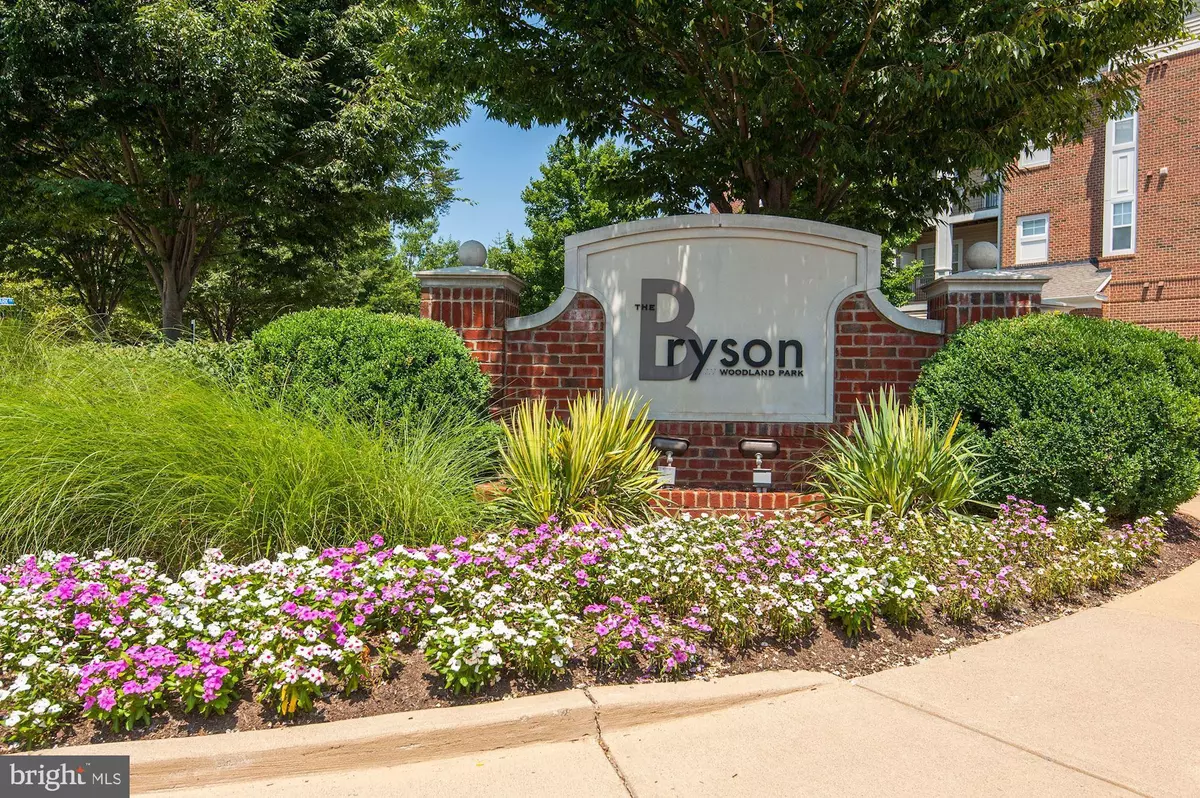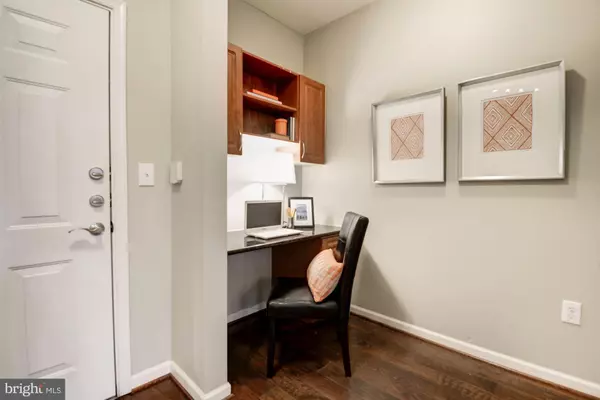$360,000
$355,000
1.4%For more information regarding the value of a property, please contact us for a free consultation.
12954 CENTRE PARK CIR #202 Herndon, VA 20171
2 Beds
2 Baths
1,136 SqFt
Key Details
Sold Price $360,000
Property Type Condo
Sub Type Condo/Co-op
Listing Status Sold
Purchase Type For Sale
Square Footage 1,136 sqft
Price per Sqft $316
Subdivision Bryson At Woodland Park
MLS Listing ID VAFX1093084
Sold Date 11/15/19
Style Colonial
Bedrooms 2
Full Baths 2
Condo Fees $406/mo
HOA Y/N N
Abv Grd Liv Area 1,136
Originating Board BRIGHT
Year Built 2005
Annual Tax Amount $3,382
Tax Year 2019
Property Description
Beautiful corner unit condo with 2 Bedrooms, Den and 2 Full Bathrooms. This unit has one of the best locations in the building. It is right by the elevator, faces the main pool (there are 2 pools) and the club house (The club house has a gym, party room, business center and management office). The unit has been well maintained and freshly painted. There are wood floors throughout the unit, Granite counter tops, Stainless Steel appliances, walk in closest, cherry cabinets and full size washer and dryer. This unit is very unique in that it comes with 3 parking spots which can easily be rented out if you don't need all spots. The other unique feature is that this is one of rare units with a storage unit that is inside the building and is the size of a very large walk in closet. The storage unit is down the hall two doors down marked S2. The building is conveniently located near the new Herndon Metro Station, Harris Teeter, shopping and the Reston Town Center. *Open Houses- Sat, Oct 12th @1-3pm & Sun, Oct 13th @ 2-4pm!*
Location
State VA
County Fairfax
Zoning 400
Rooms
Main Level Bedrooms 2
Interior
Heating Forced Air
Cooling Central A/C
Fireplaces Number 1
Equipment Dishwasher, Disposal, Refrigerator, Stove
Fireplace Y
Appliance Dishwasher, Disposal, Refrigerator, Stove
Heat Source Natural Gas
Exterior
Parking Features Garage - Front Entry
Garage Spaces 3.0
Amenities Available Club House, Common Grounds, Elevator, Exercise Room, Gated Community, Jog/Walk Path, Party Room, Picnic Area, Pool - Outdoor
Water Access N
Accessibility None
Attached Garage 3
Total Parking Spaces 3
Garage Y
Building
Story 1
Unit Features Garden 1 - 4 Floors
Sewer Public Sewer
Water Public
Architectural Style Colonial
Level or Stories 1
Additional Building Above Grade, Below Grade
New Construction N
Schools
Elementary Schools Call School Board
Middle Schools Carson
High Schools Westfield
School District Fairfax County Public Schools
Others
HOA Fee Include Parking Fee,Pool(s),Security Gate,Snow Removal,Trash
Senior Community No
Tax ID 0164 24020202
Ownership Condominium
Special Listing Condition Standard
Read Less
Want to know what your home might be worth? Contact us for a FREE valuation!

Our team is ready to help you sell your home for the highest possible price ASAP

Bought with Angelica M Delboy • Better Homes and Gardens Real Estate Premier





