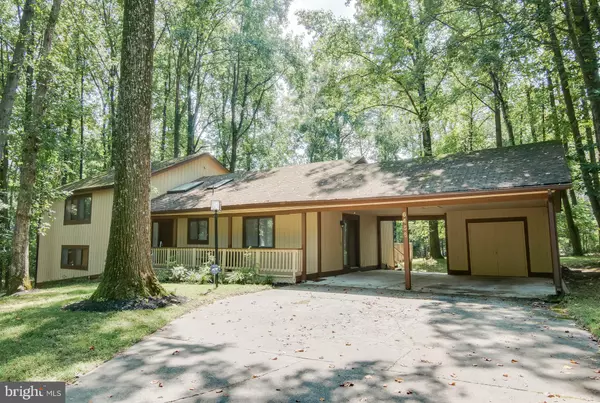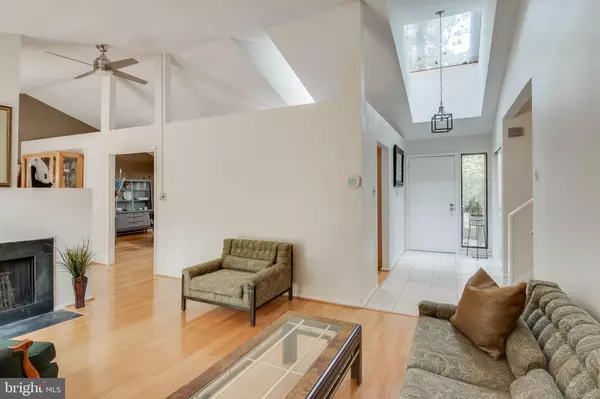$495,000
$495,000
For more information regarding the value of a property, please contact us for a free consultation.
6458 RED KEEL Columbia, MD 21044
4 Beds
3 Baths
3,054 SqFt
Key Details
Sold Price $495,000
Property Type Single Family Home
Sub Type Detached
Listing Status Sold
Purchase Type For Sale
Square Footage 3,054 sqft
Price per Sqft $162
Subdivision Clemens Crossing
MLS Listing ID MDHW268570
Sold Date 11/15/19
Style Split Level
Bedrooms 4
Full Baths 3
HOA Fees $114/ann
HOA Y/N Y
Abv Grd Liv Area 2,554
Originating Board BRIGHT
Year Built 1976
Annual Tax Amount $6,861
Tax Year 2019
Lot Size 0.536 Acres
Acres 0.54
Property Description
A Custom Contemporary Split Level Home nestled on a quiet tree lined cul-de-sac in one of Columbia's most sought after neighborhoods... Clemens Crossing. This beautiful home has been lovingly maintained and updated by Original Owners and is perfectly situated on a (Hard to Find) Half Acre Lot with mature trees. With approximately 3,000 Square Feet, this home offers a unique open layout with lots of natural light. Features include Fresh Paint, New Carpet and Hardwood Floors. Renovated Gourmet (Eat-In) Kitchen with Corian Counters, Stainless Steel Appliances, Cooktop and Double Wall Oven, Butler Pantry and Wine Fridge. Large Dining/Living Room Combo with Cathedral Ceilings and Skylights, Cozy wood burning fireplace and Double Sliding Doors which lead to an expansive deck overlooking a large rear yard perfect for playing and entertaining. Master Suite with walk-in-closet and Renovated Master Bathroom. Good sized Upper Level Second and Third Bedrooms and Renovated Hall Bathroom. An above grade lower level offers a large Recreation Room with slider to rear yard, 4th Bedroom with Full Egress and Full Bathroom and Laundry Room. Bonus second lower level basement with Play Room/Storage. Perfect location centrally located just minutes from all kinds of shopping, restaurants, bike/walking trails, lakes, parks, golf courses, pools, gyms and the Hickory Ridge Village Center. The HOA Fee is for the Columbia Association which offers discounted membership to tons of amenities (pools, gyms, golf and more). Quick access to Rt.29//32/100/95/295 and conveniently located to both Baltimore and Washington.Just 15-20 minutes to Ft. Meade/NSA, 25 minutes to Baltimore, 35-40 minutes to DC. Great location for commuters!!!
Location
State MD
County Howard
Zoning NT
Rooms
Basement Sump Pump, Improved
Interior
Interior Features Breakfast Area, Butlers Pantry, Carpet, Ceiling Fan(s), Combination Dining/Living, Floor Plan - Open, Kitchen - Eat-In, Kitchen - Table Space, Recessed Lighting, Walk-in Closet(s)
Hot Water Electric
Heating Central, Forced Air
Cooling Central A/C
Flooring Carpet
Fireplaces Number 1
Fireplaces Type Wood
Equipment Built-In Microwave, Cooktop, Dishwasher, Disposal, Dryer, Exhaust Fan, Icemaker, Oven - Wall, Oven/Range - Electric, Refrigerator, Stainless Steel Appliances, Washer, Water Heater
Furnishings No
Fireplace Y
Appliance Built-In Microwave, Cooktop, Dishwasher, Disposal, Dryer, Exhaust Fan, Icemaker, Oven - Wall, Oven/Range - Electric, Refrigerator, Stainless Steel Appliances, Washer, Water Heater
Heat Source Electric
Laundry Lower Floor
Exterior
Garage Spaces 2.0
Utilities Available Fiber Optics Available, Cable TV Available, Under Ground
Amenities Available Basketball Courts, Golf Course Membership Available, Jog/Walk Path, Pool Mem Avail, Tot Lots/Playground, Tennis Courts
Water Access N
View Trees/Woods
Roof Type Asphalt
Accessibility None
Total Parking Spaces 2
Garage N
Building
Lot Description Backs to Trees, Cul-de-sac, Landscaping, No Thru Street, Partly Wooded, Premium, Trees/Wooded
Story 3+
Foundation Slab
Sewer Public Sewer
Water Public
Architectural Style Split Level
Level or Stories 3+
Additional Building Above Grade, Below Grade
Structure Type Cathedral Ceilings,Vaulted Ceilings
New Construction N
Schools
Elementary Schools Clemens Crossing
Middle Schools Wilde Lake
High Schools Atholton
School District Howard County Public School System
Others
Senior Community No
Tax ID 1415037253
Ownership Fee Simple
SqFt Source Assessor
Acceptable Financing Conventional, FHA, VA
Horse Property N
Listing Terms Conventional, FHA, VA
Financing Conventional,FHA,VA
Special Listing Condition Standard
Read Less
Want to know what your home might be worth? Contact us for a FREE valuation!

Our team is ready to help you sell your home for the highest possible price ASAP

Bought with David Loeffler • Loeffler Realty , LLC





