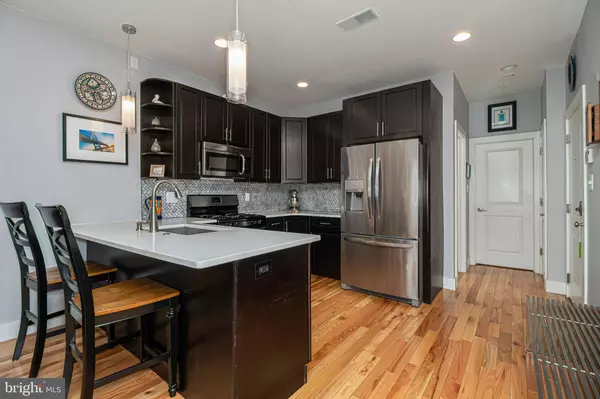$512,000
$519,900
1.5%For more information regarding the value of a property, please contact us for a free consultation.
731 N 20TH ST #C Philadelphia, PA 19130
3 Beds
3 Baths
1,755 SqFt
Key Details
Sold Price $512,000
Property Type Condo
Sub Type Condo/Co-op
Listing Status Sold
Purchase Type For Sale
Square Footage 1,755 sqft
Price per Sqft $291
Subdivision Fairmount
MLS Listing ID PAPH836484
Sold Date 11/18/19
Style Traditional
Bedrooms 3
Full Baths 3
Condo Fees $150/mo
HOA Y/N N
Abv Grd Liv Area 1,755
Originating Board BRIGHT
Year Built 2014
Annual Tax Amount $793
Tax Year 2020
Lot Dimensions 0.00 x 0.00
Property Description
Welcome to 731 N 20th Street Unit C, the home you have been waiting for. It checks all the boxes with its modern design, three spacious bedrooms and bathrooms, massive roof deck, tax abatement and your very own parking spot right out front. Step inside this bi-level condo, which feels more like a rowhouse in design with an open concept living and kitchen area highlighted by a custom oversized front window that floods the space with natural light and picturesque Fairmount neighborhood views. Just the right kind of space to comfortably entertain all your friends and family. The generous size of the living and kitchen area creates great versatility of use as it can easily accommodate large scale furniture without feeling too crowded. The kitchen features sleek espresso colored solid wood cabinetry accented beautifully by a cool geometric pattern marble backsplash and white quartz countertops all complimented by Frigidaire stainless steel appliances (including a gas range!). The design of this kitchen is U-shaped creating the perfect amount of prep space while also providing easy countertop dining space. Throughout the living area and the entirety of the home you will find mid-tone hardwood floors that have been lovingly kept in gleaming condition. Tucked behind the kitchen is a guest bedroom with a large closet and a full bathroom complete with neutral color porcelain tile highlighted by a wallpaper Parisian street scene. Upstairs you will find the master suite, another large bedroom, full bathroom and a laundry room. The master bedrooms unique high vaulted ceilings paired with its large western facing windows give a feeling of luxury to the space and offer a birds eye view of each sunset. This feeling of luxury continues into the amply sized en suite master bathroom with amenities that make it feel like a spa retreat from the daily hustle of city life. This bathroom uniquely features an oversized walk-in shower complete with a seamless glass shower surround, large rainfall showerhead, built-in bench anchored by a pebble tile shower floor and off-set by an earthtone glass tile border on the shower walls. The outside of the shower is decoratively defined by rock-like, stacked, gray tile. Across from the shower is a large dark colored vanity with two sinks that offers extra storage. This vanity is complimented by same glass tile found in the shower. A linen closet is smartly located inside of this bathroom for additional storage. Down the hall is another good-sized guest bedroom with a trio of east facing windows and a large closet. Located next to this bedroom is a full size bathroom making this area ideal for use as an alternate master suite. Between the master bedroom and this guest bedroom is an amazingly large laundry space to rival any suburban-sized home complete with an upgraded Kenmore Elite stackable washer and dryer. Accessible via an interior stairwell from the upstairs level, the roofdeck is a true urban oasis spanning the entire length of the home with stunning western and eastern views of the Philly skyline. Currently, the space is divided into a dining and a seating area shaded by a Pergola perfect for lounging/ embracing outdoor living all year long. This gem of a property has just under 6 years remaining on the tax abatement, low condo fees (only $150 a month!) and is pet-friendly. Oh and who could forget the easy drive-in parking spot conveniently located right out front? Not only is this home a short stroll away from Fairmount corridor favorites Jacks Firehouse, Bar Hygge, Philly Flavors Ice Cream (yum!) and Telas Market & Kitchen it is ideally situated close to public greenspace at the Eastern State Penitentiary playpen, Francisville playground /pool and community garden space at The Spring Gardens. *** http://homecb.com/unbranded/731n20thstreet-philadelphia ***
Location
State PA
County Philadelphia
Area 19130 (19130)
Zoning RM1
Direction West
Rooms
Main Level Bedrooms 1
Interior
Hot Water Natural Gas
Heating Forced Air
Cooling Central A/C
Heat Source Natural Gas
Exterior
Garage Spaces 1.0
Amenities Available None
Water Access N
Roof Type Fiberglass
Accessibility None
Total Parking Spaces 1
Garage N
Building
Story 3+
Unit Features Garden 1 - 4 Floors
Sewer Public Sewer
Water Public
Architectural Style Traditional
Level or Stories 3+
Additional Building Above Grade, Below Grade
New Construction N
Schools
Elementary Schools Bache Martin
School District The School District Of Philadelphia
Others
Pets Allowed Y
HOA Fee Include Water,Trash,Common Area Maintenance
Senior Community No
Tax ID 888154406
Ownership Condominium
Special Listing Condition Standard
Pets Allowed Dogs OK, Cats OK
Read Less
Want to know what your home might be worth? Contact us for a FREE valuation!

Our team is ready to help you sell your home for the highest possible price ASAP

Bought with Ashley Lauren Farnschlader • Coldwell Banker Realty





