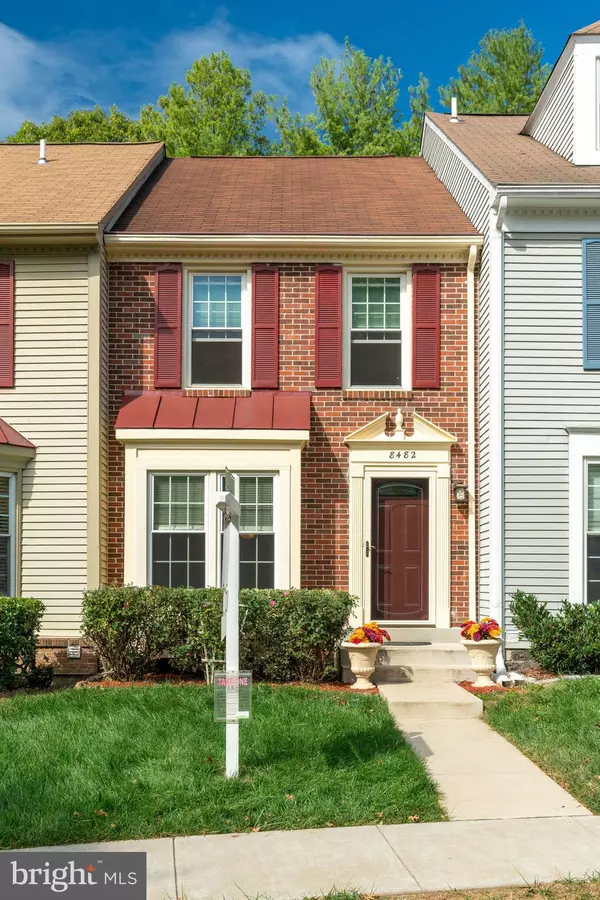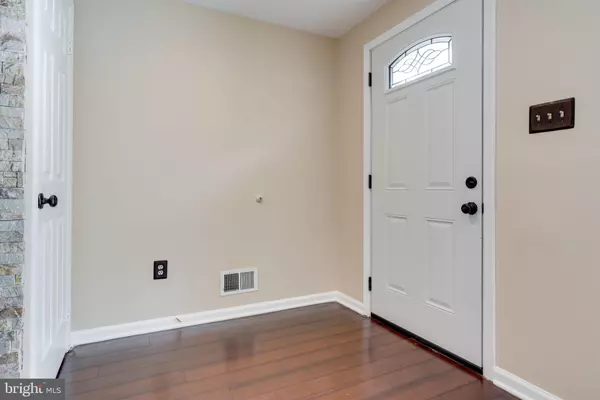$370,000
$370,000
For more information regarding the value of a property, please contact us for a free consultation.
8482 BLUE OAK CT Springfield, VA 22153
2 Beds
3 Baths
1,374 SqFt
Key Details
Sold Price $370,000
Property Type Townhouse
Sub Type Interior Row/Townhouse
Listing Status Sold
Purchase Type For Sale
Square Footage 1,374 sqft
Price per Sqft $269
Subdivision Springfield Oaks
MLS Listing ID VAFX1092970
Sold Date 11/18/19
Style Colonial
Bedrooms 2
Full Baths 2
Half Baths 1
HOA Fees $85/mo
HOA Y/N Y
Abv Grd Liv Area 1,102
Originating Board BRIGHT
Year Built 1987
Annual Tax Amount $3,924
Tax Year 2019
Lot Size 1,200 Sqft
Acres 0.03
Property Description
Charming private interior townhome backing to trees with thoughtful details throughout is the perfect starter home for you. The open concept of the combined living and dining room gives ample space to enjoy the flow of the modern dark wood flooring. Your attention will be immediately drawn to the room's centerpiece, the majestic accent wall with an electric fireplace. The natural light-filled kitchen towards the back of the home features beautiful granite countertops, modern stainless steel appliances, updated cabinets, and brand new backsplash with upgraded bright recess lighting. The magnificent French doors off the eat-in area in the kitchen lead you to the spacious cobblestone patio. The view of the various trees and fully fenced back yard all around is ideal for relaxed grilling and gathering with friends. The master bedroom is located upstairs towards the back of the home and it features cathedral ceilings and its own en-suite master bathroom. On the opposite side of the upper level are the other sun-filled bedroom and a full hall bathroom with a nice tub. The lower level offers a great open space perfect for movie nights, workout space, storage, music studio, or a game area, you name it. After all, you are the designer of your new space. The lower level also features a half bath and a separated utility room with full-sized washer and drier and even more storage space. All levels are freshly painted and the home presents many major updates throughout. The sellers are offering Home Warranty. This home has two assigned parking spaces. The community offers tennis courts, basketball courts, playgrounds, and plenty of walking paths. One of the best features of this townhome is its location. It is conveniently situated close to I-95, Lorton VRE, Fort Belvoir, many parks, restaurants, and shopping centers. It is very easy to commute to Pentagon, Quantico, DC and more. Come see for yourself if this house is your new home!
Location
State VA
County Fairfax
Zoning 305
Rooms
Basement Full, Connecting Stairway, Heated, Improved, Interior Access, Partially Finished, Sump Pump
Interior
Interior Features Ceiling Fan(s), Combination Dining/Living, Dining Area, Floor Plan - Open, Kitchen - Eat-In, Kitchen - Table Space, Primary Bath(s), Upgraded Countertops, Wood Floors, Breakfast Area, Carpet, Recessed Lighting
Hot Water Electric
Heating Heat Pump(s)
Cooling Central A/C, Ceiling Fan(s)
Flooring Hardwood, Ceramic Tile, Carpet
Equipment Dishwasher, Disposal, Dryer, Exhaust Fan, Icemaker, Oven/Range - Electric, Refrigerator, Stainless Steel Appliances, Stove, Washer, Water Heater
Furnishings No
Fireplace N
Window Features Bay/Bow,Double Pane,Screens
Appliance Dishwasher, Disposal, Dryer, Exhaust Fan, Icemaker, Oven/Range - Electric, Refrigerator, Stainless Steel Appliances, Stove, Washer, Water Heater
Heat Source Electric
Laundry Basement, Has Laundry, Lower Floor
Exterior
Exterior Feature Patio(s)
Parking On Site 2
Fence Rear, Fully, Privacy, Wood
Amenities Available Common Grounds, Jog/Walk Path, Tot Lots/Playground
Water Access N
Roof Type Composite
Accessibility None
Porch Patio(s)
Garage N
Building
Story 3+
Sewer Public Sewer
Water Public
Architectural Style Colonial
Level or Stories 3+
Additional Building Above Grade, Below Grade
Structure Type Dry Wall,Cathedral Ceilings
New Construction N
Schools
Elementary Schools Saratoga
Middle Schools Key
High Schools John R. Lewis
School District Fairfax County Public Schools
Others
HOA Fee Include Common Area Maintenance,Insurance,Management,Reserve Funds,Road Maintenance,Snow Removal,Trash
Senior Community No
Tax ID 0984 12 0296
Ownership Fee Simple
SqFt Source Assessor
Security Features Main Entrance Lock,Smoke Detector
Horse Property N
Special Listing Condition Standard
Read Less
Want to know what your home might be worth? Contact us for a FREE valuation!

Our team is ready to help you sell your home for the highest possible price ASAP

Bought with Michelle Zelsman • Coldwell Banker Realty





