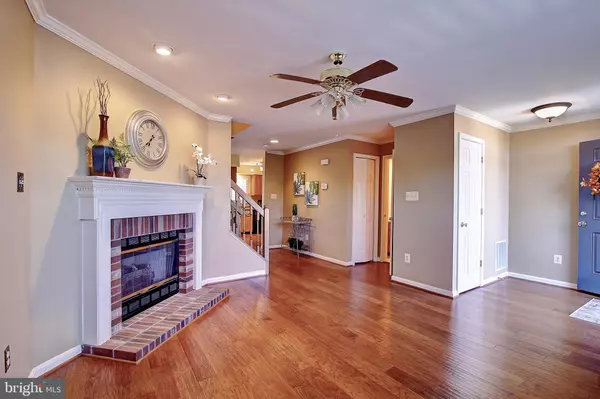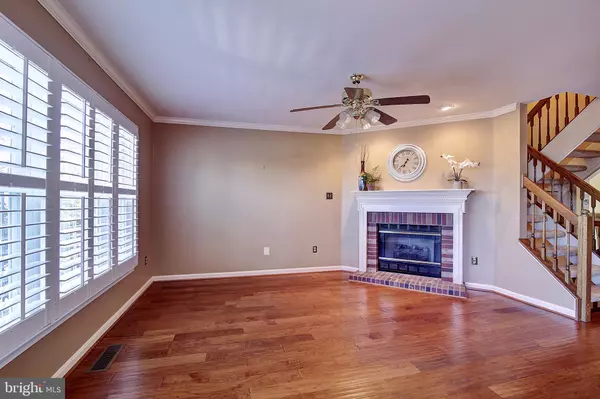$396,000
$385,000
2.9%For more information regarding the value of a property, please contact us for a free consultation.
21959 MANNING SQ Sterling, VA 20166
4 Beds
4 Baths
1,940 SqFt
Key Details
Sold Price $396,000
Property Type Townhouse
Sub Type Interior Row/Townhouse
Listing Status Sold
Purchase Type For Sale
Square Footage 1,940 sqft
Price per Sqft $204
Subdivision Peace Plantation
MLS Listing ID VALO397088
Sold Date 11/22/19
Style Other
Bedrooms 4
Full Baths 3
Half Baths 1
HOA Fees $110/mo
HOA Y/N Y
Abv Grd Liv Area 1,340
Originating Board BRIGHT
Year Built 1996
Annual Tax Amount $3,466
Tax Year 2019
Lot Size 1,307 Sqft
Acres 0.03
Property Description
Enter the living room and notice the beautiful wide plank hardwood floor through out the main level, plantation shutters on every window, and the open flow to the kitchen and dining room. A convenient half bath rounds out this level. Up the floating stairs you find a spacious master bedroom with updated bathroom attached. 2 more bedrooms and a hall bath fits the whole family. On the lower level, the previously unfinished area has recently been turned into a large 4th bedroom. A full bathroom makes this level great for visitors. In the laundry and utility room you'll find the 2014 Trane air handler (matching 2014 Trane compressor out back). The sliding glass door in the dining room leads to the deck in your fully fenced back yard rimmed with flower garden. Transferable lifetime warranty for the windows available to the new owner!
Location
State VA
County Loudoun
Zoning 08
Rooms
Other Rooms Living Room, Dining Room, Primary Bedroom, Bedroom 2, Bedroom 3, Bedroom 4, Kitchen, Recreation Room, Bathroom 2, Bathroom 3, Primary Bathroom, Half Bath
Basement Fully Finished
Interior
Interior Features Ceiling Fan(s), Floor Plan - Open, Wood Floors, Window Treatments, Air Filter System
Hot Water Natural Gas
Cooling Ceiling Fan(s), Central A/C
Flooring Hardwood, Carpet
Fireplaces Number 1
Fireplaces Type Mantel(s), Fireplace - Glass Doors
Equipment Dishwasher, Disposal, Dryer, Washer, Refrigerator, Icemaker, Oven/Range - Gas, Built-In Microwave
Fireplace Y
Appliance Dishwasher, Disposal, Dryer, Washer, Refrigerator, Icemaker, Oven/Range - Gas, Built-In Microwave
Heat Source Natural Gas
Exterior
Exterior Feature Deck(s)
Garage Spaces 2.0
Parking On Site 2
Fence Rear, Privacy
Amenities Available Community Center, Jog/Walk Path, Pool - Outdoor, Tennis Courts, Tot Lots/Playground
Water Access N
Accessibility None
Porch Deck(s)
Total Parking Spaces 2
Garage N
Building
Story 3+
Sewer Public Sewer
Water Public
Architectural Style Other
Level or Stories 3+
Additional Building Above Grade, Below Grade
New Construction N
Schools
Elementary Schools Sterling
Middle Schools River Bend
High Schools Potomac Falls
School District Loudoun County Public Schools
Others
HOA Fee Include Pool(s),Trash
Senior Community No
Tax ID 031161717000
Ownership Fee Simple
SqFt Source Estimated
Horse Property N
Special Listing Condition Standard
Read Less
Want to know what your home might be worth? Contact us for a FREE valuation!

Our team is ready to help you sell your home for the highest possible price ASAP

Bought with Donna R Lutkins • Keller Williams Realty Dulles





