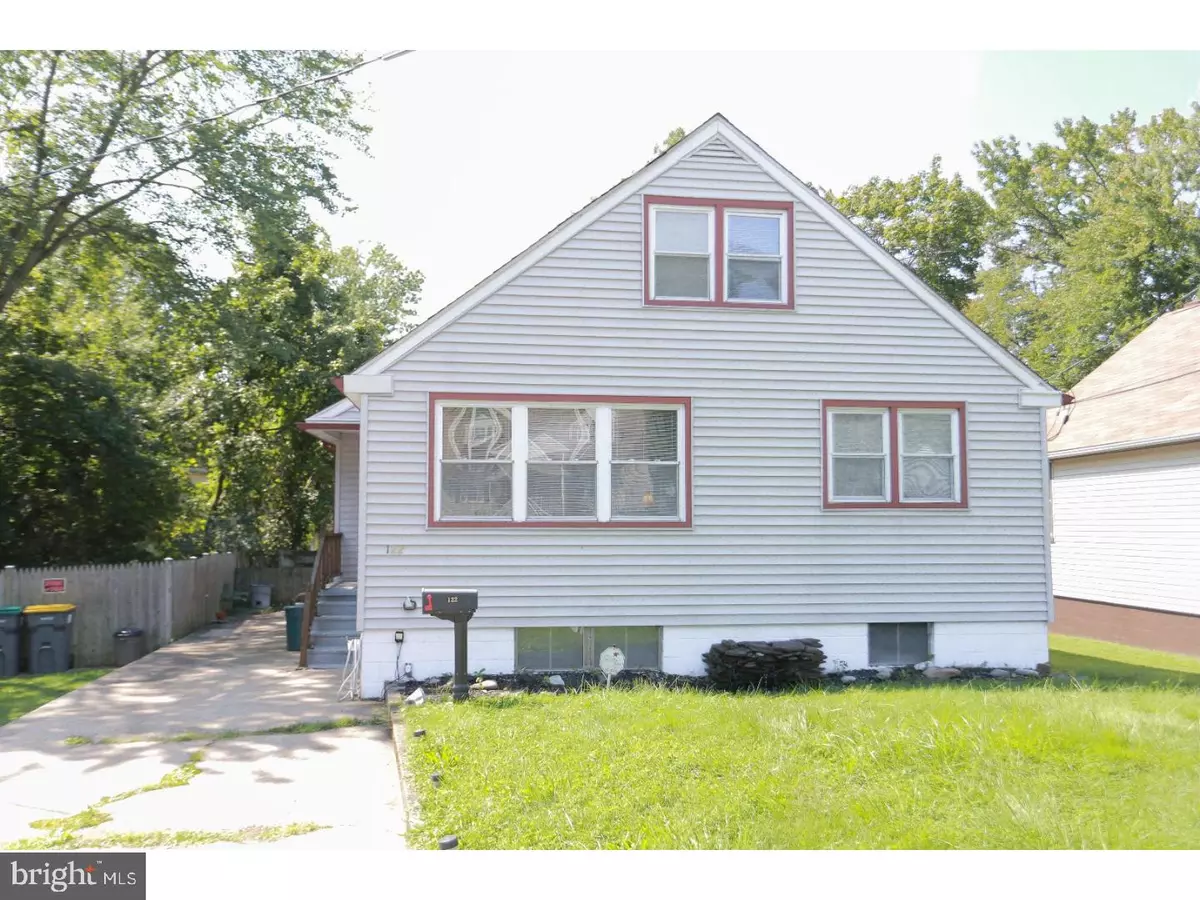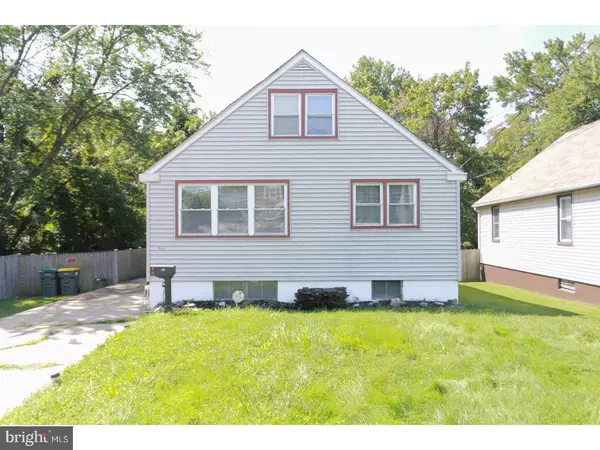$168,000
$163,900
2.5%For more information regarding the value of a property, please contact us for a free consultation.
122 PENNSYLVANIA AVE Claymont, DE 19703
4 Beds
3 Baths
1,675 SqFt
Key Details
Sold Price $168,000
Property Type Single Family Home
Sub Type Detached
Listing Status Sold
Purchase Type For Sale
Square Footage 1,675 sqft
Price per Sqft $100
Subdivision Claymont Addition
MLS Listing ID 1000327969
Sold Date 12/21/17
Style Cape Cod
Bedrooms 4
Full Baths 1
Half Baths 2
HOA Y/N N
Abv Grd Liv Area 1,675
Originating Board TREND
Year Built 1953
Annual Tax Amount $1,568
Tax Year 2017
Lot Size 3,920 Sqft
Acres 0.09
Lot Dimensions 40X91
Property Description
BACK on Market! Due to buyer denial.REDUCED!!! Seller wants it gone!!!!! $500 BONUS to Selling Broker with an acceptable contract by 11/30/2017! A whole lot of house for not a whole lot of $$$$!!! Snap it up! Wow, super duper starter or anytime home! Recent roof, nearly new Heater and AC system, recent kitchen appliances, Pella windows, new hot water heater, extra room for office, sewing or entertainment very solid construction. Nice outdoor space with a shed. Come join the Claymont Renaissance! Everything at your fingertips, 95, 495, and train station offer easy access to Philly and downtown Wilmington. nice block of neat homes. Make this house your Home! Pictures and disclosures coming soon!
Location
State DE
County New Castle
Area Brandywine (30901)
Zoning NC6.5
Rooms
Other Rooms Living Room, Dining Room, Primary Bedroom, Bedroom 2, Bedroom 3, Kitchen, Bedroom 1, Other, Bonus Room
Basement Full, Unfinished
Interior
Interior Features Kitchen - Eat-In
Hot Water Electric
Heating Forced Air
Cooling Central A/C
Equipment Oven - Wall
Fireplace N
Appliance Oven - Wall
Heat Source Oil
Laundry Lower Floor
Exterior
Garage Spaces 2.0
Water Access N
Roof Type Pitched,Shingle
Accessibility None
Total Parking Spaces 2
Garage N
Building
Lot Description Level
Story 1.5
Sewer Public Sewer
Water Public
Architectural Style Cape Cod
Level or Stories 1.5
Additional Building Above Grade
New Construction N
Schools
Elementary Schools Lancashire
Middle Schools Springer
High Schools Mount Pleasant
School District Brandywine
Others
Senior Community No
Tax ID 06-084.00-071
Ownership Fee Simple
Acceptable Financing Conventional, VA, FHA 203(b)
Listing Terms Conventional, VA, FHA 203(b)
Financing Conventional,VA,FHA 203(b)
Read Less
Want to know what your home might be worth? Contact us for a FREE valuation!

Our team is ready to help you sell your home for the highest possible price ASAP

Bought with Debbie S Phipps • Empower Real Estate, LLC





