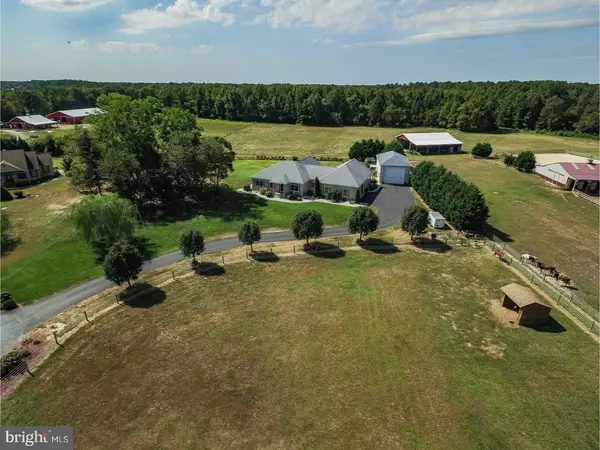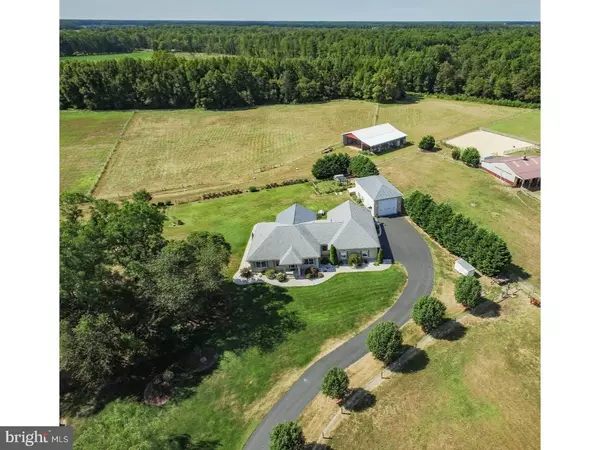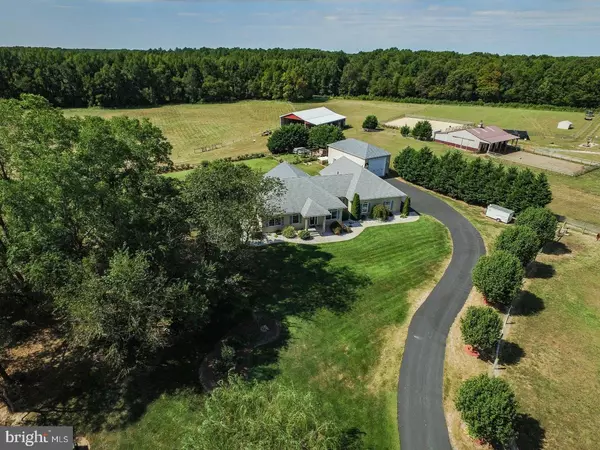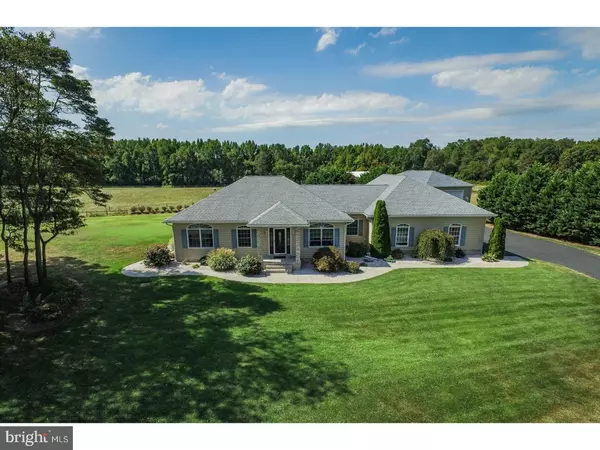$429,000
$439,900
2.5%For more information regarding the value of a property, please contact us for a free consultation.
148 BASSIN LN Harrington, DE 19952
3 Beds
2 Baths
2,407 SqFt
Key Details
Sold Price $429,000
Property Type Single Family Home
Sub Type Detached
Listing Status Sold
Purchase Type For Sale
Square Footage 2,407 sqft
Price per Sqft $178
Subdivision None Available
MLS Listing ID 1001570161
Sold Date 09/28/17
Style Ranch/Rambler
Bedrooms 3
Full Baths 2
HOA Y/N N
Abv Grd Liv Area 2,407
Originating Board TREND
Year Built 2007
Annual Tax Amount $1,561
Tax Year 2016
Lot Size 2.600 Acres
Acres 2.6
Lot Dimensions 00X00
Property Description
"MOTIVATED SELLERS" Looking for Beautiful Home, Little Acreage for your Horse, Large Pole Building for your Self-Contained RV and Great Deck for Entertaining.... You need to see this Property. Gorgeous Custom Built Contemporary 3bed,2ba Ranch on 2.6 acres. Large Open Kitchen w/Hardwood Floors offers Loads of Beautiful Wheat Finish Aristocraft 42" Soft Close Cabinets, Granite Countertops w/Undermount Sink, 3" Backslash and SS Appliances, Five Stool Wide, High Granite Breakfast Bar. Offset Breakfast Area w/view of Horses and Deer. Wide Hardwood Foyer Separates Formal DR and Office/Study. Framed Wall Gas Fireplace conveniently placed between Breakfast Area/Great Room provides Beauty and also Heat when desired. Hardwood Flooring continues into Spacious Great Room with oversized Patio Doors which Open onto the "Party Deck". This 20X50 Trex Deck w/Roof has Trex Sitting Benches and Planters, Outside Wall Mounted TV w/Surround System and 2 Ceilings Fans, making this the perfect place for entertaining!! Large 20X18 Master Bedroom also opens onto Deck. Beautifully Done Master Bath has Tiled Shower, Comfort Height Double Bowl Vanity w/Cultured Marble Top, Separate Toilet, Plenty of Linen Closets. Large Master Walk-in Closet. Very Spacious 8X10 Laundry/Mud Room w/Tile Floor conveniently located off Oversized 2-Car Garage. Large 45X25 RV Garage w/16 Ft Door, 2-30 Amp Plugs for RV Hookup and Dump Station. 1 Acre Paddock with Run-In shed and Automatic Waterer, Solar Powered Elec Fence. 2-Frost Free Hydrants located outside. Additional Highlights include, Rennai Hot Water System, Propane Hookup to House and to Patio for Grill and Heater, Security System, Irrigation System. 2X6 Construction, 9' Ceilings. Solid Wood Doors, Home is filled w/Natural Light. Back of House Windows coated w/Sun Protection, Outside Recessed Light, 6 Block High Crawl, 480'Well, Driveway Alarm. Professionally Landscaped. Property sits back off Road and Backs up to 60 Acres which can never be built on. Come see this Gorgeous Property and make it YOURS TODAY....
Location
State DE
County Kent
Area Lake Forest (30804)
Zoning AR
Rooms
Other Rooms Living Room, Dining Room, Primary Bedroom, Bedroom 2, Kitchen, Bedroom 1, Laundry, Other
Interior
Interior Features Primary Bath(s), Butlers Pantry, Ceiling Fan(s), Water Treat System, Kitchen - Eat-In
Hot Water Natural Gas
Heating Gas, Propane, Forced Air
Cooling Central A/C
Flooring Wood, Fully Carpeted, Tile/Brick
Fireplaces Number 1
Fireplaces Type Gas/Propane
Equipment Built-In Range, Oven - Self Cleaning, Dishwasher, Refrigerator, Built-In Microwave
Fireplace Y
Appliance Built-In Range, Oven - Self Cleaning, Dishwasher, Refrigerator, Built-In Microwave
Heat Source Natural Gas, Bottled Gas/Propane
Laundry Main Floor
Exterior
Exterior Feature Deck(s), Roof, Porch(es)
Parking Features Oversized
Garage Spaces 5.0
Utilities Available Cable TV
Water Access N
Roof Type Pitched,Shingle
Accessibility None
Porch Deck(s), Roof, Porch(es)
Total Parking Spaces 5
Garage N
Building
Lot Description Level, Front Yard, Rear Yard, SideYard(s)
Story 1
Foundation Brick/Mortar
Sewer On Site Septic
Water Well
Architectural Style Ranch/Rambler
Level or Stories 1
Additional Building Above Grade
Structure Type 9'+ Ceilings
New Construction N
Schools
Elementary Schools Lake Forest South
Middle Schools W.T. Chipman
High Schools Lake Forest
School District Lake Forest
Others
Senior Community No
Tax ID LAKE FOREST
Ownership Fee Simple
Security Features Security System
Acceptable Financing Conventional
Horse Feature Paddock
Listing Terms Conventional
Financing Conventional
Read Less
Want to know what your home might be worth? Contact us for a FREE valuation!

Our team is ready to help you sell your home for the highest possible price ASAP

Bought with Robert L Riddagh • Keller Williams Realty Central-Delaware





