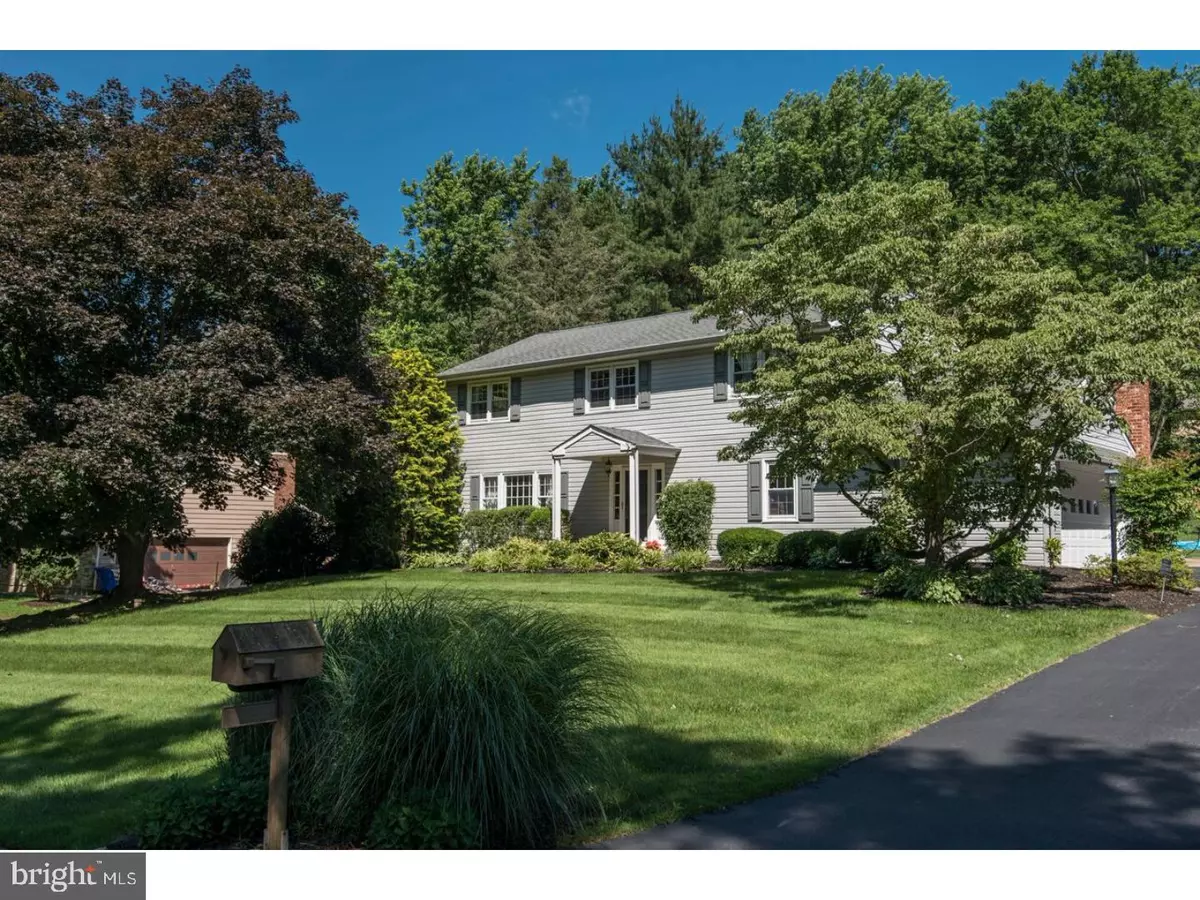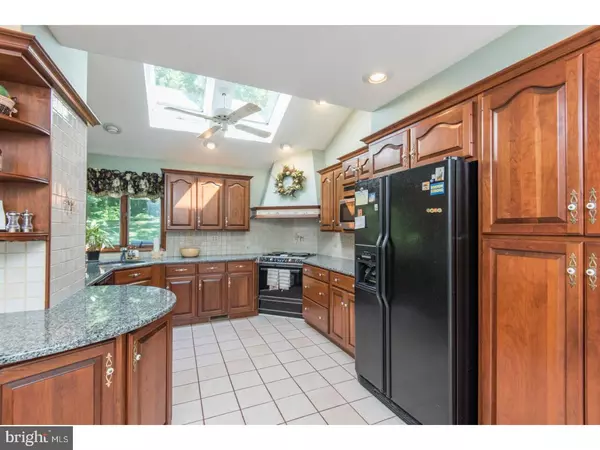$335,000
$344,900
2.9%For more information regarding the value of a property, please contact us for a free consultation.
349 WALLACE DR Newark, DE 19711
4 Beds
3 Baths
0.5 Acres Lot
Key Details
Sold Price $335,000
Property Type Single Family Home
Sub Type Detached
Listing Status Sold
Purchase Type For Sale
Subdivision Top Of The Wedge
MLS Listing ID 1001201359
Sold Date 12/24/17
Style Colonial
Bedrooms 4
Full Baths 2
Half Baths 1
HOA Y/N N
Originating Board TREND
Year Built 1973
Annual Tax Amount $3,197
Tax Year 2016
Lot Size 0.500 Acres
Acres 0.5
Lot Dimensions 111X197
Property Description
West Newark home within walking distance to White Clay Park. Brand new septic system was just installed in October! Only two owners for this fine home that has been well maintained and thoughtfully updated thru the years. Over 1/2 acre home site with extra 15 x 15 outbuilding, enlarged driveway, full patio, great yard for all kinds of fun. Fantastic L shaped kitchen features cherry cabinets, granite counters, tile floor and backsplash, newer appliances, vaulted ceiling and skylight. Hardwood floors throughout- all exposed and refinished in bedrooms. All 3 bathrooms have been updated especially with custom surround in bathtub and tile shower. Crown molding and chair rail, ceiling fans, security system, closet organizers, newer systems and roof. Truly a move in home for years of enjoyment!
Location
State DE
County New Castle
Area Newark/Glasgow (30905)
Zoning NC21
Rooms
Other Rooms Living Room, Dining Room, Primary Bedroom, Bedroom 2, Bedroom 3, Kitchen, Family Room, Bedroom 1
Basement Full, Unfinished
Interior
Interior Features Primary Bath(s), Skylight(s), Ceiling Fan(s), Attic/House Fan, Water Treat System, Exposed Beams, Stall Shower, Kitchen - Eat-In
Hot Water Natural Gas
Heating Gas, Forced Air
Cooling Central A/C
Flooring Wood, Fully Carpeted, Tile/Brick
Fireplaces Number 1
Fireplaces Type Brick
Equipment Oven - Wall, Dishwasher, Built-In Microwave
Fireplace Y
Appliance Oven - Wall, Dishwasher, Built-In Microwave
Heat Source Natural Gas
Laundry Main Floor
Exterior
Exterior Feature Patio(s)
Garage Spaces 5.0
Utilities Available Cable TV
Water Access N
Roof Type Shingle
Accessibility None
Porch Patio(s)
Attached Garage 2
Total Parking Spaces 5
Garage Y
Building
Lot Description Front Yard, Rear Yard
Story 2
Foundation Brick/Mortar
Sewer On Site Septic
Water Well
Architectural Style Colonial
Level or Stories 2
Structure Type Cathedral Ceilings
New Construction N
Schools
School District Christina
Others
Senior Community No
Tax ID 09-005.40-013
Ownership Fee Simple
Security Features Security System
Acceptable Financing Conventional, VA
Listing Terms Conventional, VA
Financing Conventional,VA
Read Less
Want to know what your home might be worth? Contact us for a FREE valuation!

Our team is ready to help you sell your home for the highest possible price ASAP

Bought with Meala S Duckworth • BHHS Fox & Roach-Chadds Ford





