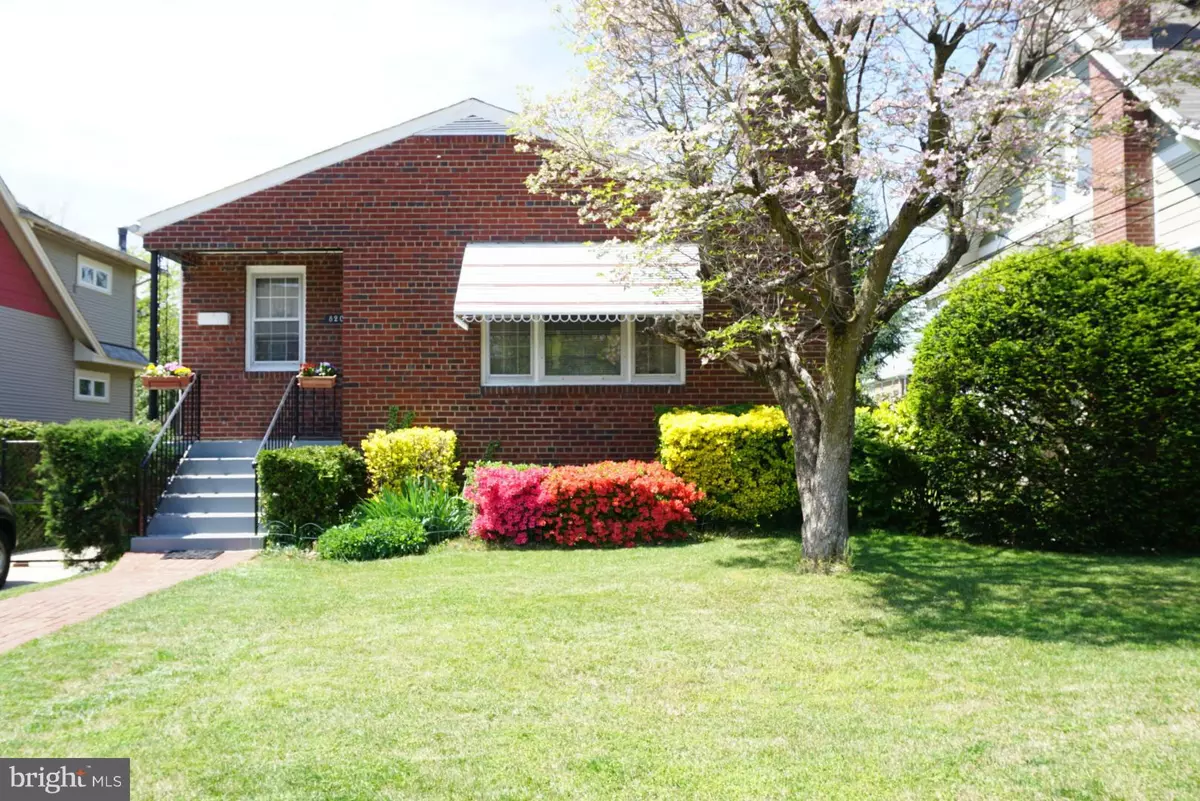$656,400
$649,000
1.1%For more information regarding the value of a property, please contact us for a free consultation.
820 BARTON ST S Arlington, VA 22204
4 Beds
2 Baths
7,724 Sqft Lot
Key Details
Sold Price $656,400
Property Type Single Family Home
Sub Type Detached
Listing Status Sold
Purchase Type For Sale
Subdivision Penrose
MLS Listing ID 1001610551
Sold Date 06/01/16
Style Raised Ranch/Rambler
Bedrooms 4
Full Baths 2
HOA Y/N N
Originating Board MRIS
Year Built 1956
Annual Tax Amount $5,303
Tax Year 2015
Lot Size 7,724 Sqft
Acres 0.18
Property Description
Fabulous home in greatly sought after Penrose neighborhood. This fantastically located home features 4 beds, 2 baths and 2 levels. A short distance to Penrose Square restaurants and shops! Spacious kitchen with dining room combo*Huge basement with a bedroom and den*Driveway parking*Long time owner, very well maintained*Big backyard with plenty of grass space! Won't last long!
Location
State VA
County Arlington
Zoning R-6
Rooms
Basement Outside Entrance, Rear Entrance, Fully Finished, Heated, Walkout Level, Windows
Main Level Bedrooms 3
Interior
Interior Features Breakfast Area, Combination Kitchen/Dining, Wood Floors
Hot Water Natural Gas
Heating Forced Air
Cooling Central A/C
Fireplaces Number 1
Equipment Dishwasher, Disposal, Dryer, Oven/Range - Gas, Refrigerator, Washer
Fireplace Y
Appliance Dishwasher, Disposal, Dryer, Oven/Range - Gas, Refrigerator, Washer
Heat Source Natural Gas
Exterior
Water Access N
Accessibility None
Garage N
Private Pool N
Building
Story 2
Sewer Public Sewer
Water Public
Architectural Style Raised Ranch/Rambler
Level or Stories 2
New Construction N
Schools
Elementary Schools Henry
Middle Schools Jefferson
High Schools Wakefield
School District Arlington County Public Schools
Others
Senior Community No
Tax ID 25-015-007
Ownership Fee Simple
Special Listing Condition Standard
Read Less
Want to know what your home might be worth? Contact us for a FREE valuation!

Our team is ready to help you sell your home for the highest possible price ASAP

Bought with Michael S Webb • RE/MAX Allegiance





