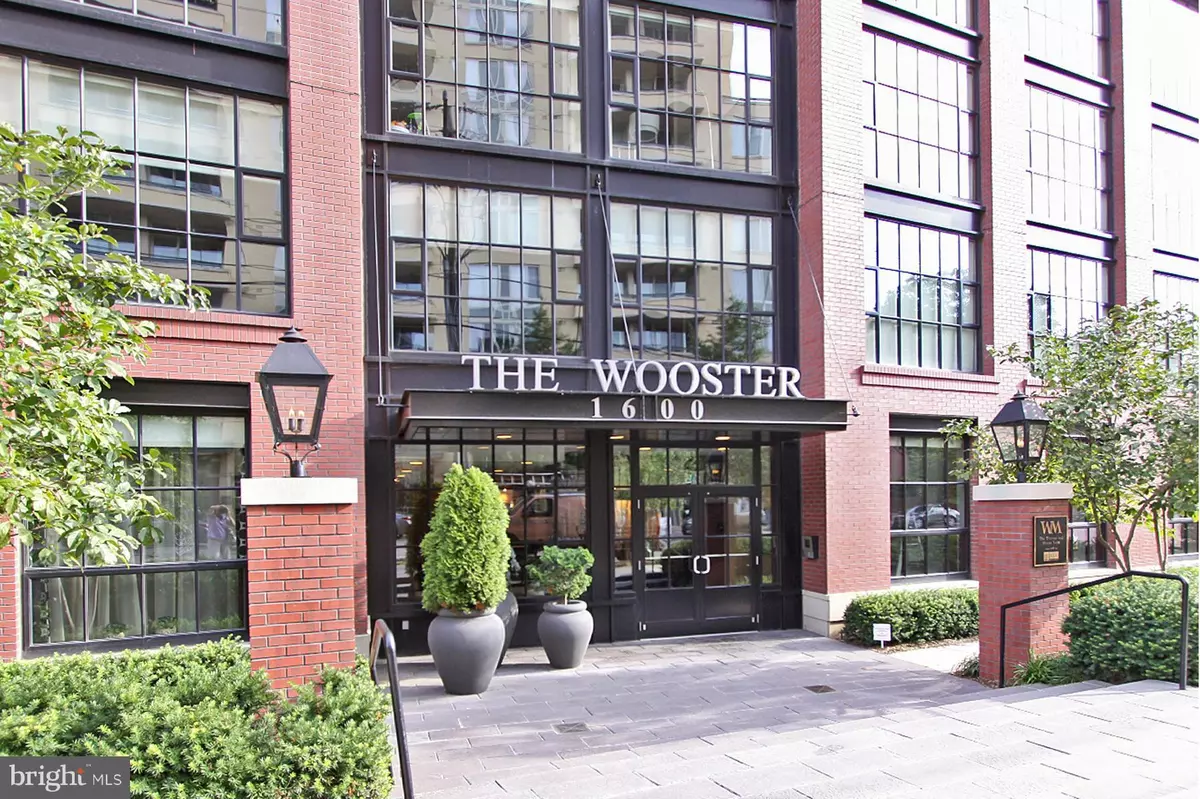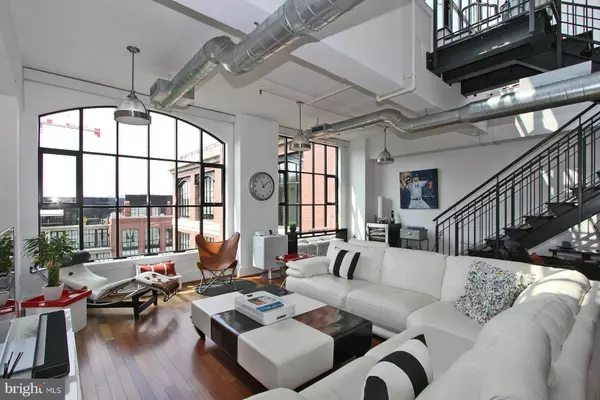$825,000
$839,900
1.8%For more information regarding the value of a property, please contact us for a free consultation.
1600 CLARENDON BLVD N #W413 Arlington, VA 22209
1 Bed
1 Bath
1,111 SqFt
Key Details
Sold Price $825,000
Property Type Condo
Sub Type Condo/Co-op
Listing Status Sold
Purchase Type For Sale
Square Footage 1,111 sqft
Price per Sqft $742
Subdivision The Wooster And Mercer Lofts
MLS Listing ID 1001603339
Sold Date 09/18/15
Style Contemporary,Loft
Bedrooms 1
Full Baths 1
Condo Fees $582/mo
HOA Y/N N
Abv Grd Liv Area 1,111
Originating Board MRIS
Year Built 2007
Annual Tax Amount $6,816
Tax Year 2010
Property Description
THIS IS IT!! SPECTACULAR NYC STYLE LOFT PENTHOUSE CONDO WITH AMAZING PRIVATE ROOFTOP TERRACE IN HEART OF ARLINGTON!! 21' CEILINGS*BRAZILIAN CHERRY FLOORS*WALLS OF WINDOWS*LUX TRAVERTINE BATH+CUSTOM SHOWER*GOURMET GRANITE ISLAND KIT W/WOLF GAS RANGE+SUB ZERO REFRIG*ROOFTOP TERRACE OVERLOOKS COURTYARD+GREAT VIEWS*3 GARAGE SPACES+STORAGE RM!*POOL,PARTY/BILLIARD RM & GYM.OPEN SUNDAY 1-4.
Location
State VA
County Arlington
Zoning RA6-15
Rooms
Other Rooms Living Room, Kitchen, 2nd Stry Fam Ovrlk, Laundry, Loft, Storage Room, Bedroom 6
Main Level Bedrooms 1
Interior
Interior Features Family Room Off Kitchen, Kitchen - Gourmet, Breakfast Area, Kitchen - Island, Combination Kitchen/Living, Combination Dining/Living, Elevator, Entry Level Bedroom, Upgraded Countertops, Wood Floors, Window Treatments, Recessed Lighting, Floor Plan - Open
Hot Water Natural Gas
Heating Forced Air
Cooling Central A/C
Equipment Washer/Dryer Hookups Only, Dishwasher, Disposal, Dryer, Dryer - Front Loading, Exhaust Fan, Icemaker, Microwave, Oven - Self Cleaning, Oven/Range - Gas, Refrigerator, Stove, Washer, Washer - Front Loading, Washer/Dryer Stacked
Fireplace N
Window Features Double Pane,Insulated
Appliance Washer/Dryer Hookups Only, Dishwasher, Disposal, Dryer, Dryer - Front Loading, Exhaust Fan, Icemaker, Microwave, Oven - Self Cleaning, Oven/Range - Gas, Refrigerator, Stove, Washer, Washer - Front Loading, Washer/Dryer Stacked
Heat Source Natural Gas
Exterior
Exterior Feature Deck(s), Roof
Parking Features Covered Parking, Garage Door Opener, Underground
Parking On Site 2
Pool In Ground
Community Features Alterations/Architectural Changes, Elevator Use, Moving In Times
Utilities Available Cable TV Available
Amenities Available Billiard Room, Common Grounds, Elevator, Exercise Room, Extra Storage, Party Room, Pool - Outdoor, Security
View Y/N Y
Water Access N
View Garden/Lawn, Scenic Vista
Accessibility Other
Porch Deck(s), Roof
Garage N
Private Pool Y
Building
Lot Description Landlocked, Landscaping, Premium
Story 1
Unit Features Mid-Rise 5 - 8 Floors
Foundation Slab, Concrete Perimeter
Sewer Public Sewer
Water Public
Architectural Style Contemporary, Loft
Level or Stories 1
Additional Building Above Grade
Structure Type 2 Story Ceilings,9'+ Ceilings,High
New Construction N
Schools
Elementary Schools Key
Middle Schools Williamsburg
High Schools Yorktown
School District Arlington County Public Schools
Others
HOA Fee Include Gas,Heat,Lawn Maintenance,Management,Insurance,Parking Fee,Pool(s),Sewer,Snow Removal,Trash,Water
Senior Community No
Tax ID 17-007-063
Ownership Condominium
Security Features Security Gate,Sprinkler System - Indoor,Security System
Special Listing Condition Standard
Read Less
Want to know what your home might be worth? Contact us for a FREE valuation!

Our team is ready to help you sell your home for the highest possible price ASAP

Bought with Sarah Bunn • Long & Foster Real Estate, Inc.





