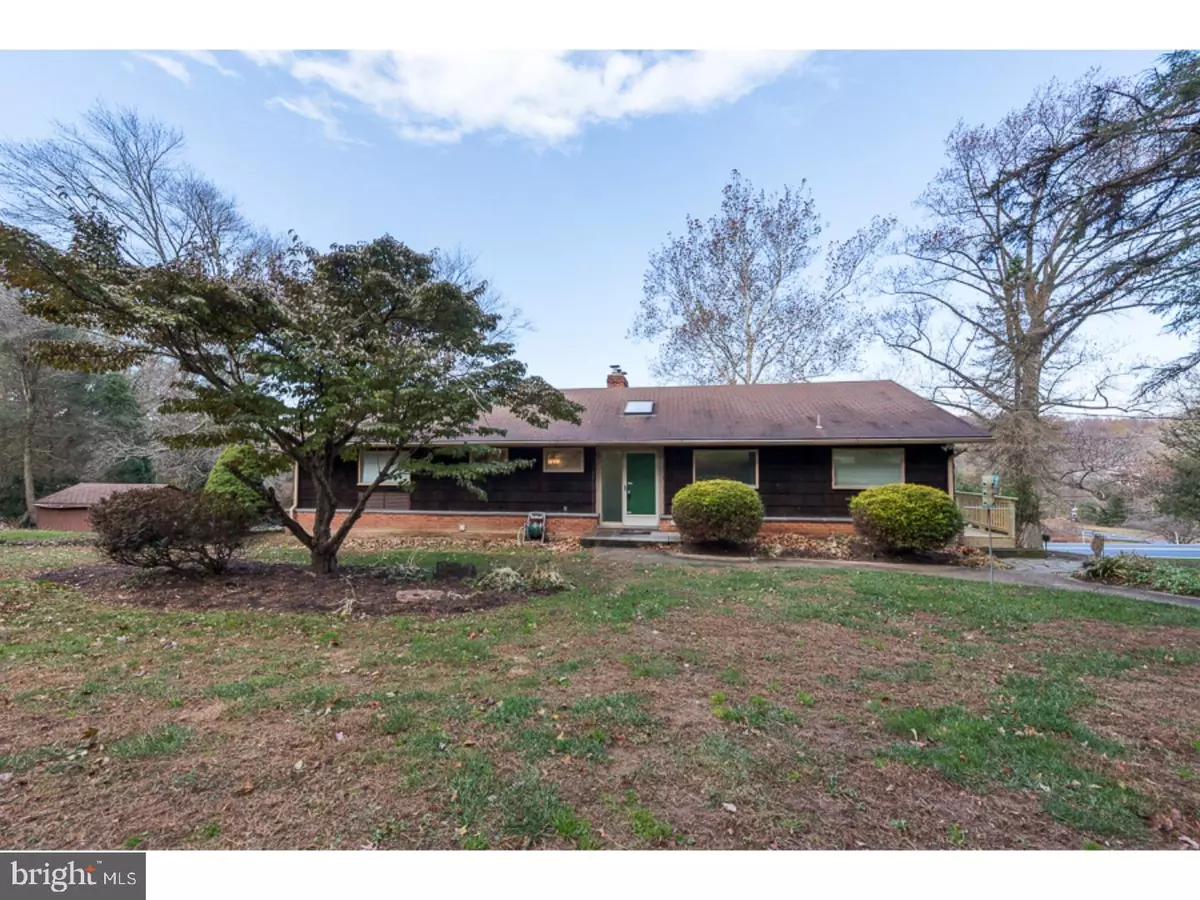$300,000
$300,000
For more information regarding the value of a property, please contact us for a free consultation.
239 N NORTH STAR RD Newark, DE 19711
3 Beds
3 Baths
2,425 SqFt
Key Details
Sold Price $300,000
Property Type Single Family Home
Sub Type Detached
Listing Status Sold
Purchase Type For Sale
Square Footage 2,425 sqft
Price per Sqft $123
Subdivision North Star
MLS Listing ID 1004231077
Sold Date 01/04/18
Style Ranch/Rambler,Raised Ranch/Rambler
Bedrooms 3
Full Baths 2
Half Baths 1
HOA Y/N N
Abv Grd Liv Area 2,425
Originating Board TREND
Year Built 1967
Annual Tax Amount $3,422
Tax Year 2017
Lot Size 0.920 Acres
Acres 0.92
Lot Dimensions 253X272
Property Description
This charming raised ranch sits on just under an acre of land in a prime location, accessible to Newark, Hockessin, Pike Creek, and Wilmington, and within the Red Clay School District. Enter to the slate foyer with skylight overhead, and flow into the adjoining dining area and kitchen. The kitchen features built-in desk area, butcher block center island, cabinets with undermount lighting, double sink, double oven, and large window above the sink. Off the kitchen is the gorgeous living space with hardwoods, recessed lighting, gas fireplace, and sliders leading to the wrap-around deck overlooking the landscape and pond across the street. You'll find all 3 bedrooms on this main level, all with hardwood floors, including the Master with access to the deck through sliding glass doors. This level also features a powder room and another full bathroom with double vanity. The finished lower-level of this home offers ample space for a family room or rec room, with a gas fireplace, built-in cabinets, and sliding doors leading to the patio, perfect for entertaining and relaxing outdoors. This level also features an office/den, which could be used as a 4th bedroom, a full bathroom, and laundry, with the potential for an in-law suite as well. This home has an oversized double garage and a shed/workshop wired with electric. Be sure to View the Virtual Tour and Schedule a Private Showing today!
Location
State DE
County New Castle
Area Newark/Glasgow (30905)
Zoning NC21
Rooms
Other Rooms Living Room, Dining Room, Primary Bedroom, Bedroom 2, Kitchen, Family Room, Bedroom 1, Laundry, Other, Attic
Basement Full, Fully Finished
Interior
Interior Features Kitchen - Island, Butlers Pantry, Skylight(s), Ceiling Fan(s), Attic/House Fan, Stall Shower, Kitchen - Eat-In
Hot Water Electric
Heating Electric, Heat Pump - Oil BackUp, Forced Air
Cooling Central A/C
Flooring Wood, Fully Carpeted, Tile/Brick
Fireplaces Number 2
Fireplaces Type Brick, Stone
Fireplace Y
Heat Source Electric
Laundry Basement
Exterior
Exterior Feature Deck(s), Patio(s)
Parking Features Inside Access, Garage Door Opener, Oversized
Garage Spaces 5.0
Utilities Available Cable TV
Water Access N
Roof Type Pitched,Shingle
Accessibility None
Porch Deck(s), Patio(s)
Attached Garage 2
Total Parking Spaces 5
Garage Y
Building
Lot Description Sloping, Front Yard, Rear Yard, SideYard(s)
Foundation Brick/Mortar
Sewer Public Sewer
Water Public
Architectural Style Ranch/Rambler, Raised Ranch/Rambler
Additional Building Above Grade
New Construction N
Schools
School District Red Clay Consolidated
Others
Senior Community No
Tax ID 08-023.20-052
Ownership Fee Simple
Security Features Security System
Acceptable Financing Conventional, VA, FHA 203(b)
Listing Terms Conventional, VA, FHA 203(b)
Financing Conventional,VA,FHA 203(b)
Read Less
Want to know what your home might be worth? Contact us for a FREE valuation!

Our team is ready to help you sell your home for the highest possible price ASAP

Bought with John A Kriza • Beiler-Campbell Realtors-Kennett Square





