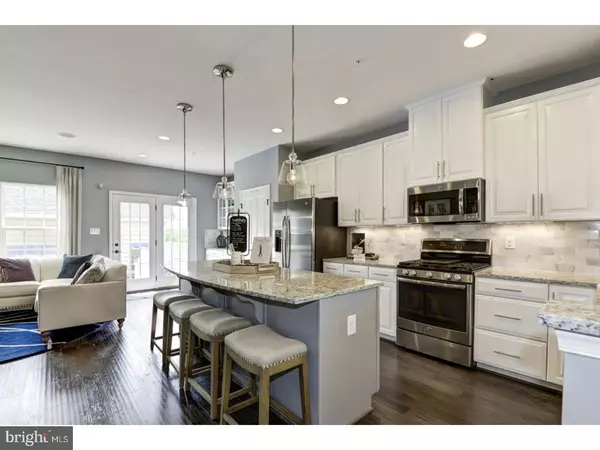$295,000
$299,990
1.7%For more information regarding the value of a property, please contact us for a free consultation.
303 EVERGREEN WAY Lansdale, PA 19446
4 Beds
4 Baths
2,290 SqFt
Key Details
Sold Price $295,000
Property Type Townhouse
Sub Type Interior Row/Townhouse
Listing Status Sold
Purchase Type For Sale
Square Footage 2,290 sqft
Price per Sqft $128
Subdivision Andale Green
MLS Listing ID 1003160245
Sold Date 08/21/17
Style Contemporary,Traditional
Bedrooms 4
Full Baths 3
Half Baths 1
HOA Fees $99/mo
HOA Y/N Y
Abv Grd Liv Area 2,290
Originating Board TREND
Year Built 2017
Tax Year 2017
Lot Dimensions 0X0
Property Description
New Construction without the wait under $300K! This brand New LOADED Strauss home is ready NOW! Andale Green, the only new garage townhomes in Lansdale borough and within walking distance to the SEPTA train station! Walk to shops, restaurants and Stoney Creek Park trails and playgrounds. North Penn Schools. This home features a REAR YARD! Hardwood floors on the entire main level, Stainless appliances, (including the refrigerator) HUGE kitchen island, granite tops and so much more. The Strauss offers the space and customizing details of single-family living with the convenience of a townhome. On the main living level, you're greeted by an enormous Living Room with an abundance of natural light! Across an arched breakfast bar is a generous airy Country Kitchen with a granite island and countertops, recessed lighting, Sonoma painted linen cabinets, and Stainless Steel appliances. A window-lined Morning Room off the Kitchen provides room for dining and leads out to a beautiful 200 sqft composite deck. The main level also includes a powder room. The upper level boasts three bedrooms, two baths, and a full sized 2nd floor laundry. The Owner's Bedroom is a private retreat accented with a tray ceiling and featuring an enormous walk-in closet. The Owner's Bath includes a dual vanity and Sonoma Maple Espresso cabinets. The finished walkout basement includes the 4th bedroom with a full bath! Community boasts open space, extra parking, luscious landscaping and extensive walking trails that will lead you either to the scenic park across the street or to downtown Lansdale with all it offers! See a Sales & Marketing Rep for more details. Showing off site from a nearby community.
Location
State PA
County Montgomery
Area Lansdale Boro (10611)
Zoning RESID
Rooms
Other Rooms Living Room, Primary Bedroom, Bedroom 2, Bedroom 3, Kitchen, Bedroom 1, Laundry, Attic
Basement Full, Outside Entrance
Interior
Interior Features Primary Bath(s), Butlers Pantry, Sprinkler System, Kitchen - Eat-In
Hot Water Natural Gas
Heating Gas, Forced Air, Energy Star Heating System, Programmable Thermostat
Cooling Central A/C, Energy Star Cooling System
Flooring Fully Carpeted, Vinyl
Equipment Built-In Range, Oven - Self Cleaning, Dishwasher, Disposal, Energy Efficient Appliances, Built-In Microwave
Fireplace N
Window Features Energy Efficient
Appliance Built-In Range, Oven - Self Cleaning, Dishwasher, Disposal, Energy Efficient Appliances, Built-In Microwave
Heat Source Natural Gas
Laundry Upper Floor
Exterior
Parking Features Inside Access
Garage Spaces 3.0
Utilities Available Cable TV
Water Access N
Roof Type Pitched,Shingle
Accessibility None
Attached Garage 1
Total Parking Spaces 3
Garage Y
Building
Lot Description Level, Rear Yard
Story 3+
Foundation Concrete Perimeter, Slab
Sewer Public Sewer
Water Public
Architectural Style Contemporary, Traditional
Level or Stories 3+
Additional Building Above Grade
Structure Type 9'+ Ceilings
New Construction Y
Schools
High Schools North Penn Senior
School District North Penn
Others
Pets Allowed Y
HOA Fee Include Common Area Maintenance,Lawn Maintenance,Snow Removal,Trash,Management
Senior Community No
Tax ID 11-00-07588-35-4
Ownership Fee Simple
Acceptable Financing Conventional, VA
Listing Terms Conventional, VA
Financing Conventional,VA
Pets Allowed Case by Case Basis
Read Less
Want to know what your home might be worth? Contact us for a FREE valuation!

Our team is ready to help you sell your home for the highest possible price ASAP

Bought with Lei Barry • Keller Williams Real Estate-Blue Bell





