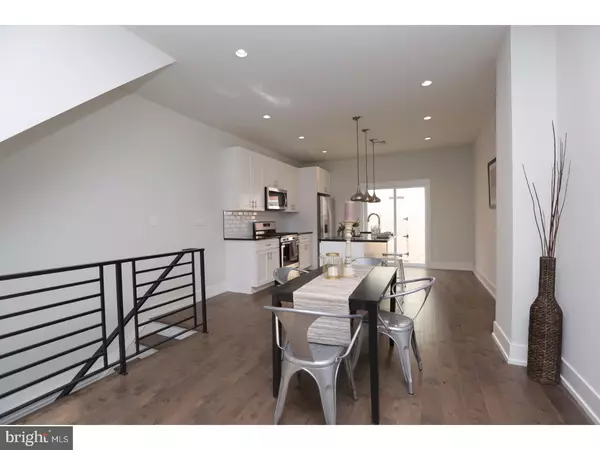$405,000
$419,000
3.3%For more information regarding the value of a property, please contact us for a free consultation.
419 W THOMPSON ST Philadelphia, PA 19122
3 Beds
2 Baths
2,100 SqFt
Key Details
Sold Price $405,000
Property Type Townhouse
Sub Type Interior Row/Townhouse
Listing Status Sold
Purchase Type For Sale
Square Footage 2,100 sqft
Price per Sqft $192
Subdivision Olde Kensington
MLS Listing ID 1003213687
Sold Date 03/29/17
Style Straight Thru
Bedrooms 3
Full Baths 2
HOA Y/N N
Abv Grd Liv Area 2,100
Originating Board TREND
Year Built 2017
Annual Tax Amount $416
Tax Year 2017
Lot Size 640 Sqft
Acres 0.01
Lot Dimensions 15X42
Property Description
Northern Liberties Stunner! This new construction home has carefully crafted finishes and is located in one of the cities hottest neighborhoods. Featuring over 2,000 Sq. Ft. of open living space enter into your first floor oversized living room. The open living room and kitchen allow for a perfect entertaining set up. The sleek hardwood floors compliment the white features that will welcome you to the light filled home. Head through the living room to the luxury chefs kitchen complete with granite countertops, stainless steel appliances and Custom 42'' Wooden Kitchen Cabinetry. The kitchen island allows for additional seating giving you both an eat in kitchen and formal dining room. Off of the kitchen head outside to your private back patio that is large enough to host bbq's or your own garden planter. Upstairs you will find two bedrooms on the second floor with hardwood floors through out and a full tiled bathroom. Continue up the stairs to discover the master suite fit for a king. The suit includes your very own oversized walk-in closet and private bathroom boasting his and hers sinks and luxurious tiled shower. Don't forget to head all the way up to the roof deck to check out the 360 degree city views where you can picture yourself watching the 4th of July fireworks or enjoying a summer evening with friends. The property aslo includes a finished basement with convenient utility room with washer and dryer. Just steps away from the Market Frankford Line and amazing restaurants such as Helm this property has everything you could ask for. 10 Year Tax abatement Pending
Location
State PA
County Philadelphia
Area 19122 (19122)
Zoning RSA5
Rooms
Other Rooms Living Room, Dining Room, Primary Bedroom, Bedroom 2, Kitchen, Family Room, Bedroom 1
Basement Full, Fully Finished
Interior
Interior Features Kitchen - Eat-In
Hot Water Natural Gas
Heating Gas
Cooling Central A/C
Fireplace N
Heat Source Natural Gas
Laundry Basement
Exterior
Water Access N
Accessibility None
Garage N
Building
Story 3+
Sewer Public Sewer
Water Public
Architectural Style Straight Thru
Level or Stories 3+
Additional Building Above Grade
New Construction Y
Schools
School District The School District Of Philadelphia
Others
Senior Community No
Tax ID 182311400
Ownership Fee Simple
Read Less
Want to know what your home might be worth? Contact us for a FREE valuation!

Our team is ready to help you sell your home for the highest possible price ASAP

Bought with Cherise Wynne • Coldwell Banker Realty





