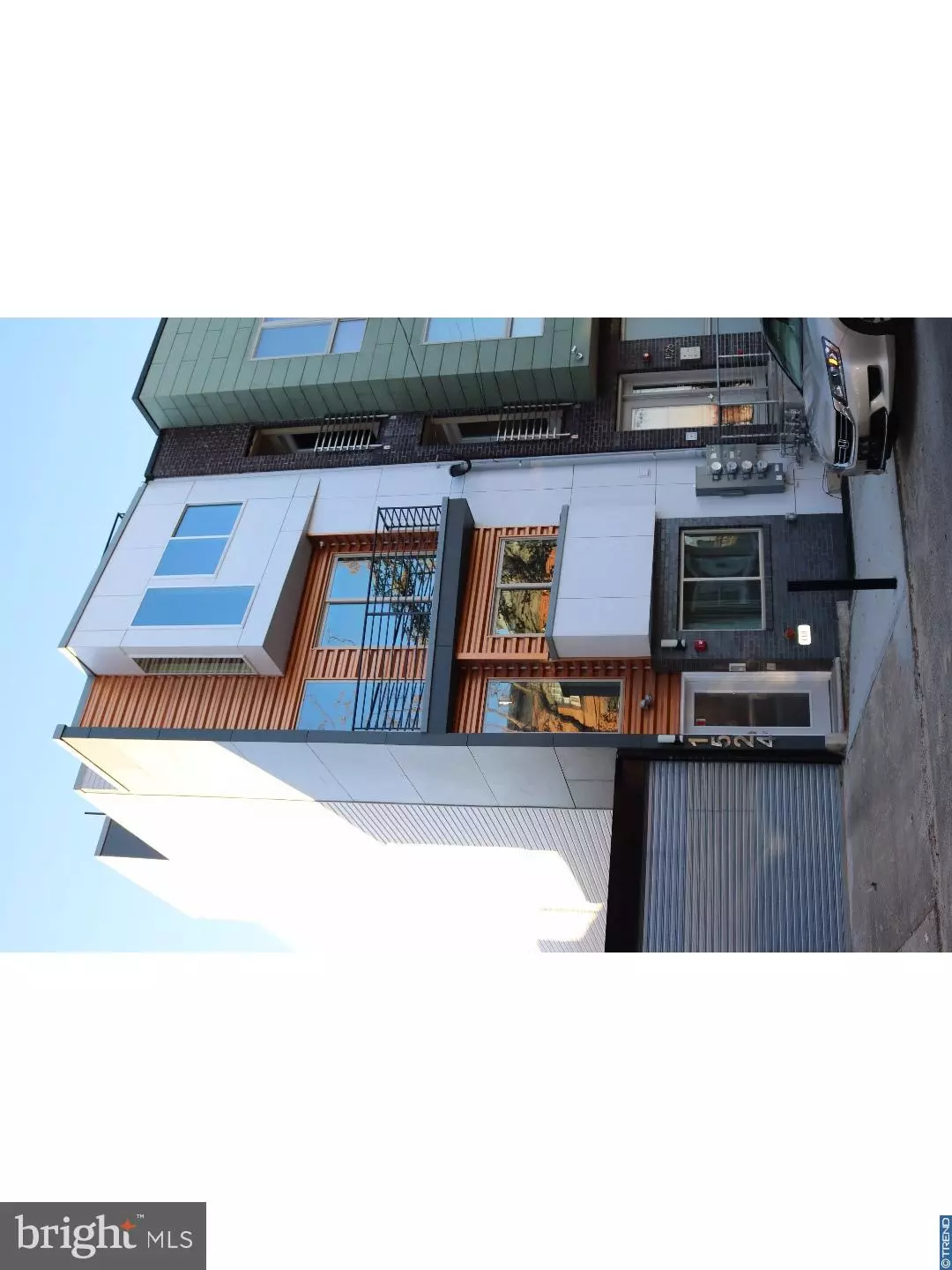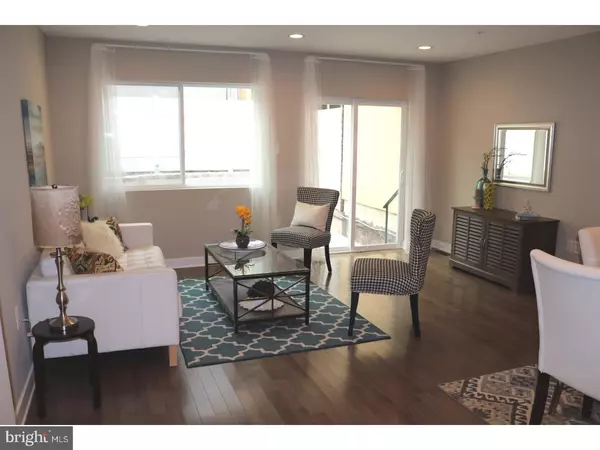$325,000
$325,000
For more information regarding the value of a property, please contact us for a free consultation.
1524 N 2ND ST #1 Philadelphia, PA 19122
3 Beds
3 Baths
1,617 SqFt
Key Details
Sold Price $325,000
Property Type Single Family Home
Sub Type Unit/Flat/Apartment
Listing Status Sold
Purchase Type For Sale
Square Footage 1,617 sqft
Price per Sqft $200
Subdivision Northern Liberties
MLS Listing ID 1003228043
Sold Date 04/09/17
Style Contemporary
Bedrooms 3
Full Baths 3
HOA Fees $240/mo
HOA Y/N N
Abv Grd Liv Area 1,617
Originating Board TREND
Year Built 2017
Annual Tax Amount $1
Tax Year 2016
Lot Size 1,235 Sqft
Acres 0.03
Lot Dimensions 17X73
Property Description
'We dreamed of living in a hip part of town where we can walk or ride our bikes to get coffee in the morning, and tacos and margaritas at dusk. Mission accomplished at last!' Tucked away from the hustle and bustle of the city, you've discovered a special place with heart and soul, close by the established playgrounds of Fishtown and Northern Liberties. It's a creatively charged community, home to fine dinning and gastro pubs, offering a plethora of entertainment and leisure options. Nestled into a street with a vibrant atmosphere amongst row houses and new boutique developments that blend perfectly together, this brand new residence boasts a sleek kitchen that stays clutter-free thanks to plentiful drawers and cabinets. There's a backyard and a retreat off the master bedroom. The gallery-like wall space, natural ventilation, and central air keep you cosy or cool, all year round, while an abundance of light ensures this is an apartment where urban life remains a pleasure. You'll have plenty of room for guests, or set up a home office with three well-equipped bedrooms and bathrooms; the master is ensuited. Seriously, why rent when you can own a brand new home? We look forward to showing you through this well-priced-and-located property.
Location
State PA
County Philadelphia
Area 19122 (19122)
Zoning RM1
Rooms
Other Rooms Living Room, Dining Room, Primary Bedroom, Bedroom 2, Kitchen, Family Room, Bedroom 1, Laundry
Basement Full
Interior
Interior Features Sprinkler System, Intercom
Hot Water Electric
Heating Gas, Forced Air
Cooling Central A/C
Flooring Wood, Vinyl, Tile/Brick
Equipment Built-In Range, Dishwasher, Disposal, Built-In Microwave
Fireplace N
Window Features Energy Efficient
Appliance Built-In Range, Dishwasher, Disposal, Built-In Microwave
Heat Source Natural Gas
Laundry Lower Floor
Exterior
Utilities Available Cable TV
Water Access N
Roof Type Flat
Accessibility None
Garage N
Building
Lot Description Rear Yard
Foundation Concrete Perimeter
Sewer Public Sewer
Water Public
Architectural Style Contemporary
Additional Building Above Grade
New Construction Y
Schools
School District The School District Of Philadelphia
Others
Senior Community No
Tax ID 182116400
Ownership Condominium
Read Less
Want to know what your home might be worth? Contact us for a FREE valuation!

Our team is ready to help you sell your home for the highest possible price ASAP

Bought with Kevin Diesel • Redfin Corporation





