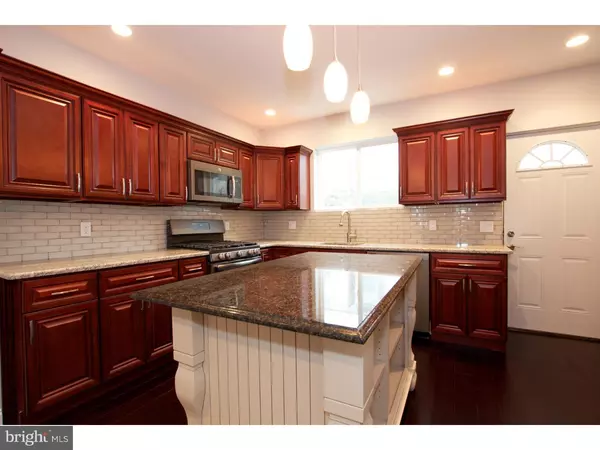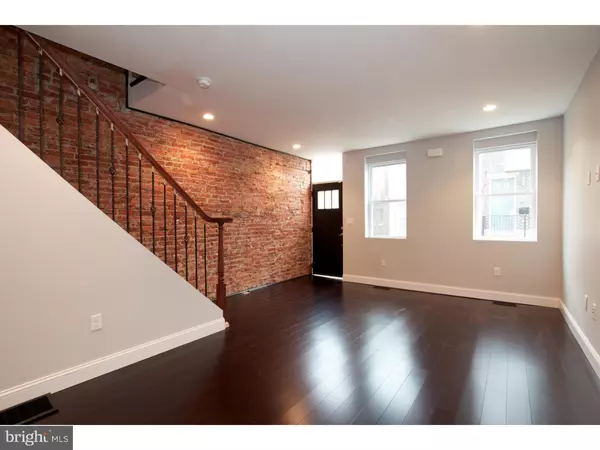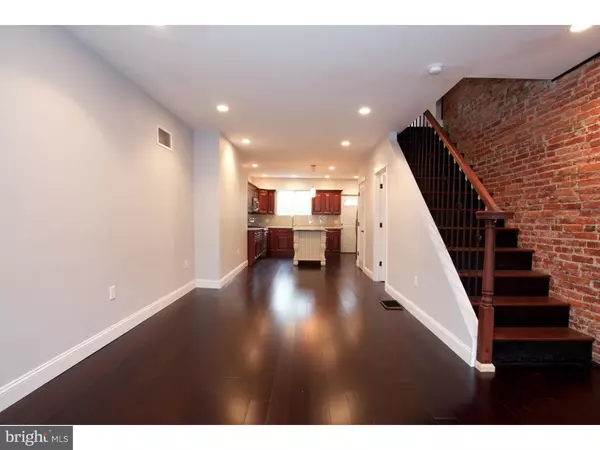$345,000
$345,000
For more information regarding the value of a property, please contact us for a free consultation.
1529 S CLEVELAND ST Philadelphia, PA 19146
3 Beds
3 Baths
1,800 SqFt
Key Details
Sold Price $345,000
Property Type Townhouse
Sub Type Row/Townhouse
Listing Status Sold
Purchase Type For Sale
Square Footage 1,800 sqft
Price per Sqft $191
Subdivision Point Breeze
MLS Listing ID 1003631901
Sold Date 01/18/17
Style Other
Bedrooms 3
Full Baths 2
Half Baths 1
HOA Y/N N
Abv Grd Liv Area 1,800
Originating Board TREND
Year Built 1923
Annual Tax Amount $1,155
Tax Year 2016
Lot Size 720 Sqft
Acres 0.02
Lot Dimensions 15X48
Property Description
Welcome to 1529 S. Cleveland! A one of a kind customized home. Recently rehabbed with an added SOHO NYC inspired 3rd floor master suite and roof deck. The home features french roast stained bamboo hardwood flooring. A spacious kitchen with center island offers added cabinet space and finished off with beautiful St Celia Granite counter tops. A charming half bath is located between living space and kitchen. The 2nd floor offers two bedrooms with ample closet space, a spacious hall bath, and a laundry room with good storage. The beautifully laid out 3rd floor master suite shows true craftsmanship. Carrara marble tile, double sink with Kohler hardware, claw foot tub, and walk in glass shower create a real luxurious bathroom space. Customized closets provide that extra amenity not typically seen in this surrounding market place. French doors leading to an added balcony create a wonderful light filled space. The master bedroom walls and sliding door to bath are made of 100 year old reclaimed wood from the original property. Walking up to the roof top presents a pilot house with wet bar which allows for maximizing the amenities of the roof deck with superb center city city views. Added details from the cupboard style hardie board siding on the 3rd story, exposed brick throughout, and craftsman style doors emphasize the attention to detail in rehabbing this home. 10 YEAR TAX ABATEMENT.
Location
State PA
County Philadelphia
Area 19146 (19146)
Zoning RSA5
Direction West
Rooms
Other Rooms Living Room, Master Bedroom, Bedroom 2, Kitchen, Family Room, Bedroom 1
Basement Full
Interior
Interior Features Master Bath(s), Kitchen - Island, Dining Area
Hot Water Natural Gas
Heating Gas, Forced Air
Cooling Central A/C
Flooring Wood
Fireplace N
Heat Source Natural Gas
Laundry Upper Floor
Exterior
Exterior Feature Roof, Patio(s), Balcony
Water Access N
Roof Type Flat
Accessibility None
Porch Roof, Patio(s), Balcony
Garage N
Building
Story 3+
Sewer Public Sewer
Water Public
Architectural Style Other
Level or Stories 3+
Additional Building Above Grade
New Construction N
Schools
School District The School District Of Philadelphia
Others
Senior Community No
Tax ID 363179100
Ownership Fee Simple
Acceptable Financing Conventional, VA, FHA 203(k), FHA 203(b)
Listing Terms Conventional, VA, FHA 203(k), FHA 203(b)
Financing Conventional,VA,FHA 203(k),FHA 203(b)
Read Less
Want to know what your home might be worth? Contact us for a FREE valuation!

Our team is ready to help you sell your home for the highest possible price ASAP

Bought with Stephen J D'Agostino • DRG Philly





