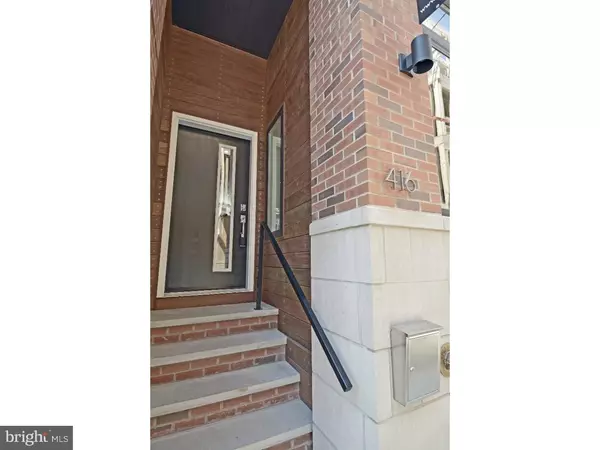$715,000
$739,900
3.4%For more information regarding the value of a property, please contact us for a free consultation.
418 WALLACE ST Philadelphia, PA 19123
3 Beds
3 Baths
2,700 SqFt
Key Details
Sold Price $715,000
Property Type Townhouse
Sub Type Interior Row/Townhouse
Listing Status Sold
Purchase Type For Sale
Square Footage 2,700 sqft
Price per Sqft $264
Subdivision Northern Liberties
MLS Listing ID 1003632771
Sold Date 11/28/16
Style Straight Thru
Bedrooms 3
Full Baths 2
Half Baths 1
HOA Fees $100/mo
HOA Y/N Y
Abv Grd Liv Area 2,700
Originating Board TREND
Year Built 2016
Annual Tax Amount $1,800
Tax Year 2016
Lot Size 918 Sqft
Acres 0.02
Lot Dimensions 17 X 54
Property Description
A gated access off of Green into a secluded courtyard surrounded by beautiful homes. Park in the garage and walk into the foyer with a split level design. Step down into your fully finished basement complete with powder room so you can create a media room, game room or additional living room for entertaining. Step up from the foyer into your new living room complete with floor to ceiling windows, 12'+ ceilings and fireplace. Step up a few more stairs from the living room to your new eat in kitchen with formal dining area, island for additional seating and preparation. Your kitchen has been designed and layed out by a local kitchen design team and finished by an amazing local interior designer to ensure a modern and timeless look. Take a few steps out of the rear of the kitchen onto one of your two pvt exterior roof decks. This deck was designed with entertainment and outdoor/indoor living for BBQ's and enjoying the fresh air. Go up a few more stairs to the secondary bedrooms with shared hallway bathroom and full sized laundry room. Just a few more stairs up to the master bedroom level with office/den space, walk in closet with laundry shoot, spa style bathroom complete with dual vanity sink, glass shower stall and soaking tub. Don't forget about the roof top deck with 360 degree views complete with Center City Skyline and an amazing shot of the Ben Franklin Bridge.
Location
State PA
County Philadelphia
Area 19123 (19123)
Zoning RES
Rooms
Other Rooms Living Room, Dining Room, Primary Bedroom, Bedroom 2, Kitchen, Family Room, Bedroom 1
Basement Full, Fully Finished
Interior
Interior Features Kitchen - Island, Butlers Pantry, Sprinkler System, Kitchen - Eat-In
Hot Water Natural Gas
Heating Gas, Forced Air
Cooling Central A/C
Fireplaces Number 1
Equipment Built-In Range, Dishwasher, Refrigerator, Disposal, Energy Efficient Appliances, Built-In Microwave
Fireplace Y
Appliance Built-In Range, Dishwasher, Refrigerator, Disposal, Energy Efficient Appliances, Built-In Microwave
Heat Source Natural Gas
Laundry Upper Floor
Exterior
Exterior Feature Deck(s), Roof
Parking Features Inside Access, Garage Door Opener
Garage Spaces 2.0
Utilities Available Cable TV
Water Access N
Accessibility None
Porch Deck(s), Roof
Total Parking Spaces 2
Garage N
Building
Story 3+
Sewer Public Sewer
Water Public
Architectural Style Straight Thru
Level or Stories 3+
Additional Building Above Grade
New Construction Y
Schools
School District The School District Of Philadelphia
Others
HOA Fee Include Snow Removal,Parking Fee,Insurance,Management
Senior Community No
Tax ID 056141405
Ownership Fee Simple
Read Less
Want to know what your home might be worth? Contact us for a FREE valuation!

Our team is ready to help you sell your home for the highest possible price ASAP

Bought with Julie A Russell • Coldwell Banker Realty





