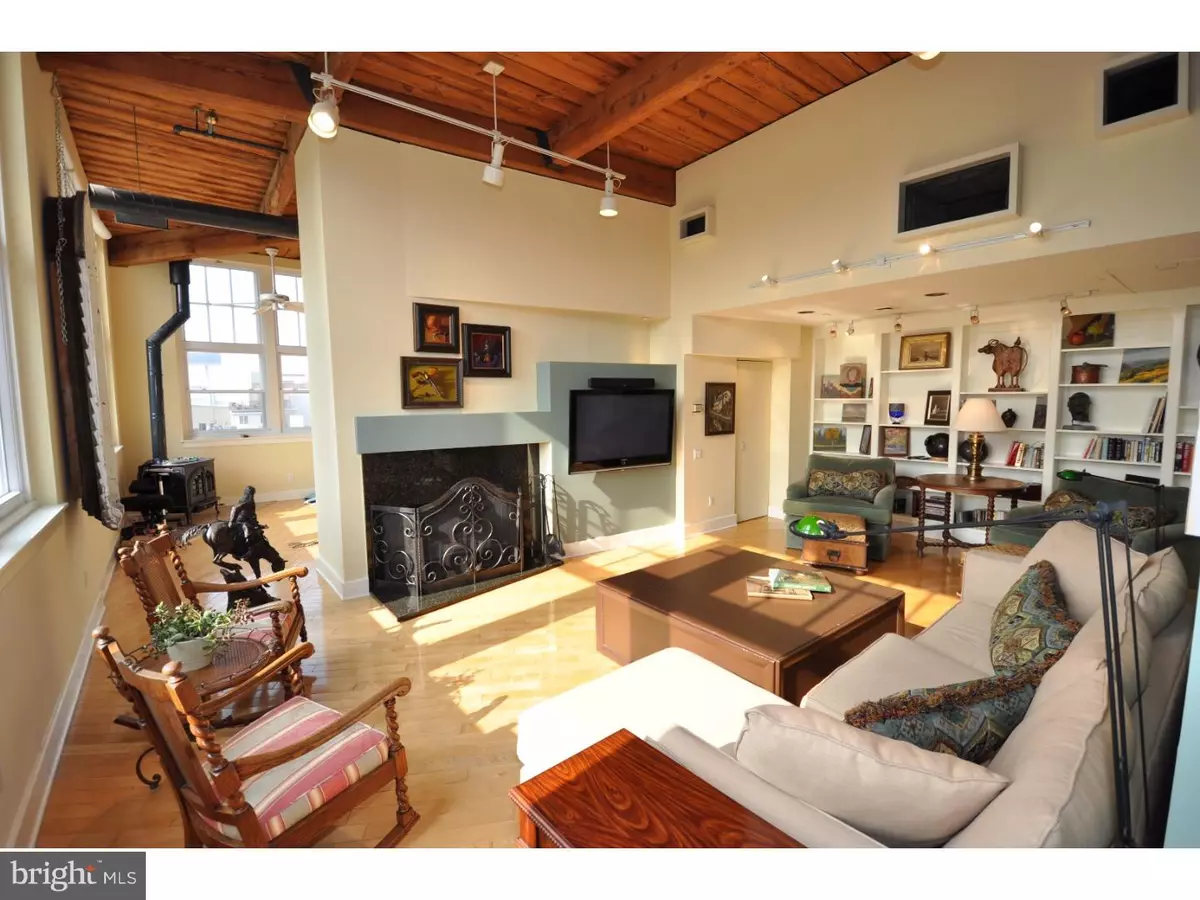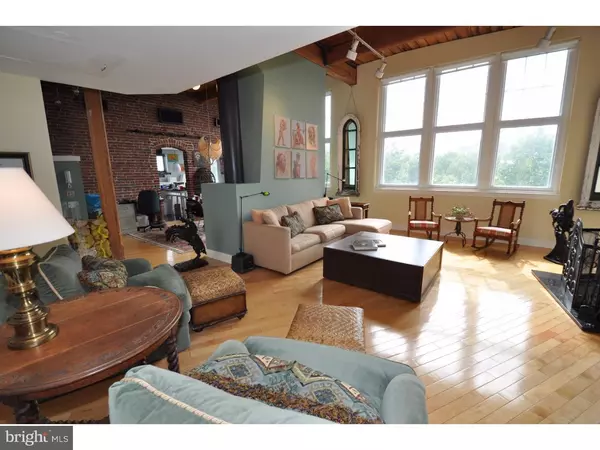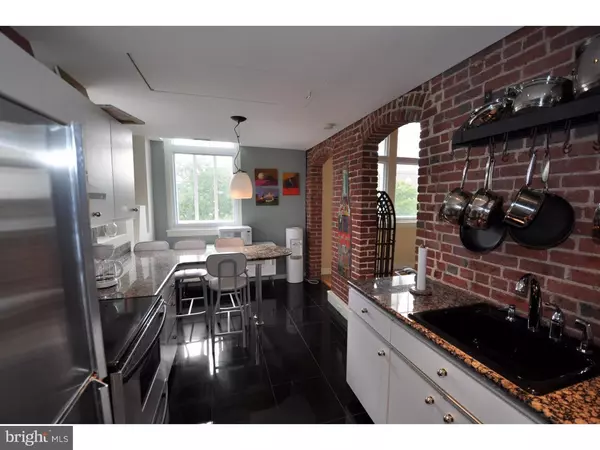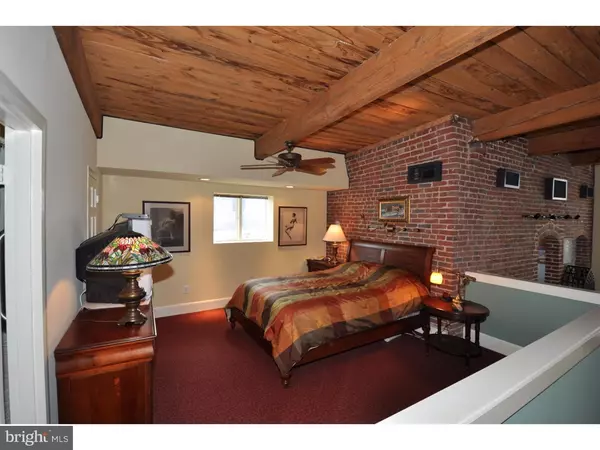$560,000
$575,000
2.6%For more information regarding the value of a property, please contact us for a free consultation.
11-15 N 2ND ST #501 Philadelphia, PA 19106
2 Beds
2 Baths
1,656 SqFt
Key Details
Sold Price $560,000
Property Type Single Family Home
Sub Type Unit/Flat/Apartment
Listing Status Sold
Purchase Type For Sale
Square Footage 1,656 sqft
Price per Sqft $338
Subdivision Old City
MLS Listing ID 1003642351
Sold Date 12/30/16
Style Traditional
Bedrooms 2
Full Baths 2
HOA Fees $734/mo
HOA Y/N N
Abv Grd Liv Area 1,656
Originating Board TREND
Year Built 1917
Annual Tax Amount $5,757
Tax Year 2016
Property Description
Welcome to this unique condominium building in the heart of Old City! Once two units, now combined into one, this 1656SF condo offers 2 bedroom suites, 3 exposures, exposed beams, 13ft ceilings, dramatic natural light and views, exposed brick and more. Located in Church View Condominiums, an elevator, pet friendly, FHA approved building comprised of 27 residential units (14 that are rented) and 3 commercial units that also offers a new common rooftop deck with incredible 360 degree views. Step into the wide open living and dining room with wall of dramatic west-facing windows viewing incredible steeple, approx. 13ft wood beam ceiling, exposed brick wall, hardwood floors, track lighting, two wood burning fireplaces, built-in shelving and closet. Brick archways lead into the eat-in kitchen with white cabinetry, tile floor, granite countertops, tile backsplash, exposed brick, bar counter and two windows. Pull down steps lead to an attic for storage and mechanicals. Off the dining room, a few steps lead up to an open loft-type bedroom with carpeting, wood beam ceiling, window, exposed brick, walk-in closet and full tile bathroom with laundry closet. The other side offers another open corner bedroom with wood floor, two exposures (east + west facing), wood beam ceiling, built-in cabinetry, murphy bed, a walk-in closet and a full tile bathroom. Both bedrooms are on opposite sides of the bedroom however both are private yet open spaces. Located in the finest of historic Old City locations, with ease to cafes, shops, restaurants, parks, transportation, the waterfront and more. Approximately 1656SF per retired architect owners measurements. Taxes are the combined total of unit 501 ($2966/2016) and unit 502 ($2791/2016) which equals $5757/2016. Combined condo fee is $737.85 ($360.22+$374.63).
Location
State PA
County Philadelphia
Area 19106 (19106)
Zoning CMX3
Rooms
Other Rooms Living Room, Primary Bedroom, Kitchen, Bedroom 1
Interior
Interior Features Kitchen - Eat-In
Hot Water Electric
Heating Electric
Cooling Central A/C
Flooring Wood, Fully Carpeted
Fireplaces Number 2
Fireplace Y
Heat Source Electric
Laundry Main Floor
Exterior
Water Access N
Accessibility None
Garage N
Building
Sewer Public Sewer
Water Public
Architectural Style Traditional
Additional Building Above Grade
New Construction N
Schools
School District The School District Of Philadelphia
Others
Senior Community No
Tax ID 888050524
Ownership Condominium
Read Less
Want to know what your home might be worth? Contact us for a FREE valuation!

Our team is ready to help you sell your home for the highest possible price ASAP

Bought with Karen Joslin • Plumer & Associates Inc





