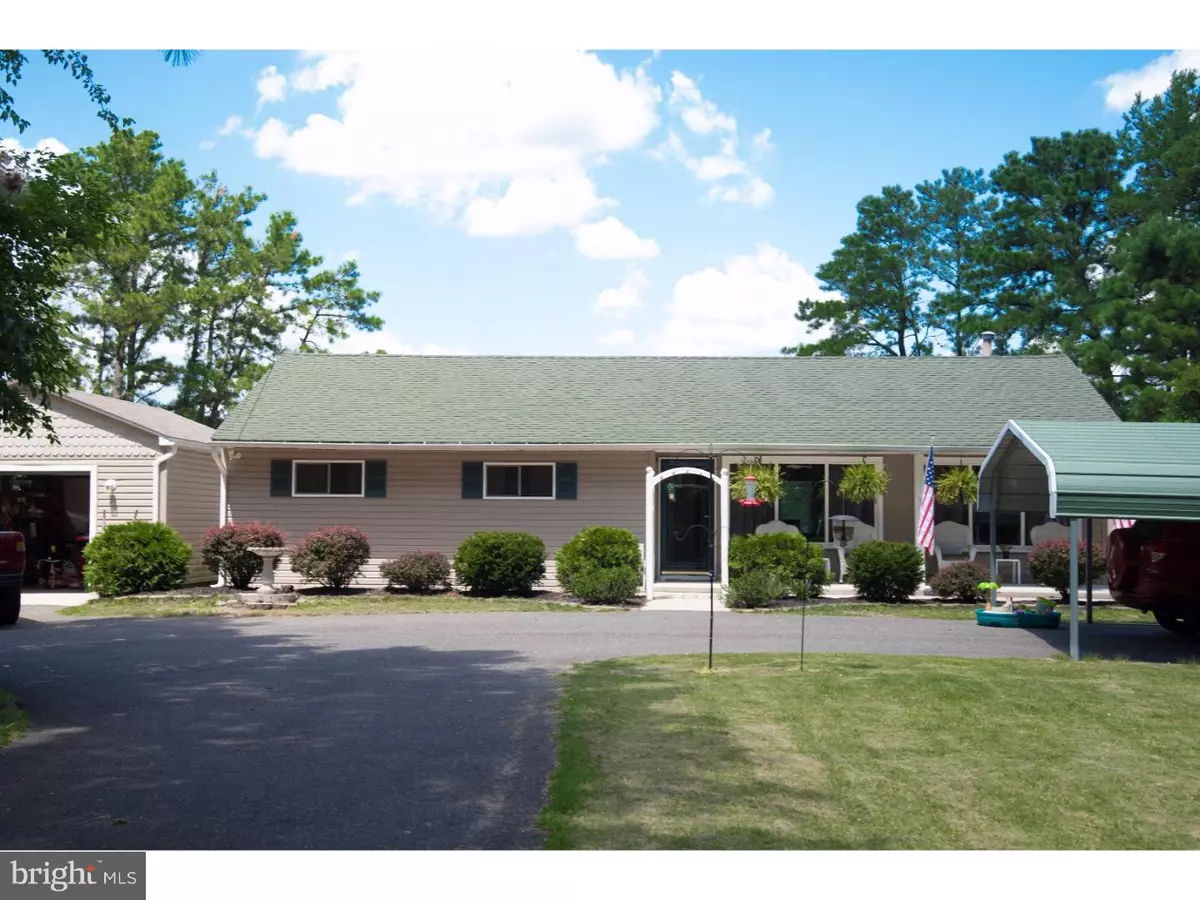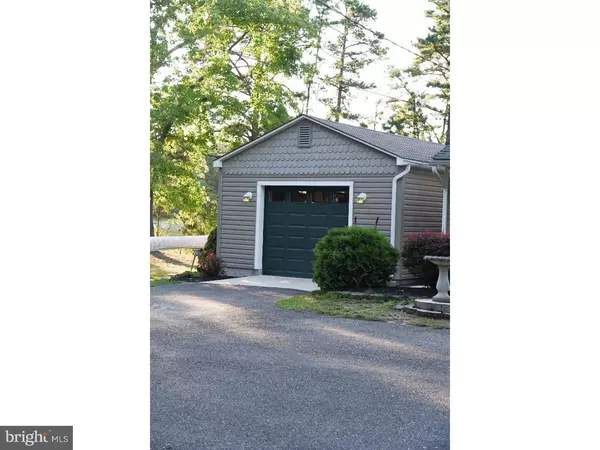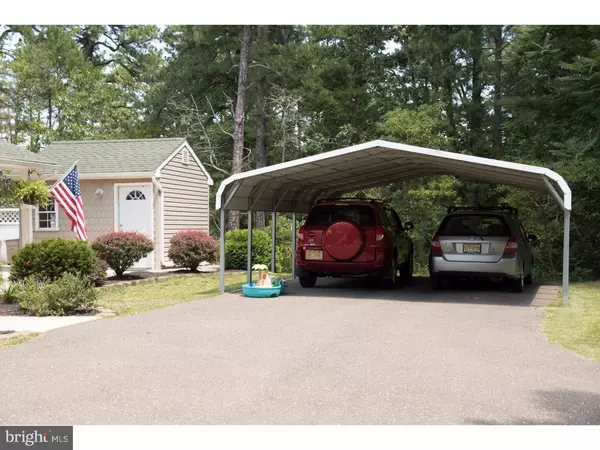$175,000
$170,000
2.9%For more information regarding the value of a property, please contact us for a free consultation.
244 E COLLINGS DR Williamstown, NJ 08094
3 Beds
2 Baths
1,296 SqFt
Key Details
Sold Price $175,000
Property Type Single Family Home
Sub Type Detached
Listing Status Sold
Purchase Type For Sale
Square Footage 1,296 sqft
Price per Sqft $135
Subdivision Collings Lake
MLS Listing ID 1003944243
Sold Date 10/14/16
Style Ranch/Rambler
Bedrooms 3
Full Baths 1
Half Baths 1
HOA Y/N N
Abv Grd Liv Area 1,296
Originating Board TREND
Year Built 1972
Annual Tax Amount $2,905
Tax Year 2016
Lot Dimensions 66X183X113X232
Property Description
LAKEFRONT, SECLUDED in neighborhood, CHEAP TAXES, GREAT School system!!! Which ever you want to list first is your choice. Not easy to find this combination. Now to add to the location is a MUST SEE for under $200,000 Beautiful Rancher totally remodeled!! 3 Bedroom with 1 1/2 baths. Open floor plan With eat-in kitchen to Family room with gas fireplace. Eat-in overlooks backyard for Full Lakeview. All new tile through out and carpet for the bedrooms. Deattached garage and Shed for extra storage. Concrete walkways, porch, and patio. Asphalt horseshoe driveway with car port area, for easy enter/exiting property
Location
State NJ
County Atlantic
Area Folsom Boro (20110)
Zoning RESID
Rooms
Other Rooms Living Room, Dining Room, Primary Bedroom, Bedroom 2, Kitchen, Family Room, Bedroom 1
Interior
Interior Features Kitchen - Eat-In
Hot Water Electric
Heating Gas
Cooling Central A/C
Fireplace N
Heat Source Natural Gas
Laundry Main Floor
Exterior
Exterior Feature Patio(s), Porch(es)
Garage Spaces 1.0
Water Access N
Roof Type Pitched,Shingle
Accessibility None
Porch Patio(s), Porch(es)
Total Parking Spaces 1
Garage N
Building
Story 1
Foundation Brick/Mortar
Sewer On Site Septic
Water Private/Community Water
Architectural Style Ranch/Rambler
Level or Stories 1
Additional Building Above Grade
New Construction N
Schools
Middle Schools Hammonton
High Schools Hammonton
School District Hammonton Town Schools
Others
Senior Community No
Tax ID 10-02703-00655
Ownership Fee Simple
Read Less
Want to know what your home might be worth? Contact us for a FREE valuation!

Our team is ready to help you sell your home for the highest possible price ASAP

Bought with Daniel J West • RE/MAX Associates - Sewell





