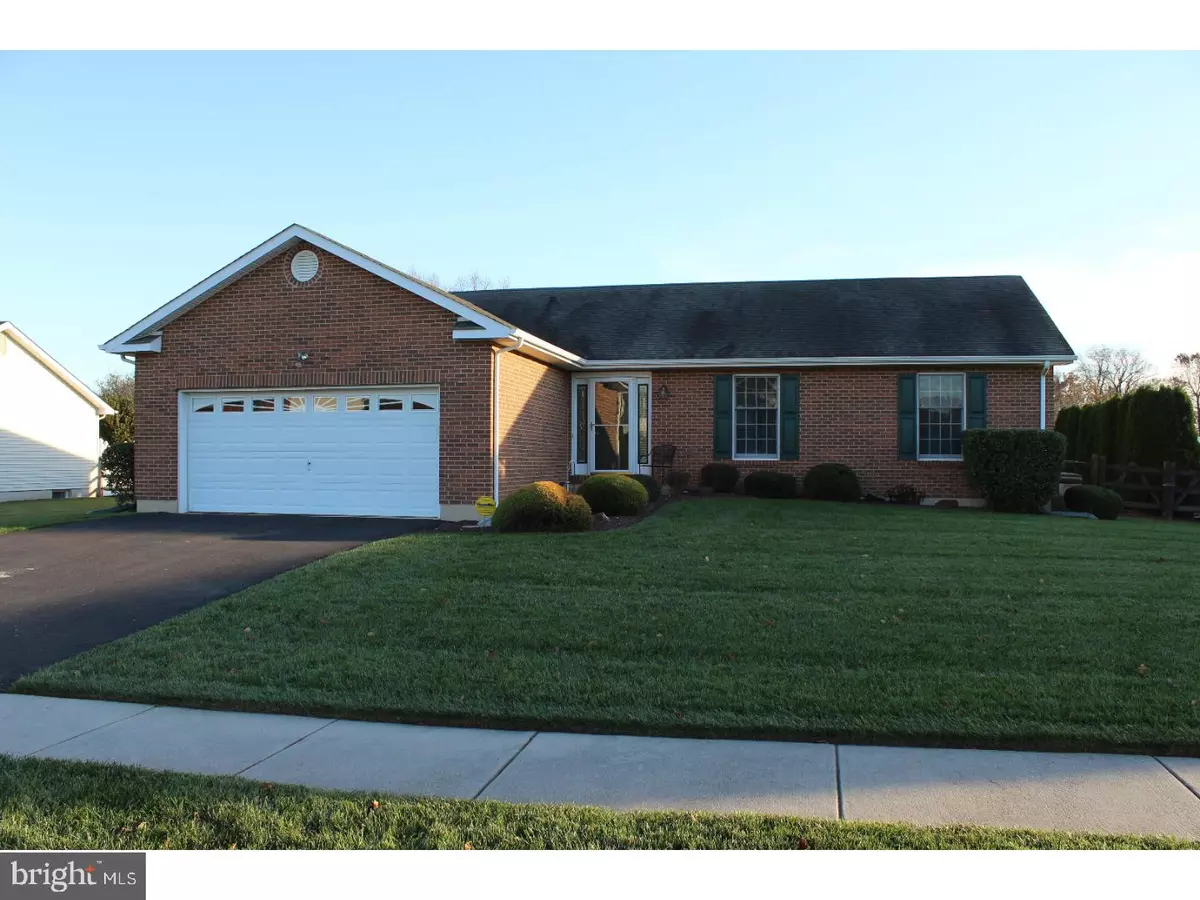$310,000
$310,000
For more information regarding the value of a property, please contact us for a free consultation.
107 MOUNT VERNON DR Bear, DE 19701
3 Beds
2 Baths
1,450 SqFt
Key Details
Sold Price $310,000
Property Type Single Family Home
Sub Type Detached
Listing Status Sold
Purchase Type For Sale
Square Footage 1,450 sqft
Price per Sqft $213
Subdivision Mansion Farms
MLS Listing ID 1004166409
Sold Date 12/29/17
Style Ranch/Rambler
Bedrooms 3
Full Baths 2
HOA Fees $12/ann
HOA Y/N Y
Abv Grd Liv Area 1,450
Originating Board TREND
Year Built 1999
Annual Tax Amount $2,143
Tax Year 2017
Lot Size 10,454 Sqft
Acres 0.24
Lot Dimensions 90X115
Property Description
Wow! Wait until you see this fantastic home! Located in Appoquinimink school district, just North of the Canal in the Mansion Farms community. Inside and out you will see the pride of ownership as this home is immaculate and in "Move in Ready" condition. This 3 bedroom brick rancher has many things to offer and you will not be disappointed once you set up your showing. As you approach the home you notice the well manicured landscaping and the stained glass windows on the side of the front door. Once you enter the home you instantly notice the gleaming hardwood flooring in the foyer leading to the great room. This great room has a fireplace with TV brackets above it already in place for you. This is the central room of the house and offers a perfect space for entertaining. The dining room has hardwood flooring, chair rail, crown molding and leads into the kitchen. The kitchen has newer stainless appliances(2015), tiled back splash(2015), corian counter tops, pantry and vinyl tile flooring. You will absolutely love the sunroom/florida room off the back of the home. It has ceramic tile floor and slider doors around the room allowing plenty of light and a nice breeze when open. Exit this room onto the outside patio and back yard. Next summer you will love the in ground swimming pool which has some recent updates including: new liner (2014) new pump (2017)and new chlorinator (2017). There is also custom awning with remote control to provide shade on a hot day. The back yard is fenced and there is a storage shed for your garden tools which is equipped with an alarm system if you would like to activate it. The home has 3 comfortable bedrooms which all have a ceiling fan and crown molding. The master bedroom has a very large walk in closet and it's own bathroom. The basement offers a large storage space or a future finished rec room. Other features and updates include: 2 car garage, Anderson windows, New HVAC (2015) updated bathrooms (2016) window blinds.
Location
State DE
County New Castle
Area Newark/Glasgow (30905)
Zoning NC6.5
Rooms
Other Rooms Living Room, Dining Room, Primary Bedroom, Bedroom 2, Kitchen, Bedroom 1, Other
Basement Full
Interior
Interior Features Kitchen - Eat-In
Hot Water Electric
Heating Gas, Forced Air
Cooling Central A/C
Fireplaces Number 1
Fireplace Y
Heat Source Natural Gas
Laundry Main Floor
Exterior
Garage Spaces 4.0
Pool In Ground
Utilities Available Cable TV
Water Access N
Accessibility None
Attached Garage 2
Total Parking Spaces 4
Garage Y
Building
Story 1
Sewer Public Sewer
Water Public
Architectural Style Ranch/Rambler
Level or Stories 1
Additional Building Above Grade
New Construction N
Schools
School District Appoquinimink
Others
Senior Community No
Tax ID 11-037.40-078
Ownership Fee Simple
Read Less
Want to know what your home might be worth? Contact us for a FREE valuation!

Our team is ready to help you sell your home for the highest possible price ASAP

Bought with Gail M Frederick • Long & Foster Real Estate, Inc.





