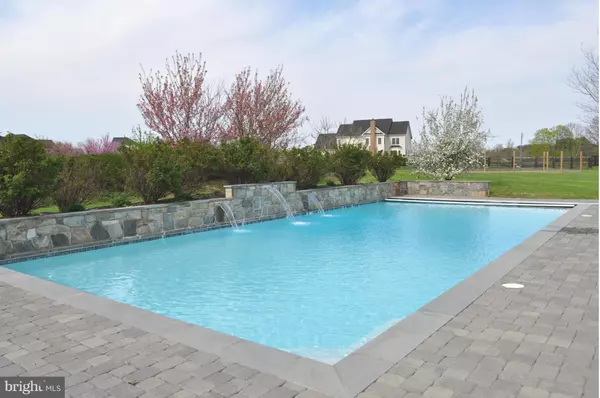$850,000
$878,000
3.2%For more information regarding the value of a property, please contact us for a free consultation.
19430 LANCER CIR Purcellville, VA 20132
5 Beds
6 Baths
7,228 SqFt
Key Details
Sold Price $850,000
Property Type Single Family Home
Sub Type Detached
Listing Status Sold
Purchase Type For Sale
Square Footage 7,228 sqft
Price per Sqft $117
Subdivision Kelley
MLS Listing ID 1000723109
Sold Date 07/10/17
Style Traditional
Bedrooms 5
Full Baths 5
Half Baths 1
HOA Fees $87/mo
HOA Y/N Y
Abv Grd Liv Area 5,173
Originating Board MRIS
Year Built 2005
Annual Tax Amount $9,040
Tax Year 2016
Lot Size 3.030 Acres
Acres 3.03
Property Description
Just Reduced! Move in ready Summer fun in your new pool. This Gorgeous, Peaceful, Immaculately Maintained Home Boast 7228 sq ft. Every bedroom a suite with its own full bath Your new home is perfect for entertaining family and guests! Features include an expansive deck, stone patio with stone fireplace. Swimming Pool with waterfalls is practically zero maintenance heater, auto cleaner & cover.
Location
State VA
County Loudoun
Rooms
Other Rooms Living Room, Dining Room, Primary Bedroom, Sitting Room, Bedroom 2, Bedroom 3, Bedroom 4, Bedroom 5, Kitchen, Game Room, Family Room, Library, Foyer, Breakfast Room, Laundry, Storage Room, Utility Room, Workshop
Basement Rear Entrance, Sump Pump, Fully Finished
Interior
Interior Features Combination Kitchen/Living, Kitchen - Island, Kitchen - Eat-In, Kitchen - Gourmet, Chair Railings, Upgraded Countertops, Crown Moldings, Primary Bath(s), Wainscotting, Wood Floors, Double/Dual Staircase, Curved Staircase, Recessed Lighting, Floor Plan - Open
Hot Water Bottled Gas, 60+ Gallon Tank
Heating Central, Programmable Thermostat, Heat Pump(s)
Cooling Programmable Thermostat, Heat Pump(s), Central A/C, Ceiling Fan(s)
Fireplaces Number 2
Fireplaces Type Gas/Propane
Equipment Cooktop, Dishwasher, Disposal, Dryer, Microwave, Oven - Double, Oven - Self Cleaning, Oven - Wall, Washer, Water Conditioner - Owned, Water Heater
Fireplace Y
Appliance Cooktop, Dishwasher, Disposal, Dryer, Microwave, Oven - Double, Oven - Self Cleaning, Oven - Wall, Washer, Water Conditioner - Owned, Water Heater
Heat Source Bottled Gas/Propane
Exterior
Exterior Feature Deck(s), Patio(s)
Parking Features Garage Door Opener
Garage Spaces 3.0
Fence Board, Rear
Pool In Ground
Utilities Available Cable TV Available
Water Access N
Accessibility None
Porch Deck(s), Patio(s)
Attached Garage 3
Total Parking Spaces 3
Garage Y
Private Pool Y
Building
Lot Description Corner, Landscaping, Poolside
Story 3+
Sewer Septic Exists
Water Well
Architectural Style Traditional
Level or Stories 3+
Additional Building Above Grade, Below Grade
Structure Type 2 Story Ceilings,High,Dry Wall
New Construction N
Schools
Elementary Schools Lincoln
Middle Schools Blue Ridge
High Schools Loudoun Valley
School District Loudoun County Public Schools
Others
Senior Community No
Tax ID 457173594000
Ownership Fee Simple
Security Features Security System,Smoke Detector,Carbon Monoxide Detector(s)
Special Listing Condition Standard
Read Less
Want to know what your home might be worth? Contact us for a FREE valuation!

Our team is ready to help you sell your home for the highest possible price ASAP

Bought with Claude M Hanfling • Coldwell Banker Realty





