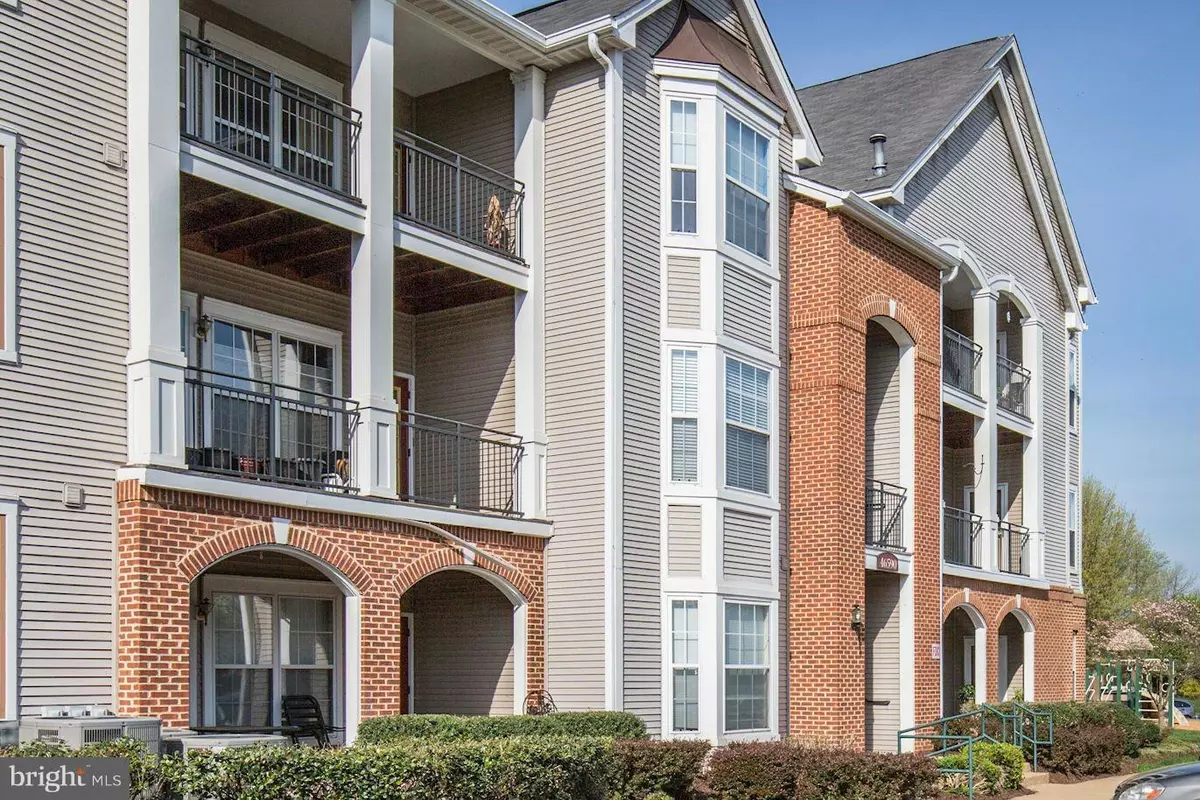$255,505
$249,900
2.2%For more information regarding the value of a property, please contact us for a free consultation.
46590 DRYSDALE TER #101 Sterling, VA 20165
2 Beds
2 Baths
1,138 SqFt
Key Details
Sold Price $255,505
Property Type Condo
Sub Type Condo/Co-op
Listing Status Sold
Purchase Type For Sale
Square Footage 1,138 sqft
Price per Sqft $224
Subdivision Riverbend At Cascades
MLS Listing ID 1000728895
Sold Date 06/02/17
Style Traditional
Bedrooms 2
Full Baths 2
Condo Fees $314/mo
HOA Fees $36/qua
HOA Y/N Y
Abv Grd Liv Area 1,138
Originating Board MRIS
Year Built 1994
Annual Tax Amount $2,560
Tax Year 2016
Property Description
HURRY, THIS WILL SELL IN NO TIME-Super clean and gorgeous,2BR/2BA,designer paint,Updated A+ ktchn,newer flooring thru out.Spacious living rm w/gas fireplace,custom built in & separate dining rm. Bright eat in kitchen w/gas cooking.Bed rms w/large closets. Full size washer & dryer in unit,Walk out to covrd patio w/access to storage rm.GR8 location close to Dulles TC, Leesburg Outlet,shops & restrnt
Location
State VA
County Loudoun
Rooms
Other Rooms Living Room, Dining Room, Primary Bedroom, Bedroom 2, Kitchen, Foyer, Laundry, Storage Room
Main Level Bedrooms 2
Interior
Interior Features Kitchen - Eat-In, Dining Area, Built-Ins, Window Treatments, Primary Bath(s), Entry Level Bedroom, Upgraded Countertops, Crown Moldings, Floor Plan - Traditional
Hot Water Natural Gas
Heating Forced Air
Cooling Central A/C
Fireplaces Number 1
Fireplaces Type Gas/Propane, Mantel(s)
Equipment Washer/Dryer Hookups Only, Dishwasher, Disposal, Dryer, Exhaust Fan, Microwave, Refrigerator, Washer, Oven/Range - Gas
Fireplace Y
Window Features Double Pane
Appliance Washer/Dryer Hookups Only, Dishwasher, Disposal, Dryer, Exhaust Fan, Microwave, Refrigerator, Washer, Oven/Range - Gas
Heat Source Natural Gas
Exterior
Parking On Site 2
Community Features Alterations/Architectural Changes, Building Restrictions, Commercial Vehicles Prohibited, Covenants, Parking, Pets - Allowed, Rec Equip, Restrictions
Utilities Available Cable TV Available
Amenities Available Club House, Common Grounds, Community Center, Exercise Room, Jog/Walk Path, Pool - Outdoor, Recreational Center, Basketball Courts, Picnic Area, Tennis Courts, Tot Lots/Playground, Security
Water Access N
Accessibility Other
Garage N
Private Pool N
Building
Story 1
Unit Features Garden 1 - 4 Floors
Foundation Slab
Sewer Public Sewer
Water Public
Architectural Style Traditional
Level or Stories 1
Additional Building Above Grade
Structure Type 9'+ Ceilings,Dry Wall,High
New Construction N
Schools
Elementary Schools Potowmack
Middle Schools River Bend
High Schools Potomac Falls
School District Loudoun County Public Schools
Others
HOA Fee Include Common Area Maintenance,Ext Bldg Maint,Lawn Maintenance,Management,Insurance,Pool(s),Recreation Facility,Reserve Funds,Road Maintenance,Snow Removal,Trash,Water
Senior Community No
Tax ID 018408681004
Ownership Condominium
Security Features Sprinkler System - Indoor,Smoke Detector
Special Listing Condition Standard
Read Less
Want to know what your home might be worth? Contact us for a FREE valuation!

Our team is ready to help you sell your home for the highest possible price ASAP

Bought with Peggy M Skrocki • Long & Foster Real Estate, Inc.

