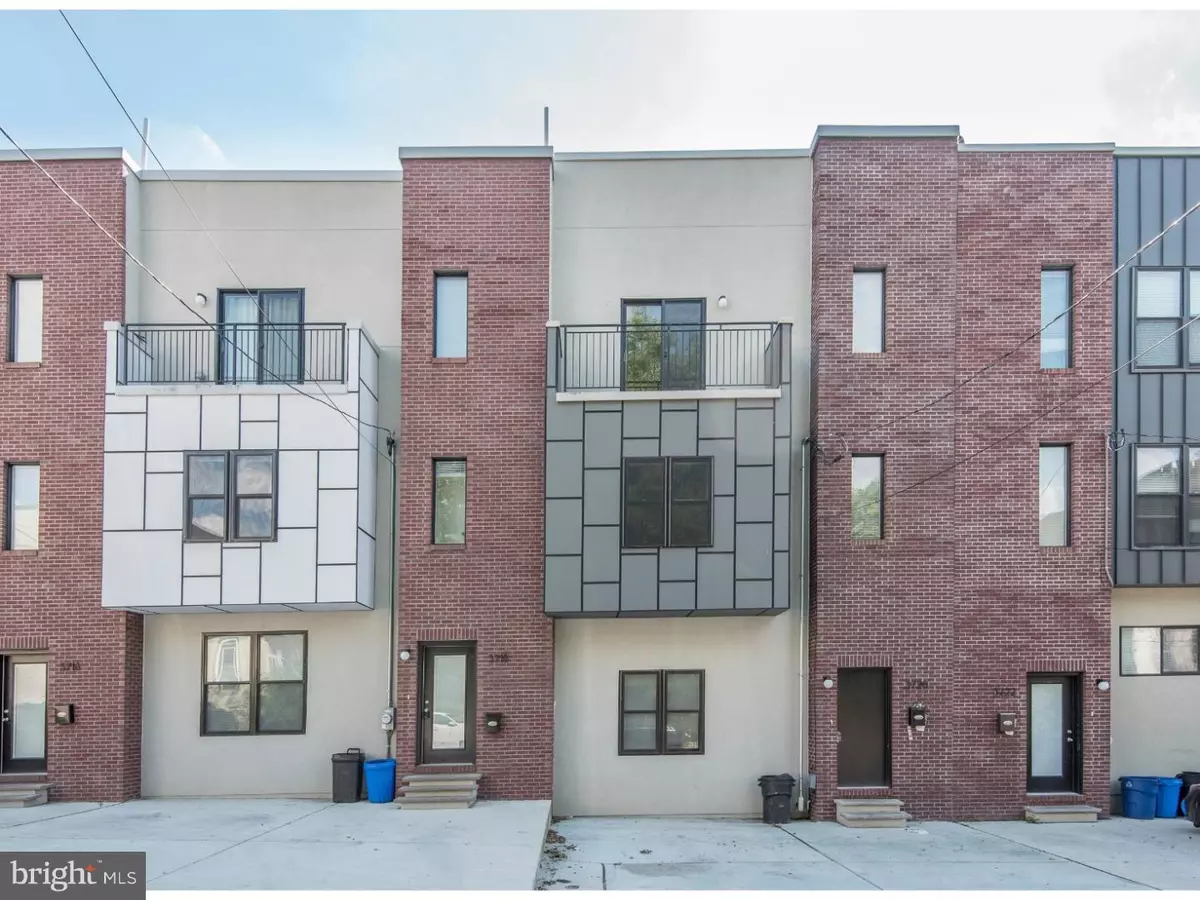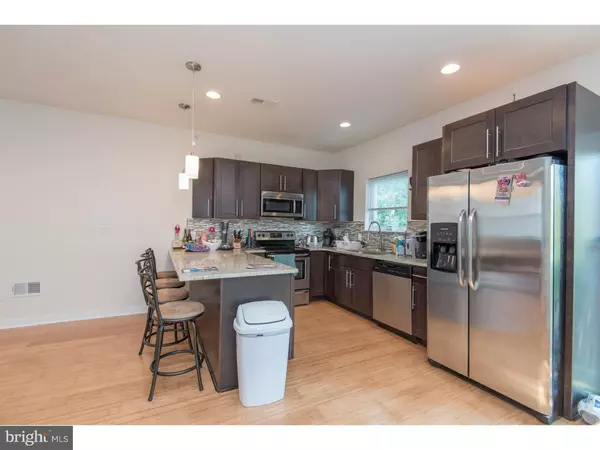$379,000
$409,900
7.5%For more information regarding the value of a property, please contact us for a free consultation.
3718 SHARP ST Philadelphia, PA 19127
4 Beds
5 Baths
1,767 SqFt
Key Details
Sold Price $379,000
Property Type Townhouse
Sub Type Interior Row/Townhouse
Listing Status Sold
Purchase Type For Sale
Square Footage 1,767 sqft
Price per Sqft $214
Subdivision Manayunk
MLS Listing ID 1003629481
Sold Date 12/01/16
Style Traditional,Straight Thru
Bedrooms 4
Full Baths 4
Half Baths 1
HOA Y/N N
Abv Grd Liv Area 1,767
Originating Board TREND
Year Built 2014
Annual Tax Amount $700
Tax Year 2016
Lot Size 1,472 Sqft
Acres 0.03
Lot Dimensions 23X64
Property Description
Modern, wide and open contemporary town home now available! 2 Years Young New Construction sits on a quiet street within walking distance to Main Street in Manayunk, Wissahickon Parks and Septa train station. This wide open home features 4 Bedrooms each with en suite full bathrooms, half bath on the main floor, generously sized rooftop deck, plus 2 car parking. This home has it all? hardwood floors, an open floor plan, and a huge roof top deck to enjoy! The main living area features an inviting living/dining area that flows seamlessly into the kitchen for easy entertaining as well as a half bathroom for guests. From the kitchen, you have outdoor access to the downstairs patio for quick ease to your grill during the summer. Your top-of-the-line kitchen features granite countertops, stainless steel appliances, pendant & recessed lighting, an island that serves as both a prep area and breakfast bar. Before making your way upstairs, head down to the fully finished, walk out basement where you have another full bathroom, walk in closet and space that can be used as a bedroom or den and a quiet, secluded patio space. Upstairs on the second floor you'll find two bright bedrooms with ample closet space and each featuring their own full bathroom. Washer and Dryer closet and ample hallway storage can also be found on the second floor. The best is still yet to come...The third floor Master Suite features a walk-in closet, a small balcony, a full bath with his/hers sinks & oversized tiled shower with glass door. From the third floor hallway you have access to a roof deck for entertaining and enjoying the warmer seasons. Excellent location close to Septa regional rail, Wissahickon Running Trails, Main Street restaurants, all major highways & Center City. 8 year tax abatement still on the home! This is a must see home for investors looking for rental property and homeowners in search of their upgraded home!
Location
State PA
County Philadelphia
Area 19127 (19127)
Zoning RSA5
Rooms
Other Rooms Living Room, Dining Room, Primary Bedroom, Bedroom 2, Bedroom 3, Kitchen, Family Room, Bedroom 1, Laundry
Basement Full, Outside Entrance, Fully Finished
Interior
Interior Features Primary Bath(s), Kitchen - Island, Ceiling Fan(s), Stain/Lead Glass, Stall Shower, Kitchen - Eat-In
Hot Water Electric
Heating Electric, Forced Air
Cooling Central A/C
Flooring Wood
Equipment Oven - Self Cleaning, Dishwasher, Refrigerator, Disposal, Trash Compactor, Built-In Microwave
Fireplace N
Appliance Oven - Self Cleaning, Dishwasher, Refrigerator, Disposal, Trash Compactor, Built-In Microwave
Heat Source Electric
Laundry Upper Floor
Exterior
Exterior Feature Deck(s), Roof, Patio(s), Balcony
Utilities Available Cable TV
Water Access N
Roof Type Flat
Accessibility None
Porch Deck(s), Roof, Patio(s), Balcony
Garage N
Building
Story 3+
Sewer Public Sewer
Water Public
Architectural Style Traditional, Straight Thru
Level or Stories 3+
Additional Building Above Grade
Structure Type 9'+ Ceilings
New Construction N
Schools
School District The School District Of Philadelphia
Others
Senior Community No
Tax ID 211243290
Ownership Fee Simple
Acceptable Financing Conventional, FHA 203(b)
Listing Terms Conventional, FHA 203(b)
Financing Conventional,FHA 203(b)
Read Less
Want to know what your home might be worth? Contact us for a FREE valuation!

Our team is ready to help you sell your home for the highest possible price ASAP

Bought with Jason Solovitz • BHHS Fox & Roach-Bryn Mawr





