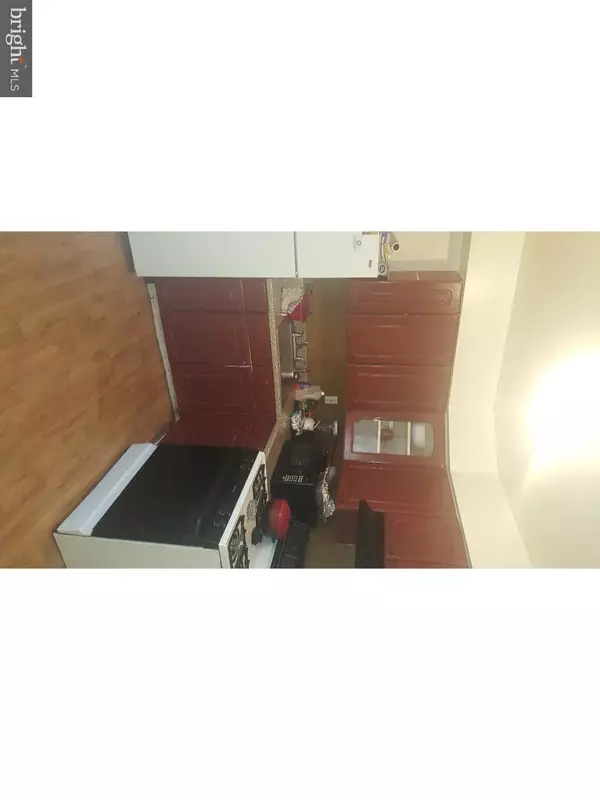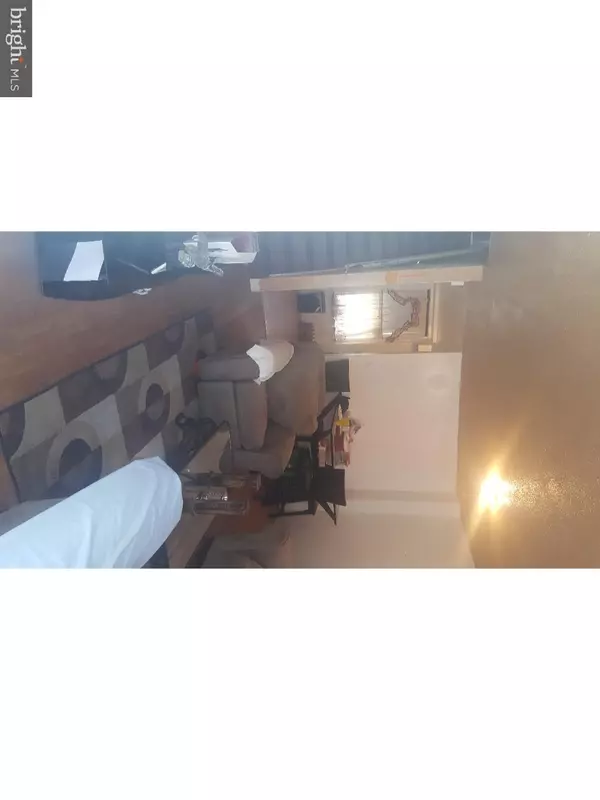$38,000
$45,000
15.6%For more information regarding the value of a property, please contact us for a free consultation.
2942 FRENCH ST Philadelphia, PA 19121
2 Beds
1 Bath
812 SqFt
Key Details
Sold Price $38,000
Property Type Townhouse
Sub Type Interior Row/Townhouse
Listing Status Sold
Purchase Type For Sale
Square Footage 812 sqft
Price per Sqft $46
Subdivision Philadelphia (North)
MLS Listing ID 1003630177
Sold Date 11/21/16
Style Straight Thru
Bedrooms 2
Full Baths 1
HOA Y/N N
Abv Grd Liv Area 812
Originating Board TREND
Year Built 1936
Annual Tax Amount $192
Tax Year 2016
Lot Size 714 Sqft
Acres 0.02
Lot Dimensions 14X51
Property Description
Attention Homeowners and Investors ALIKE!!! This is a well maintained 2BR 1 BA home in the developing community of Strawberry Mansion. Enter this property directly into the LR/DR combo. This are features Laminate wood flooring and neutral paint. To the rear of the house is a updated kitchen with a L shaped layout. There is also access to the basement and rear yard from this room. Upstairs there is a Main BR to the front of the house and smaller 2nd BR centrally located, and the bathroom to the rear. In the basement there is a W/D, solid mechanics and plenty of storage space. Stop by tho see your new investment today! Conventional or CASH deals Preferred. Property is currently tenant occupied at $650 on a month to month lease. ONLY 30 days notice required for vacancy Appts begin 8/5. Forward all inquires to Listing Agent for the time being.
Location
State PA
County Philadelphia
Area 19121 (19121)
Zoning RSA5
Rooms
Other Rooms Living Room, Dining Room, Primary Bedroom, Kitchen, Bedroom 1
Basement Full, Unfinished
Interior
Hot Water Natural Gas
Heating Gas, Forced Air
Cooling None
Flooring Tile/Brick
Fireplace N
Heat Source Natural Gas
Laundry Basement
Exterior
Roof Type Flat
Accessibility None
Garage N
Building
Story 2
Sewer Public Sewer
Water Public
Architectural Style Straight Thru
Level or Stories 2
Additional Building Above Grade
New Construction N
Schools
School District The School District Of Philadelphia
Others
Senior Community No
Tax ID 323153800
Ownership Fee Simple
Acceptable Financing Conventional
Listing Terms Conventional
Financing Conventional
Read Less
Want to know what your home might be worth? Contact us for a FREE valuation!

Our team is ready to help you sell your home for the highest possible price ASAP

Bought with Kevin M McGillicuddy • BHHS Fox & Roach Rittenhouse Office at Walnut St





