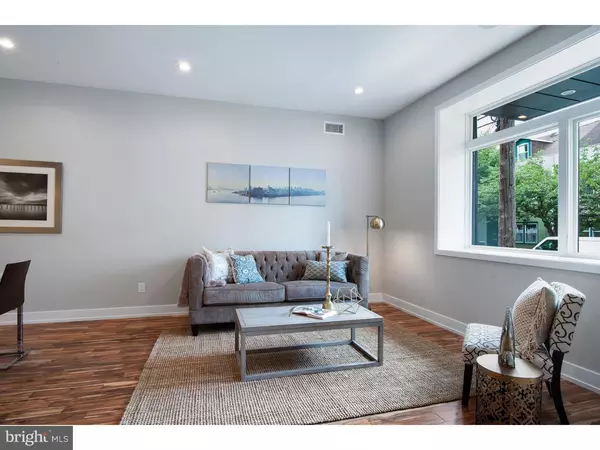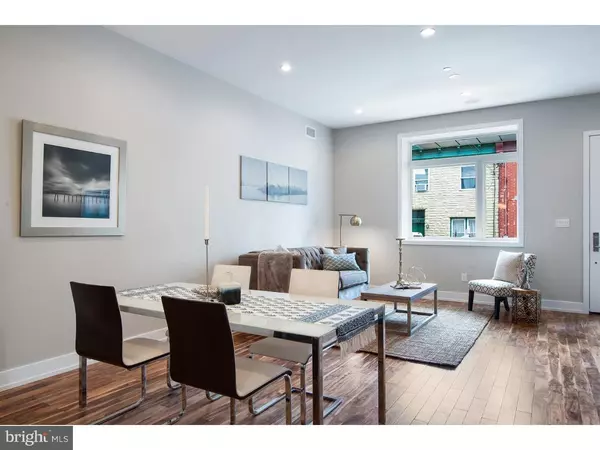$810,000
$825,000
1.8%For more information regarding the value of a property, please contact us for a free consultation.
1104 N 3RD ST Philadelphia, PA 19123
4 Beds
4 Baths
2,800 SqFt
Key Details
Sold Price $810,000
Property Type Townhouse
Sub Type End of Row/Townhouse
Listing Status Sold
Purchase Type For Sale
Square Footage 2,800 sqft
Price per Sqft $289
Subdivision Northern Liberties
MLS Listing ID 1003630433
Sold Date 01/27/17
Style Other
Bedrooms 4
Full Baths 3
Half Baths 1
HOA Y/N N
Abv Grd Liv Area 2,800
Originating Board TREND
Year Built 2016
Annual Tax Amount $386
Tax Year 2016
Lot Size 890 Sqft
Acres 0.02
Lot Dimensions 18X50
Property Description
TWO UNDER CONTRACT ALREADY! Welcome to the 3rd & George Town Homes, 5 boutique Luxury New Construction Homes WITH ENCLOSED GARAGE PARKING and a 10 YEAR TAX ABATEMENT in the heart of Northern Liberties. This 4 Bedroom, 3 and a half bathroom home was both thoughtfully designed and constructed with the utmost craftsmanship. Attention to detail was paid in every way possible. Acacia hardwood flooring, Dual Zone HVAC, Energy Efficient Tankless Hot Water Heater, recessed lighting, Kohler fixtures, and custom oak tread staircases with steel stringers are throughout the home. Downstairs is a full finished tiled basement with a half bath. On the main floor, Custom kitchen cabinetry with plenty of storage space extends all the way to the 10 foot ceiling. Appliances include Kitchen Aid professional counter depth refrigerator, Kitchen Aid dishwasher, Sharp microwave drawer, Summit wine cooler and a beautiful Bertazzoni 36" range and white quartz counter tops cap off a true Chef's kitchen. Walk into the luxurious Master Bathroom lined from the HEATED floors to the walls with real Carrara marble, custom walnut double vanity, stand-alone soaking tub, frameless glass door shower with multiple shower heads and a private toilet closet! Another bedroom is on the fourth floor along with a full bath and a walk out balcony. Take the spiral staircase up to the fiberglass roof deck lined with chocolate brown maintenance free ACM panels and you'll have some of the best views in the city with a straight shot of the river, Ben Franklin Bridge and downtown Philadelphia. The RING doorbell system allows you to see who is at your front door from your smartphone! Just steps away from some of Philadelphia's best bars and brunch spots as well as the Commons at Schmidt's. Please visit our site at 3rdandgeorge . com Taxes are estimated and buyer should verify with BRT)
Location
State PA
County Philadelphia
Area 19123 (19123)
Zoning RSA5
Rooms
Other Rooms Living Room, Dining Room, Primary Bedroom, Bedroom 2, Bedroom 3, Kitchen, Family Room, Bedroom 1
Basement Full, Fully Finished
Interior
Interior Features Kitchen - Island, Butlers Pantry, Sprinkler System, Dining Area
Hot Water Natural Gas, Instant Hot Water
Heating Gas, Forced Air
Cooling Central A/C
Flooring Wood, Tile/Brick, Marble
Equipment Built-In Range, Commercial Range, Dishwasher, Disposal, Energy Efficient Appliances, Built-In Microwave
Fireplace N
Window Features Energy Efficient
Appliance Built-In Range, Commercial Range, Dishwasher, Disposal, Energy Efficient Appliances, Built-In Microwave
Heat Source Natural Gas
Laundry Upper Floor
Exterior
Exterior Feature Deck(s), Roof
Parking Features Garage Door Opener
Garage Spaces 2.0
Utilities Available Cable TV
Water Access N
Accessibility None
Porch Deck(s), Roof
Attached Garage 1
Total Parking Spaces 2
Garage Y
Building
Story 3+
Sewer Public Sewer
Water Public
Architectural Style Other
Level or Stories 3+
Additional Building Above Grade
Structure Type 9'+ Ceilings
New Construction Y
Schools
School District The School District Of Philadelphia
Others
Senior Community No
Tax ID 057080600
Ownership Fee Simple
Read Less
Want to know what your home might be worth? Contact us for a FREE valuation!

Our team is ready to help you sell your home for the highest possible price ASAP

Bought with James F Caraway • Redfin Corporation





