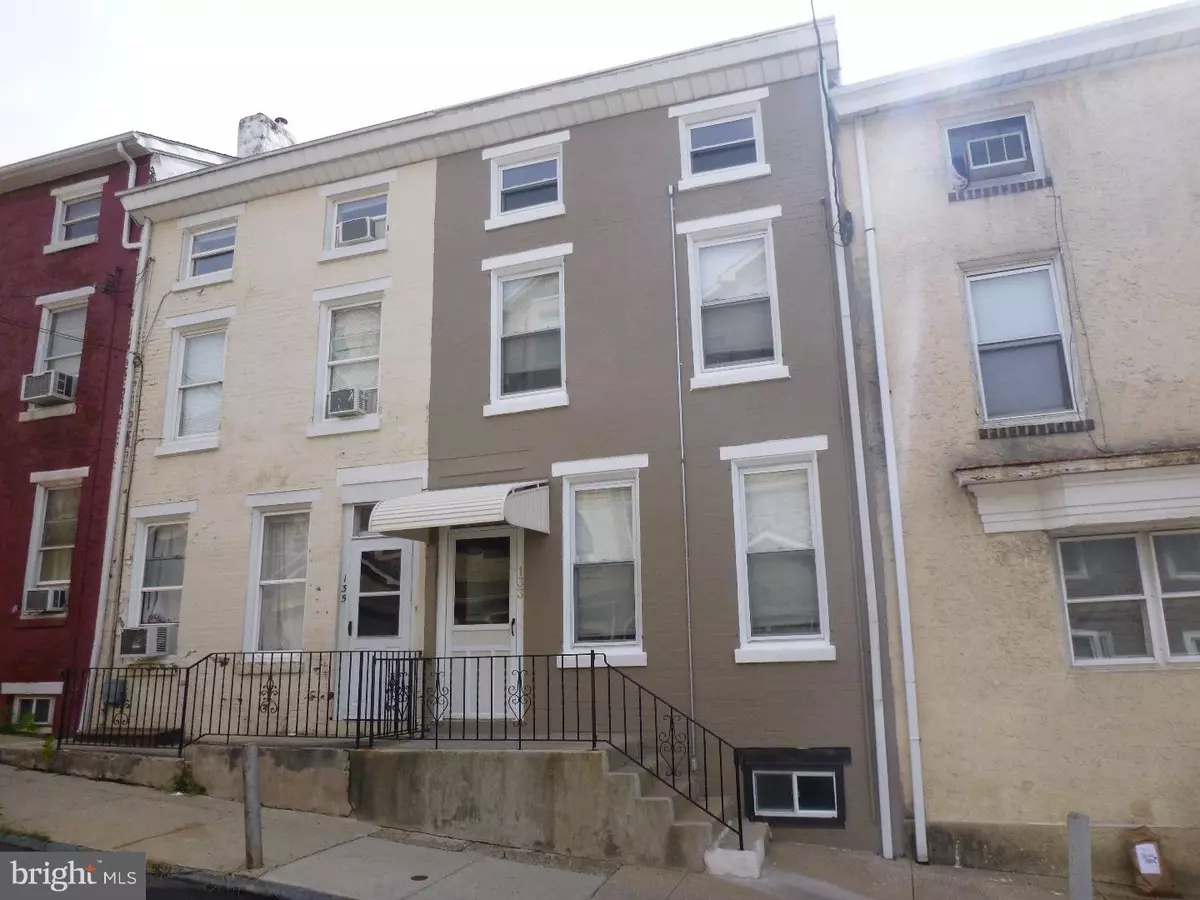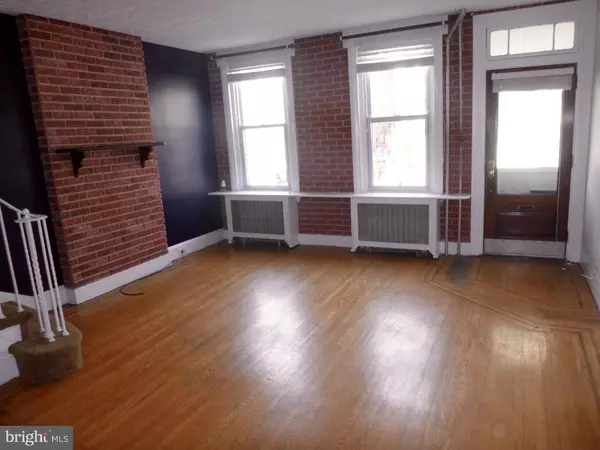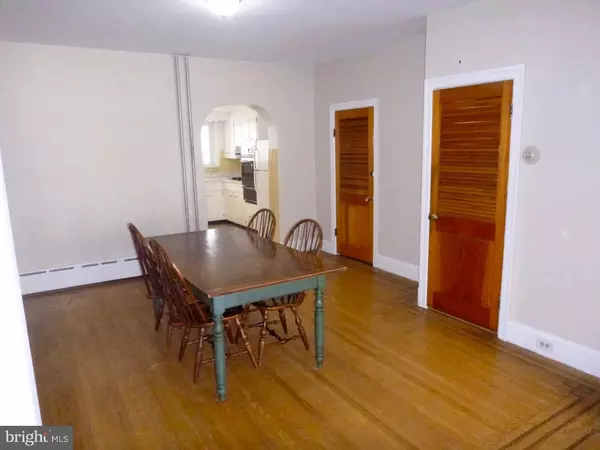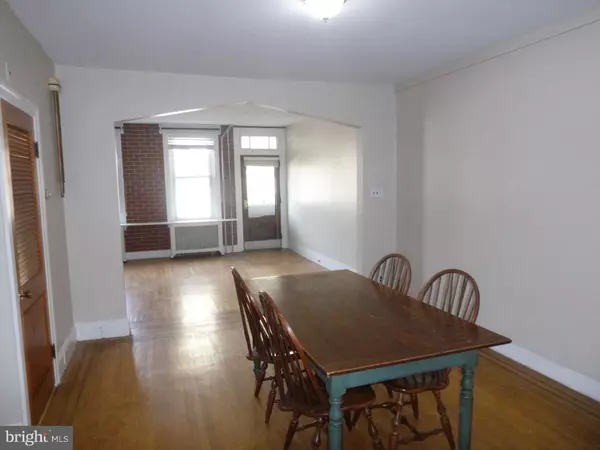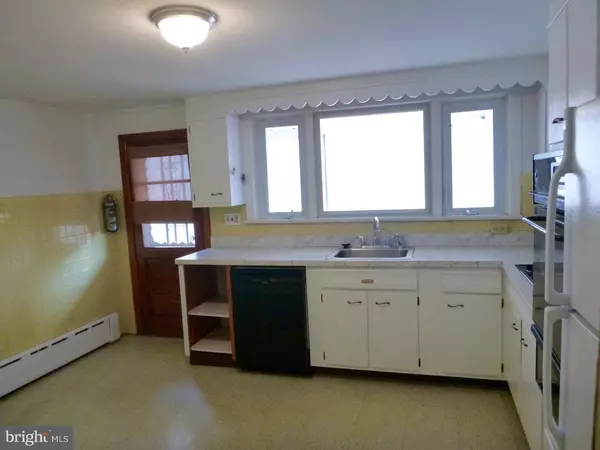$227,000
$235,000
3.4%For more information regarding the value of a property, please contact us for a free consultation.
133 CARSON ST Philadelphia, PA 19127
4 Beds
2 Baths
1,836 SqFt
Key Details
Sold Price $227,000
Property Type Townhouse
Sub Type Interior Row/Townhouse
Listing Status Sold
Purchase Type For Sale
Square Footage 1,836 sqft
Price per Sqft $123
Subdivision Manayunk
MLS Listing ID 1003631405
Sold Date 03/24/17
Style Traditional,Straight Thru
Bedrooms 4
Full Baths 2
HOA Y/N N
Abv Grd Liv Area 1,836
Originating Board TREND
Year Built 1899
Annual Tax Amount $2,762
Tax Year 2017
Lot Size 972 Sqft
Acres 0.02
Lot Dimensions 16X61
Property Description
Location Location Location! Just a hop,skip and a jump to fun Main St. restaurants,shopping and nightlife. This Manayunk home has an open concept first floor with living, dining & kitchen. Beautifully inlaid hardwood flooring in great condition. The Spacious sunfilled kitchen leads to an an adorable backyard great for entertaining.On the 2nd and 3rd floors you'll find 4 spacious bedrooms and a renovated full bath. Basement is neat as a pin and totally finished it offers a full bath, plenty of storage space, mechanicals and laundry room. Close to train station for an easy commute to Center City. Make charming historic Manayunk your new home!
Location
State PA
County Philadelphia
Area 19127 (19127)
Zoning RSA5
Rooms
Other Rooms Living Room, Dining Room, Primary Bedroom, Bedroom 2, Bedroom 3, Kitchen, Family Room, Bedroom 1, Laundry
Basement Full, Fully Finished
Interior
Interior Features Kitchen - Eat-In
Hot Water Natural Gas
Heating Gas, Radiator
Cooling None
Flooring Wood, Fully Carpeted, Tile/Brick
Equipment Cooktop, Oven - Wall, Dishwasher, Refrigerator
Fireplace N
Appliance Cooktop, Oven - Wall, Dishwasher, Refrigerator
Heat Source Natural Gas
Laundry Basement
Exterior
Water Access N
Accessibility Mobility Improvements
Garage N
Building
Story 3+
Sewer Public Sewer
Water Public
Architectural Style Traditional, Straight Thru
Level or Stories 3+
Additional Building Above Grade
New Construction N
Schools
School District The School District Of Philadelphia
Others
Senior Community No
Tax ID 211157300
Ownership Fee Simple
Acceptable Financing Conventional, FHA 203(b)
Listing Terms Conventional, FHA 203(b)
Financing Conventional,FHA 203(b)
Read Less
Want to know what your home might be worth? Contact us for a FREE valuation!

Our team is ready to help you sell your home for the highest possible price ASAP

Bought with James Chiodetti • Kershaw Real Estate

