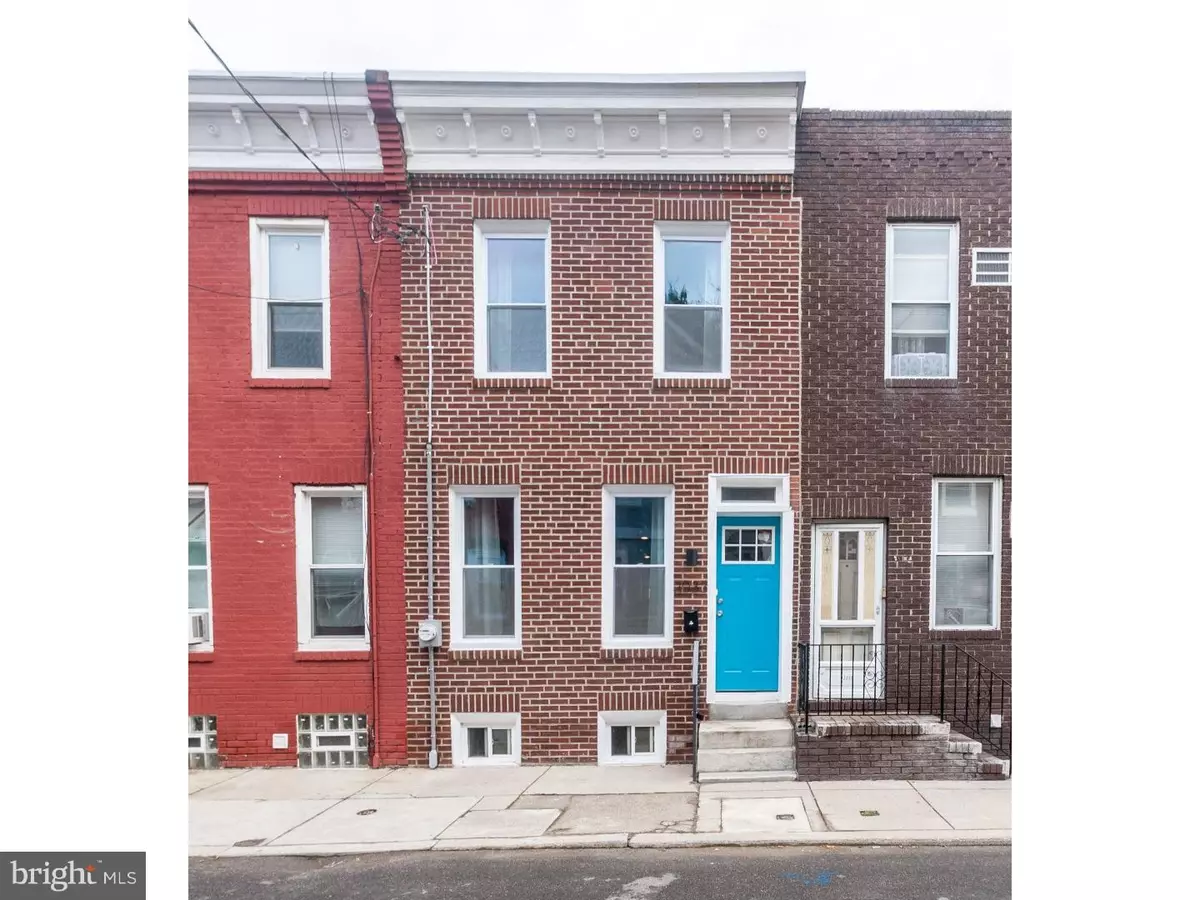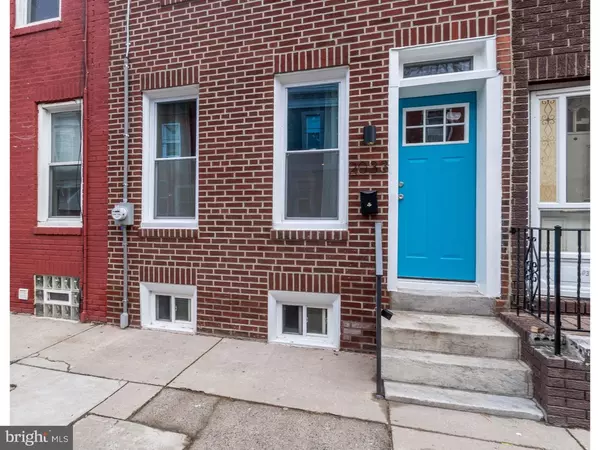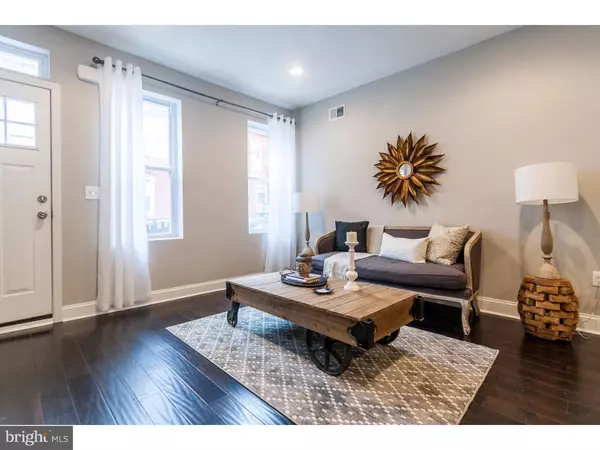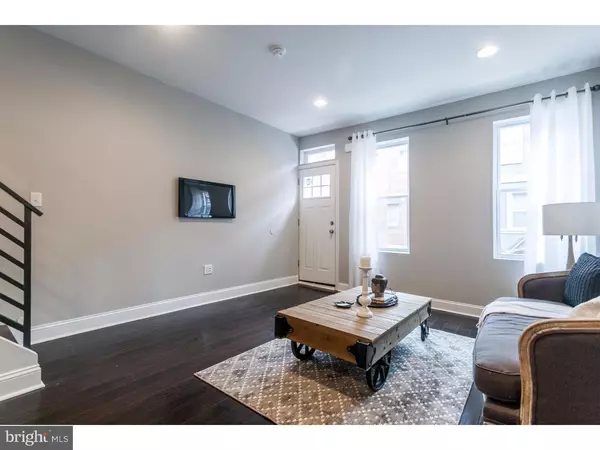$229,000
$236,900
3.3%For more information regarding the value of a property, please contact us for a free consultation.
2033 WATKINS ST Philadelphia, PA 19145
2 Beds
2 Baths
1,290 SqFt
Key Details
Sold Price $229,000
Property Type Townhouse
Sub Type Interior Row/Townhouse
Listing Status Sold
Purchase Type For Sale
Square Footage 1,290 sqft
Price per Sqft $177
Subdivision Point Breeze
MLS Listing ID 1003632993
Sold Date 12/05/16
Style Colonial
Bedrooms 2
Full Baths 1
Half Baths 1
HOA Y/N N
Abv Grd Liv Area 910
Originating Board TREND
Year Built 1923
Annual Tax Amount $949
Tax Year 2016
Lot Size 630 Sqft
Acres 0.01
Lot Dimensions 14X45
Property Description
This beautifully rehabbed home is located in the rapidly developing neighborhood of Point Breeze! Beautiful, hand scrapped hardwood floors throughout, gorgeous bright kitchen boasting with natural light, white designer cabinets with a raised breakfast bar, granite counter tops, stainless steel appliances and a powder room off the kitchen. Large finished basement with gorgeous Berber carpet and an added storage area complete with washer and dryer. Metal railings on both stairwells. 2nd floor has 2 great sized bedrooms with plenty of closet space. Separating the bedrooms is an extra large bathroom with a chic floating double vanity sink, gorgeous porcelain tile floors, and tiled shower/bath. ALL Brand new: High Efficiency HVAC & duct work, electrical, plumbing, roof, vinyl windows, water heater, insulation and paint. Located in the heart of South Philly- new construction popping up all over this booming neighborhood! This home is an absolute must-see!
Location
State PA
County Philadelphia
Area 19145 (19145)
Zoning RSA5
Rooms
Other Rooms Living Room, Dining Room, Primary Bedroom, Kitchen, Bedroom 1
Basement Full
Interior
Interior Features Kitchen - Eat-In
Hot Water Natural Gas
Heating Gas, Forced Air
Cooling Central A/C
Flooring Wood, Fully Carpeted
Equipment Dishwasher, Disposal, Built-In Microwave
Fireplace N
Appliance Dishwasher, Disposal, Built-In Microwave
Heat Source Natural Gas
Laundry Basement
Exterior
Exterior Feature Patio(s)
Water Access N
Accessibility None
Porch Patio(s)
Garage N
Building
Story 2
Sewer Public Sewer
Water Public
Architectural Style Colonial
Level or Stories 2
Additional Building Above Grade, Below Grade
New Construction N
Schools
School District The School District Of Philadelphia
Others
Senior Community No
Tax ID 363135400
Ownership Fee Simple
Read Less
Want to know what your home might be worth? Contact us for a FREE valuation!

Our team is ready to help you sell your home for the highest possible price ASAP

Bought with Walter Butler • Keller Williams Real Estate Tri-County





