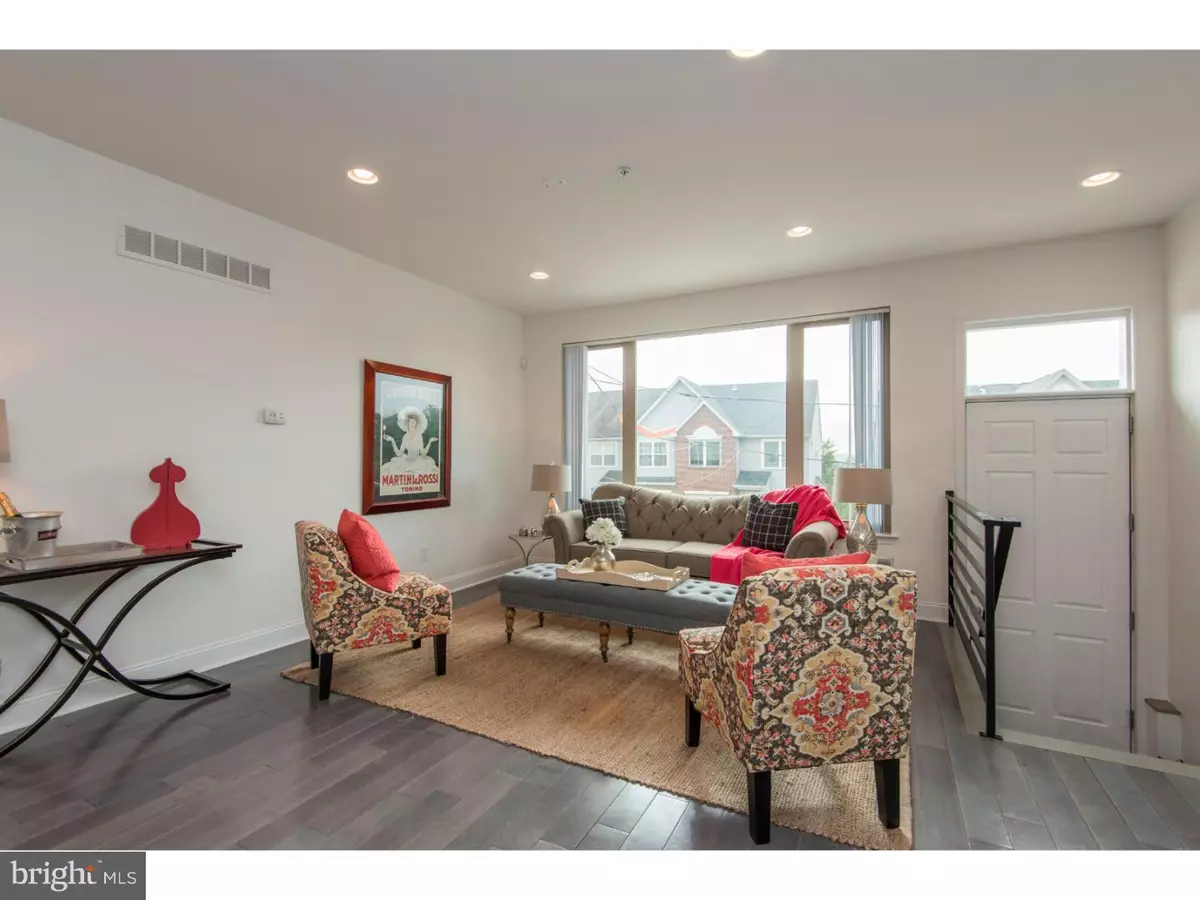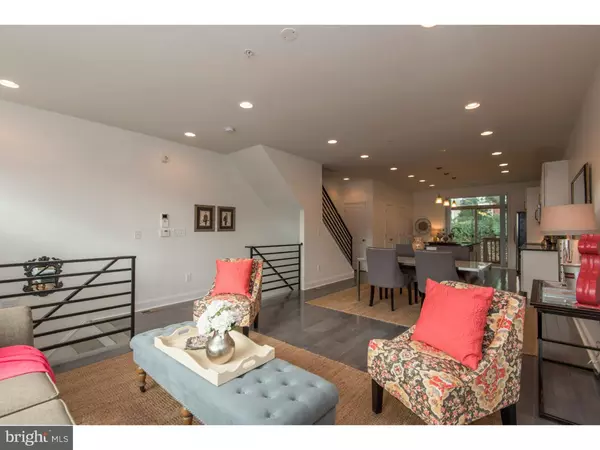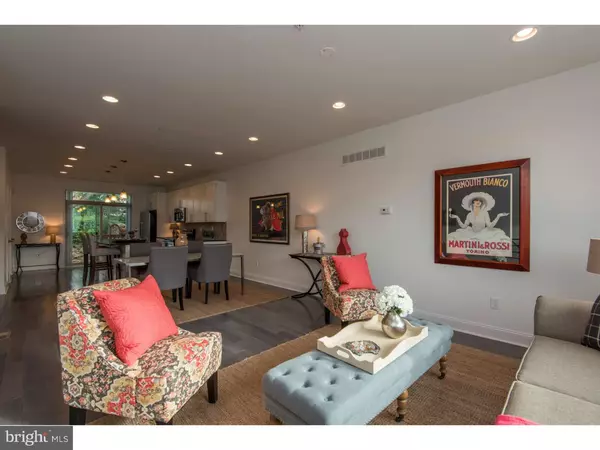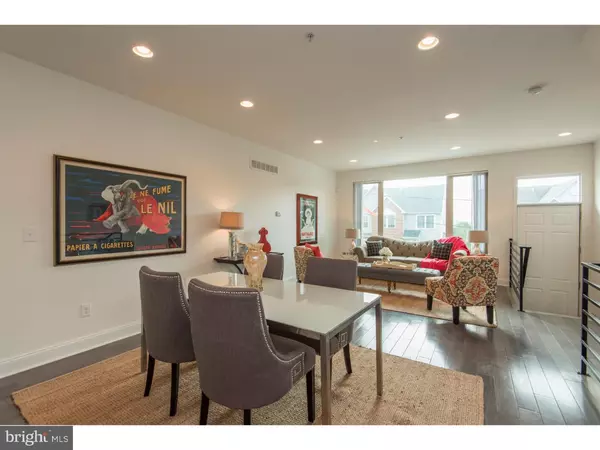$499,000
$499,000
For more information regarding the value of a property, please contact us for a free consultation.
267 RIPKA ST Philadelphia, PA 19127
4 Beds
4 Baths
2,469 SqFt
Key Details
Sold Price $499,000
Property Type Townhouse
Sub Type Interior Row/Townhouse
Listing Status Sold
Purchase Type For Sale
Square Footage 2,469 sqft
Price per Sqft $202
Subdivision Manayunk
MLS Listing ID 1003633351
Sold Date 11/21/16
Style Contemporary
Bedrooms 4
Full Baths 3
Half Baths 1
HOA Y/N N
Abv Grd Liv Area 2,469
Originating Board TREND
Year Built 2013
Annual Tax Amount $840
Tax Year 2016
Property Description
Views, views and more. The sight of the skyline of center city and beyond from the wonderful roof deck, where you can sit and relax at the end of a long day or entertain your family and friends, will make you want to see this special residence in the heart of Manayunk. Urban luxury and eco-friendly living at it's best. An excellent open floor plan features: Gourmet island kitchen, granite counter tops and stainless steel appliances. Adjacent dining room area, living room, huge windows and high ceilings offering masses of natural light. From the kitchen you will exit into a raised deck overlooking a good size back yard with feature stone wall and fenced in. Upstairs are 2 large bedrooms with great closets, a large hall bath plus laundry room. Master suite spans the entire fourth floor with huge private balcony overlooking the city, a walk in closet and a very spacious master bathroom with very contemporary finishes. Lower level includes a 4th BR that can be used alternatively as a den or a family room. Additional full bath. Hardwood floors throughout. One car garage with additional driveway parking. This is one of the highest points in Manayunk, quiet cul-de-sac, close to shops, restaurants, walking/biking trails and public transportation. 7 years left on tax abatement.
Location
State PA
County Philadelphia
Area 19127 (19127)
Zoning RSA5
Rooms
Other Rooms Living Room, Dining Room, Primary Bedroom, Bedroom 2, Bedroom 3, Kitchen, Family Room, Bedroom 1
Basement Full, Fully Finished
Interior
Interior Features Primary Bath(s), Kitchen - Island, Butlers Pantry, Intercom, Stall Shower, Kitchen - Eat-In
Hot Water Electric
Heating Electric, Forced Air, Energy Star Heating System
Cooling Central A/C, Energy Star Cooling System
Flooring Wood, Tile/Brick
Equipment Built-In Range, Oven - Wall, Oven - Self Cleaning, Dishwasher, Refrigerator, Disposal, Energy Efficient Appliances, Built-In Microwave
Fireplace N
Window Features Energy Efficient
Appliance Built-In Range, Oven - Wall, Oven - Self Cleaning, Dishwasher, Refrigerator, Disposal, Energy Efficient Appliances, Built-In Microwave
Heat Source Electric
Laundry Upper Floor
Exterior
Exterior Feature Deck(s), Roof, Balcony
Parking Features Garage Door Opener
Garage Spaces 2.0
Fence Other
Utilities Available Cable TV
Water Access N
Roof Type Flat
Accessibility None
Porch Deck(s), Roof, Balcony
Attached Garage 1
Total Parking Spaces 2
Garage Y
Building
Lot Description Cul-de-sac, Level, Rear Yard
Story 3+
Sewer Public Sewer
Water Public
Architectural Style Contemporary
Level or Stories 3+
Additional Building Above Grade
Structure Type 9'+ Ceilings
New Construction N
Schools
School District The School District Of Philadelphia
Others
Pets Allowed N
Senior Community No
Tax ID 211421030
Ownership Fee Simple
Security Features Security System
Read Less
Want to know what your home might be worth? Contact us for a FREE valuation!

Our team is ready to help you sell your home for the highest possible price ASAP

Bought with Jordan B Wiener • RE/MAX Executive Realty





