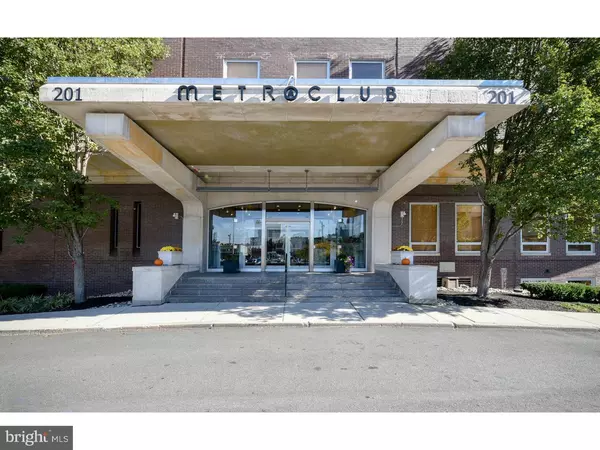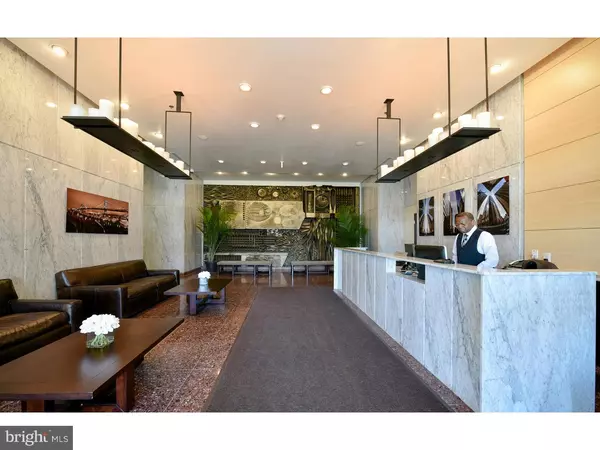$280,000
$289,000
3.1%For more information regarding the value of a property, please contact us for a free consultation.
201-59 N 8TH ST #613 Philadelphia, PA 19106
1 Bed
1 Bath
922 SqFt
Key Details
Sold Price $280,000
Property Type Single Family Home
Sub Type Unit/Flat/Apartment
Listing Status Sold
Purchase Type For Sale
Square Footage 922 sqft
Price per Sqft $303
Subdivision Old City
MLS Listing ID 1003634723
Sold Date 04/02/17
Style Contemporary
Bedrooms 1
Full Baths 1
HOA Fees $467/mo
HOA Y/N N
Abv Grd Liv Area 922
Originating Board TREND
Year Built 1970
Annual Tax Amount $3,374
Tax Year 2017
Property Description
When you want City living with easy access to major highways, this Old City location at the Metro Club offers the best of both. Enjoy your own attractive, 6th floor unit with outstanding bridge views, spacious light filled,living and bedroom areas, modern kitchen with stainless appliances and marble counter tops, breakfast bar, gleaming hardwood floors throughout, a spacious marble bathroom includes plenty of storage, plus washer/dryer. The Metro Club offers 24 hour concierge service, gym/workout room, heated outdoor pool and hot tub with individual cabanas, an outside grilling area. The outside area faces Franklin Square Park and provides a quiet oasis in the midst of City and highway bustle. A rear door from main floor opens to the fenced parking area where you have your own deeded space. Exit to quick access to main highways and the bridge. Staying in town? Olde City venues, Center City, Independence Mall, and the Waterfront are nearby. Chinatown's many restaurants are steps away.
Location
State PA
County Philadelphia
Area 19106 (19106)
Zoning CMX4
Rooms
Other Rooms Living Room, Primary Bedroom, Kitchen
Interior
Interior Features Kitchen - Island, Kitchen - Eat-In
Hot Water Electric
Heating Heat Pump - Gas BackUp, Forced Air
Cooling Central A/C
Fireplace N
Laundry Main Floor
Exterior
Pool In Ground
Water Access N
Accessibility None
Garage N
Building
Sewer Public Sewer
Water Public
Architectural Style Contemporary
Additional Building Above Grade
New Construction N
Schools
School District The School District Of Philadelphia
Others
Senior Community No
Tax ID 888037185
Ownership Condominium
Acceptable Financing Conventional
Listing Terms Conventional
Financing Conventional
Read Less
Want to know what your home might be worth? Contact us for a FREE valuation!

Our team is ready to help you sell your home for the highest possible price ASAP

Bought with Nancy W Lo • Pan Am Realty Company Inc





