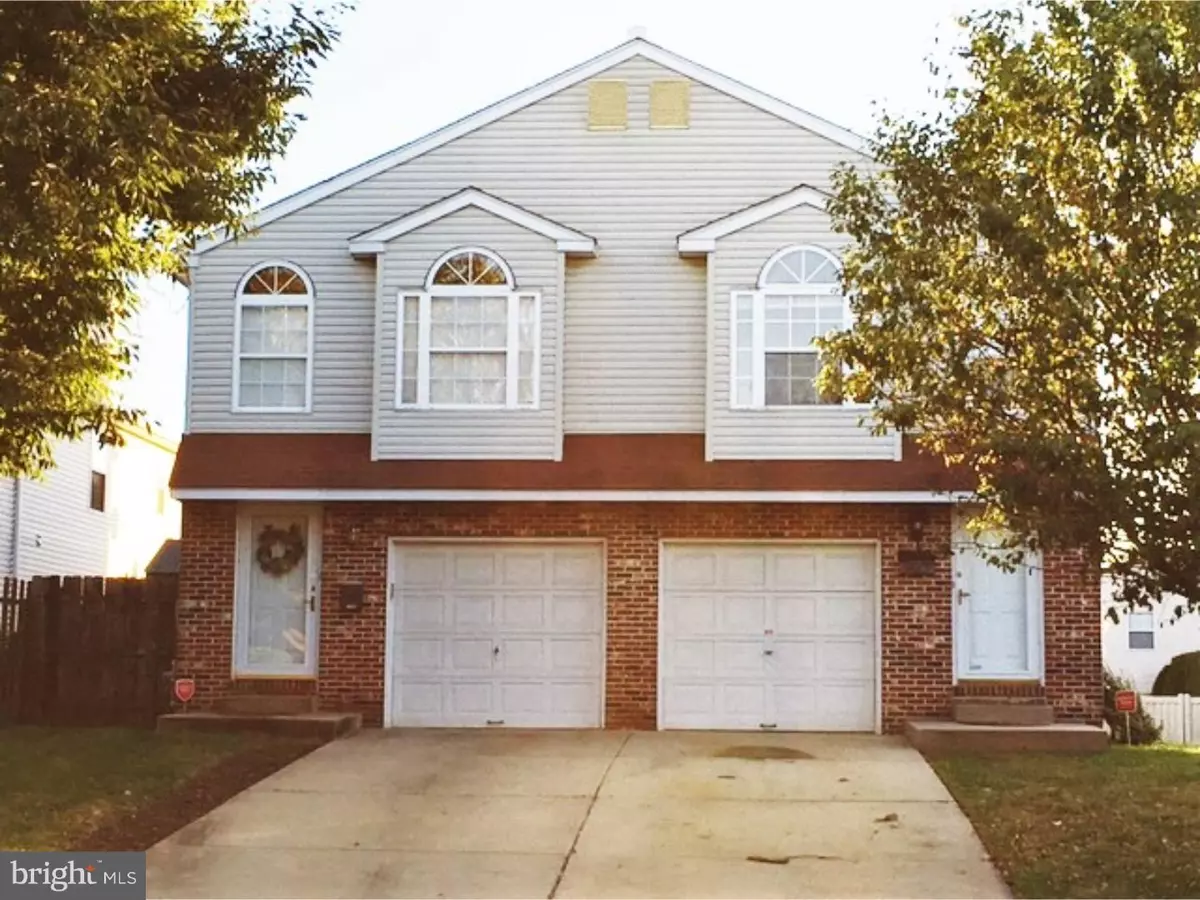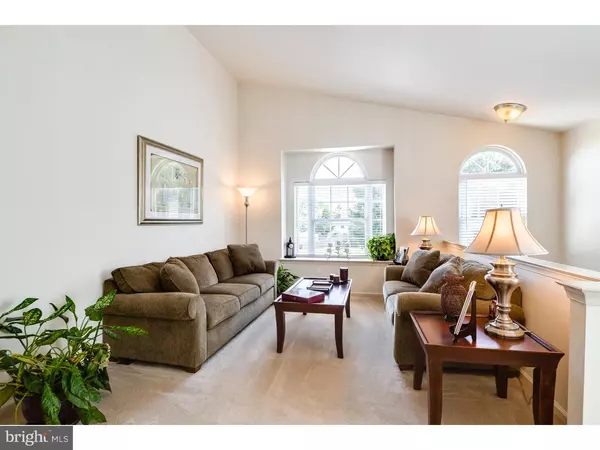$223,000
$249,900
10.8%For more information regarding the value of a property, please contact us for a free consultation.
1732 RHAWN ST Philadelphia, PA 19111
3 Beds
3 Baths
2,040 SqFt
Key Details
Sold Price $223,000
Property Type Single Family Home
Sub Type Twin/Semi-Detached
Listing Status Sold
Purchase Type For Sale
Square Footage 2,040 sqft
Price per Sqft $109
Subdivision Rhawnhurst
MLS Listing ID 1003635459
Sold Date 01/13/17
Style Traditional
Bedrooms 3
Full Baths 3
HOA Y/N N
Abv Grd Liv Area 2,040
Originating Board TREND
Year Built 1998
Annual Tax Amount $2,891
Tax Year 2016
Lot Size 3,277 Sqft
Acres 0.08
Lot Dimensions 26X128
Property Description
Beautifully Kept Twin In The Desirable Rhawnhurst Area. The Upper Level Main Living Area Is Accented By A Large Arched Window And Cathederal Ceiling Creating an Open & Airy feeling. As You Make Your Way Through You will Find a Wonderful Eat In Kitchen with Adjoining Dining Area and The Same Beautiful Cathedral Ceilings. The Kitchen Features and Abundance of Natural Light and an Open View to the Dining Area. The Master Bedroom Offers a Generous Walk in Closet and Full master Bath. The Second Floor is Completed with a Second Bedroom and Bathroom, Perfect for Any Guests. The Lower Level Features a Tiled Entry Foyer as you Make Your Way To the Large Family Room. The Third Bedroom and Bathroom on the Lower Level Provide Privacy and Plenty of Space. Rear Sliding Glass Doors Lead To A Good Sized Yard That Lends Itself To A Variety Of Uses. This Home Also Has Central Forced Air Heat And Air Conditioning. There Is A Front Entrance 1 Car Garage That Allows Entry Into The Home. Don't Hesitate To Put This Home On Your "Must See" List And Move Right In!
Location
State PA
County Philadelphia
Area 19111 (19111)
Zoning RSA3
Rooms
Other Rooms Living Room, Dining Room, Primary Bedroom, Bedroom 2, Kitchen, Family Room, Bedroom 1
Interior
Interior Features Kitchen - Eat-In
Hot Water Natural Gas
Heating Gas, Forced Air
Cooling Central A/C
Fireplace N
Heat Source Natural Gas
Laundry Main Floor
Exterior
Exterior Feature Patio(s)
Garage Spaces 3.0
Water Access N
Accessibility None
Porch Patio(s)
Attached Garage 1
Total Parking Spaces 3
Garage Y
Building
Lot Description Rear Yard
Story 2
Sewer Public Sewer
Water Public
Architectural Style Traditional
Level or Stories 2
Additional Building Above Grade
New Construction N
Schools
School District The School District Of Philadelphia
Others
Senior Community No
Tax ID 561586604
Ownership Fee Simple
Read Less
Want to know what your home might be worth? Contact us for a FREE valuation!

Our team is ready to help you sell your home for the highest possible price ASAP

Bought with Gurmeet S Guleria • Mega Realty, LLC





