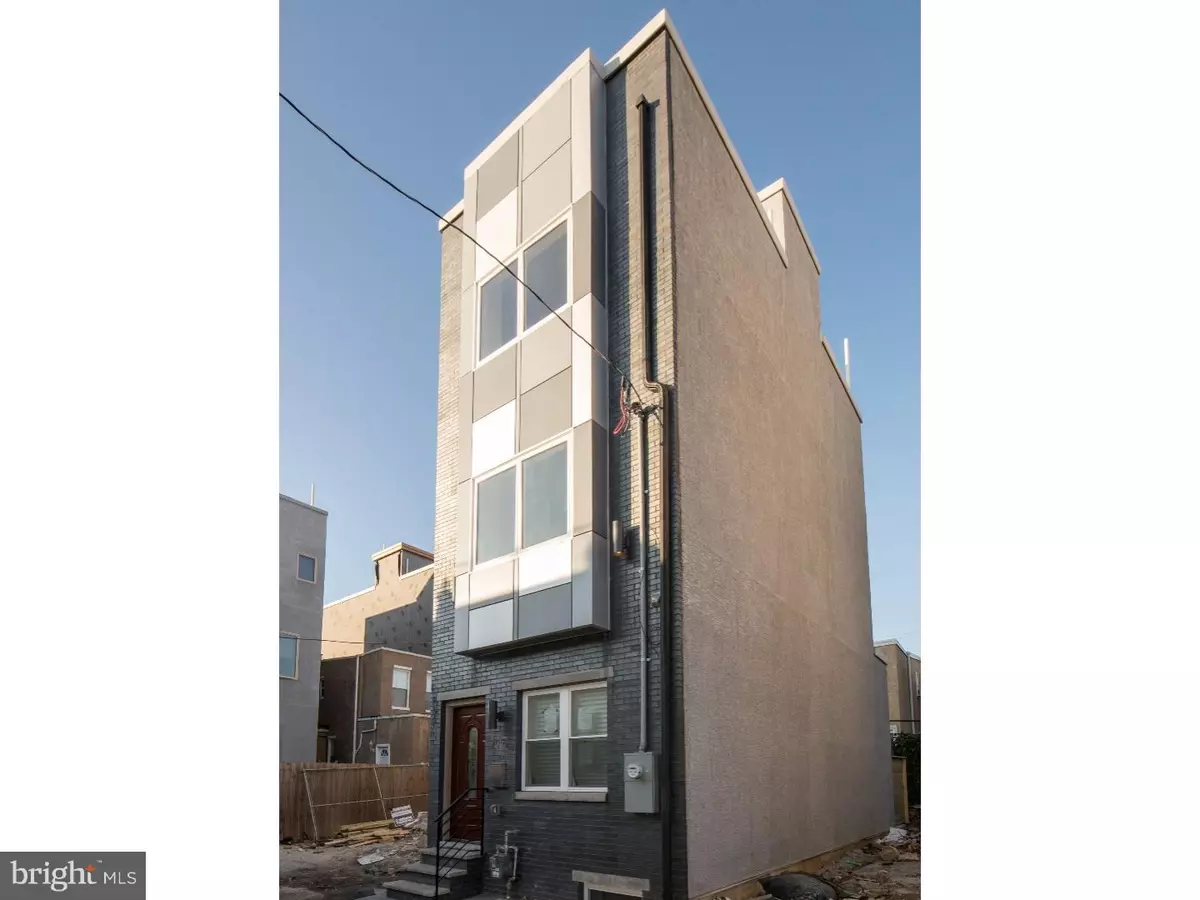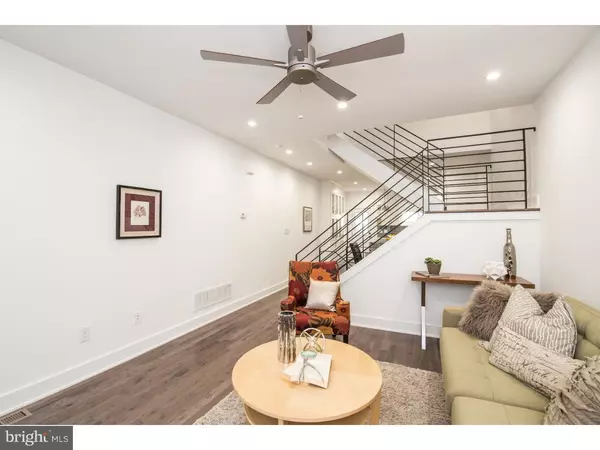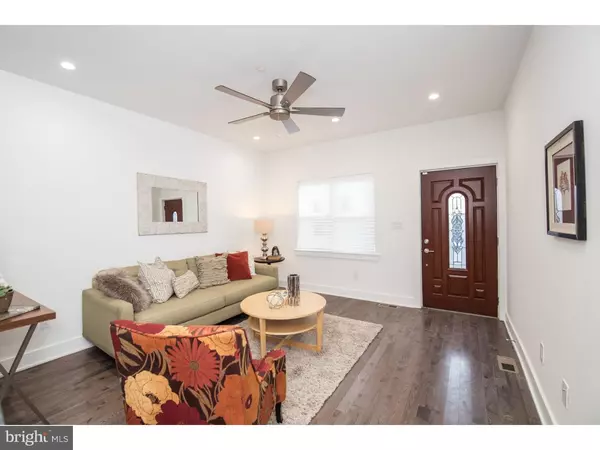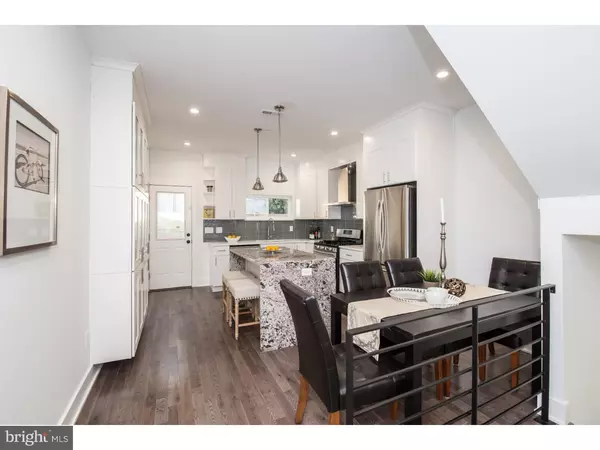$370,000
$374,900
1.3%For more information regarding the value of a property, please contact us for a free consultation.
2057 FERNON ST Philadelphia, PA 19145
3 Beds
3 Baths
1,900 SqFt
Key Details
Sold Price $370,000
Property Type Single Family Home
Sub Type Detached
Listing Status Sold
Purchase Type For Sale
Square Footage 1,900 sqft
Price per Sqft $194
Subdivision Point Breeze
MLS Listing ID 1003636801
Sold Date 01/20/17
Style Traditional
Bedrooms 3
Full Baths 2
Half Baths 1
HOA Y/N N
Abv Grd Liv Area 1,900
Originating Board TREND
Year Built 2016
Annual Tax Amount $465
Tax Year 2016
Lot Size 616 Sqft
Acres 0.01
Lot Dimensions 14X44
Property Description
Welcome to 2057 Fernon Street! As you approach this three bedroom, two and a half bathroom, approximately 1900 square foot newly constructed home, you can immediately tell from the charcoal grey Norman brick fa ade with clad and stucco panels, that this entire house was designed with a sleek, modern aesthetic. Upon entering, you are greeted with custom dark inlaid oak hardwood flooring that continues throughout the house. The first floor consists of an open concept living room followed by a spacious dining/ kitchen area that is perfect for entertaining, and a dramatic switch back staircase leading to the upper floors. In the kitchen, wow guests with white custom cabinetry, a chefs style stainless steal appliance package, sparkling white quartz counter tops and a huge granite wrapped island. An outer entrance leads you to a newly fenced rear yard, perfect for barbecues. The entire home, including the lower level, has high ceilings, indirect lighting, custom steel railings and tons of natural light. In the finished lower level there is a powder room, a utility/ laundry room, all with modern, over sized floor tiles and a huge open span area, perfect for use as an entertainment room, playroom, or a home office. On the second floor there are two bedrooms with closets galore, the rear bedroom has its own balcony, ideal for reading a good book in seclusion. There is also a designer center hall bathroom . The third floor master suite enclave is well equipped with ample closet space and a bathroom that has a glass-enclosed shower, modern floor to ceiling tile, quarry rock, and high-end fixtures. There is an interior staircase leading to two fiber-glassed roof decks via a pilothouse, the rear deck providing panoramic, unobstructed views of Center City! Don't miss out on this opportunity to own one of the nicest new construction homes Point Breeze has to offer! Of course the ten year tax abatement and builders warranty are a plus!
Location
State PA
County Philadelphia
Area 19145 (19145)
Zoning RSA5
Rooms
Other Rooms Living Room, Primary Bedroom, Bedroom 2, Kitchen, Bedroom 1
Basement Full
Interior
Interior Features Kitchen - Eat-In
Hot Water Natural Gas
Heating Gas
Cooling Central A/C
Fireplace N
Heat Source Natural Gas
Laundry Basement
Exterior
Water Access N
Accessibility None
Garage N
Building
Lot Description Rear Yard
Story 3+
Sewer Public Sewer
Water Public
Architectural Style Traditional
Level or Stories 3+
Additional Building Above Grade
New Construction Y
Schools
School District The School District Of Philadelphia
Others
Senior Community No
Tax ID 363081900
Ownership Fee Simple
Read Less
Want to know what your home might be worth? Contact us for a FREE valuation!

Our team is ready to help you sell your home for the highest possible price ASAP

Bought with Michael J Pascarella Jr. • Keller Williams Philadelphia





