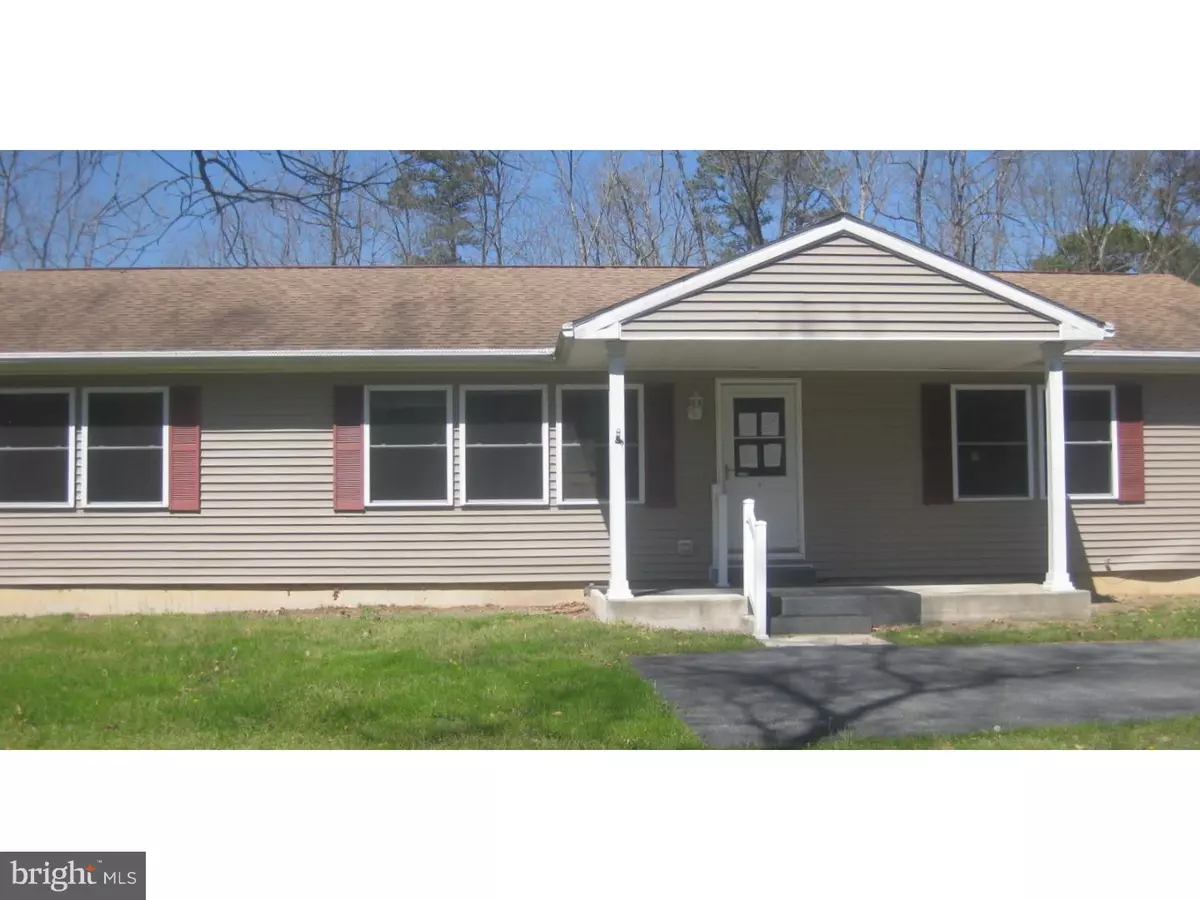$204,440
$199,900
2.3%For more information regarding the value of a property, please contact us for a free consultation.
1429 4TH AVE Williamstown, NJ 08094
3 Beds
3 Baths
1,620 SqFt
Key Details
Sold Price $204,440
Property Type Single Family Home
Sub Type Detached
Listing Status Sold
Purchase Type For Sale
Square Footage 1,620 sqft
Price per Sqft $126
Subdivision Victory Lakes
MLS Listing ID 1003664645
Sold Date 08/04/17
Style Ranch/Rambler
Bedrooms 3
Full Baths 3
HOA Y/N N
Abv Grd Liv Area 1,620
Originating Board TREND
Year Built 2005
Annual Tax Amount $7,512
Tax Year 2016
Lot Size 1.894 Acres
Acres 1.89
Lot Dimensions 280 X 292
Property Description
NEW PRICE! This 3 bedroom, 3 full bath Raised Rancher nestled on 1.89 acres in beautiful Victory Lakes, AND conveniently located between Atlantic City and Philadelphia, could be your dream home! Close to all major highways and minutes from both Cherry and Mullica Hill, you will be glad you took the time to visit. As you enter this secluded setting, you are greeted by an OPEN floor plan connecting the Living Room, Dining Room and Eat-in-kitchen. The Kitchen has been created with functionality in mind for any discerning chef, including upgraded cabinets and 2 'Lazy Susans'. The Master Bed offers the ample space you will require, along with two (2) walk-in closets, and full bath. The remaining two bedrooms are both spacious and also have walk-in closets! The Basement is HUGE, and boasts a full bath and a private entrance, that could be ideal for today's growing families. This is truly worth your consideration. Call and schedule your personal tour today! This is a Fannie Mae HomePath property.
Location
State NJ
County Gloucester
Area Monroe Twp (20811)
Zoning RGPR
Rooms
Other Rooms Living Room, Dining Room, Primary Bedroom, Bedroom 2, Kitchen, Bedroom 1, Laundry, Other, Attic
Basement Full, Outside Entrance
Interior
Interior Features Primary Bath(s), Ceiling Fan(s), Water Treat System, Stall Shower
Hot Water Natural Gas
Heating Gas, Forced Air
Cooling Central A/C
Flooring Fully Carpeted
Equipment Dishwasher, Disposal, Energy Efficient Appliances
Fireplace N
Window Features Energy Efficient
Appliance Dishwasher, Disposal, Energy Efficient Appliances
Heat Source Natural Gas
Laundry Main Floor
Exterior
Exterior Feature Porch(es)
Garage Spaces 3.0
Fence Other
Utilities Available Cable TV
Water Access N
Roof Type Pitched
Accessibility Mobility Improvements
Porch Porch(es)
Total Parking Spaces 3
Garage N
Building
Lot Description Trees/Wooded, Front Yard, Rear Yard, SideYard(s)
Story 1
Foundation Concrete Perimeter
Sewer Public Sewer
Water Well
Architectural Style Ranch/Rambler
Level or Stories 1
Additional Building Above Grade, Shed
New Construction N
Others
Senior Community No
Tax ID 11-08001-00032
Ownership Fee Simple
Security Features Security System
Special Listing Condition REO (Real Estate Owned)
Read Less
Want to know what your home might be worth? Contact us for a FREE valuation!

Our team is ready to help you sell your home for the highest possible price ASAP

Bought with Non Subscribing Member • Non Member Office





