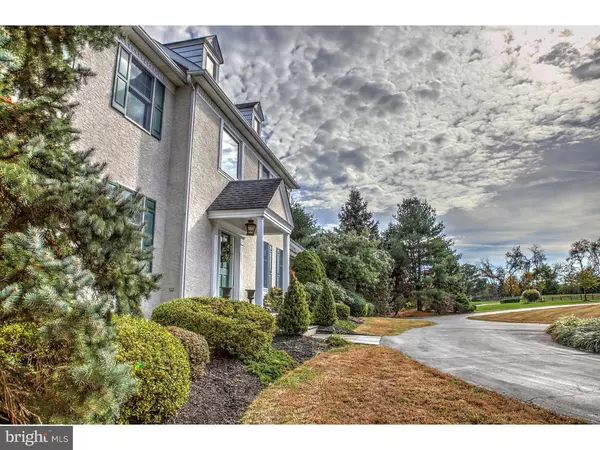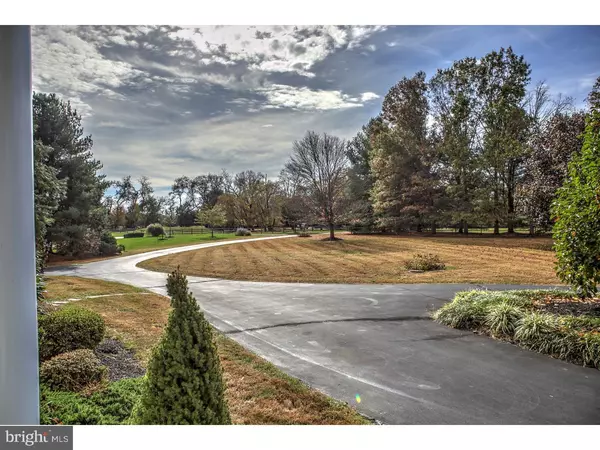$830,000
$850,000
2.4%For more information regarding the value of a property, please contact us for a free consultation.
1550 RIVER RD New Hope, PA 18938
4 Beds
5 Baths
4,297 SqFt
Key Details
Sold Price $830,000
Property Type Single Family Home
Sub Type Detached
Listing Status Sold
Purchase Type For Sale
Square Footage 4,297 sqft
Price per Sqft $193
Subdivision Bowmans Tower Farm
MLS Listing ID 1003879765
Sold Date 12/27/16
Style Colonial
Bedrooms 4
Full Baths 3
Half Baths 2
HOA Fees $20/ann
HOA Y/N Y
Abv Grd Liv Area 4,297
Originating Board TREND
Year Built 1994
Annual Tax Amount $17,326
Tax Year 2016
Lot Size 2.300 Acres
Acres 2.3
Lot Dimensions 200 X 2.3 ACRES
Property Description
Nestled away in secluded BOWMAN'S TOWER FARM which is located between the quaint towns of YARDLEY and NEW HOPE Boroughs, you will find this magnificently grand colonial home. Only a short distance from historic BOWMAN'S TOWER, this home features great views of the countryside and backs up to the peaceful DELAWARE CANAL. The property is professionally landscaped. The interior boasts unique designer touches throughout. Beginning with the two story entrance foyer with dramatic chandelier, you'll note the honeycombed shades and custom draperies which frame each window. The home features uniquely hand painted walls with custom colors all done by one individual painter. As you enter, to the left is the stately living room with built-in book cases and lighted sconces. An office/study is privately located next to the living room. Upon exiting the study you will find a powder room and the great room with vaulted ceilings and spectacular views of the backyard and canal. Note the marble propane gas fireplace for enjoyment with family or friends during those chilly nights. The great room cleverly melts into the gourmet Canon kitchen with antiqued cabinets and a trey ceiling of recessed lights above the center island which is large enough for family or friends to gather 'round and discuss the days events or to allow everyone to have a say in the meals to be prepared in the well appointed cooking area with custom decorated window archway. Off of the kitchen you'll find the convenience of an entry from either the 3 car garage or circular front driveway into the mud room/laundry room. Split stairs also lead up from the kitchen into the elongated hallway with double crown molding. From the kitchen or the formal entry foyer enter the elegant formal dining room. Upstairs you'll find the expansive master bedroom suite located away from the other bedrooms with Jacuzzi bath and tranquil views. Other unique touches are lighted walk-in closets and additional archways, a cedar closet in the master bedroom suite, central vacuum and alarm system. There are two 250 gallon oil tanks as well as two 75 gallon hot water heaters and 400 amp electrical service. Located near the towns of New Hope, Lambertville and Washington's Crossing, there are parks galore and access to New York and Philadelphia. For luxury living at its finest, do not miss this wonderful home to call your own.
Location
State PA
County Bucks
Area Upper Makefield Twp (10147)
Zoning CM
Rooms
Other Rooms Living Room, Dining Room, Primary Bedroom, Bedroom 2, Bedroom 3, Kitchen, Family Room, Bedroom 1, Other, Attic
Basement Full, Unfinished, Outside Entrance
Interior
Interior Features Primary Bath(s), Kitchen - Island, Butlers Pantry, Skylight(s), Ceiling Fan(s), WhirlPool/HotTub, Central Vacuum, Stall Shower, Dining Area
Hot Water Electric
Heating Oil, Heat Pump - Gas BackUp
Cooling Central A/C
Flooring Wood, Fully Carpeted, Tile/Brick
Fireplaces Number 1
Equipment Cooktop, Built-In Range, Oven - Wall, Oven - Double, Oven - Self Cleaning, Dishwasher, Refrigerator, Built-In Microwave
Fireplace Y
Window Features Bay/Bow
Appliance Cooktop, Built-In Range, Oven - Wall, Oven - Double, Oven - Self Cleaning, Dishwasher, Refrigerator, Built-In Microwave
Heat Source Oil
Laundry Main Floor
Exterior
Exterior Feature Deck(s)
Parking Features Inside Access, Garage Door Opener
Garage Spaces 6.0
Utilities Available Cable TV
Water Access N
Roof Type Pitched
Accessibility None
Porch Deck(s)
Total Parking Spaces 6
Garage N
Building
Lot Description Flag, Open, Trees/Wooded, Front Yard, Rear Yard, SideYard(s)
Story 2
Foundation Brick/Mortar
Sewer On Site Septic
Water Well
Architectural Style Colonial
Level or Stories 2
Additional Building Above Grade
Structure Type Cathedral Ceilings,9'+ Ceilings
New Construction N
Schools
School District Council Rock
Others
Senior Community No
Tax ID 47-007-030-015
Ownership Fee Simple
Security Features Security System
Acceptable Financing Conventional, VA, FHA 203(b), USDA
Listing Terms Conventional, VA, FHA 203(b), USDA
Financing Conventional,VA,FHA 203(b),USDA
Read Less
Want to know what your home might be worth? Contact us for a FREE valuation!

Our team is ready to help you sell your home for the highest possible price ASAP

Bought with Beth M Steffanelli • Callaway Henderson Sotheby's Int'l-Lambertville





