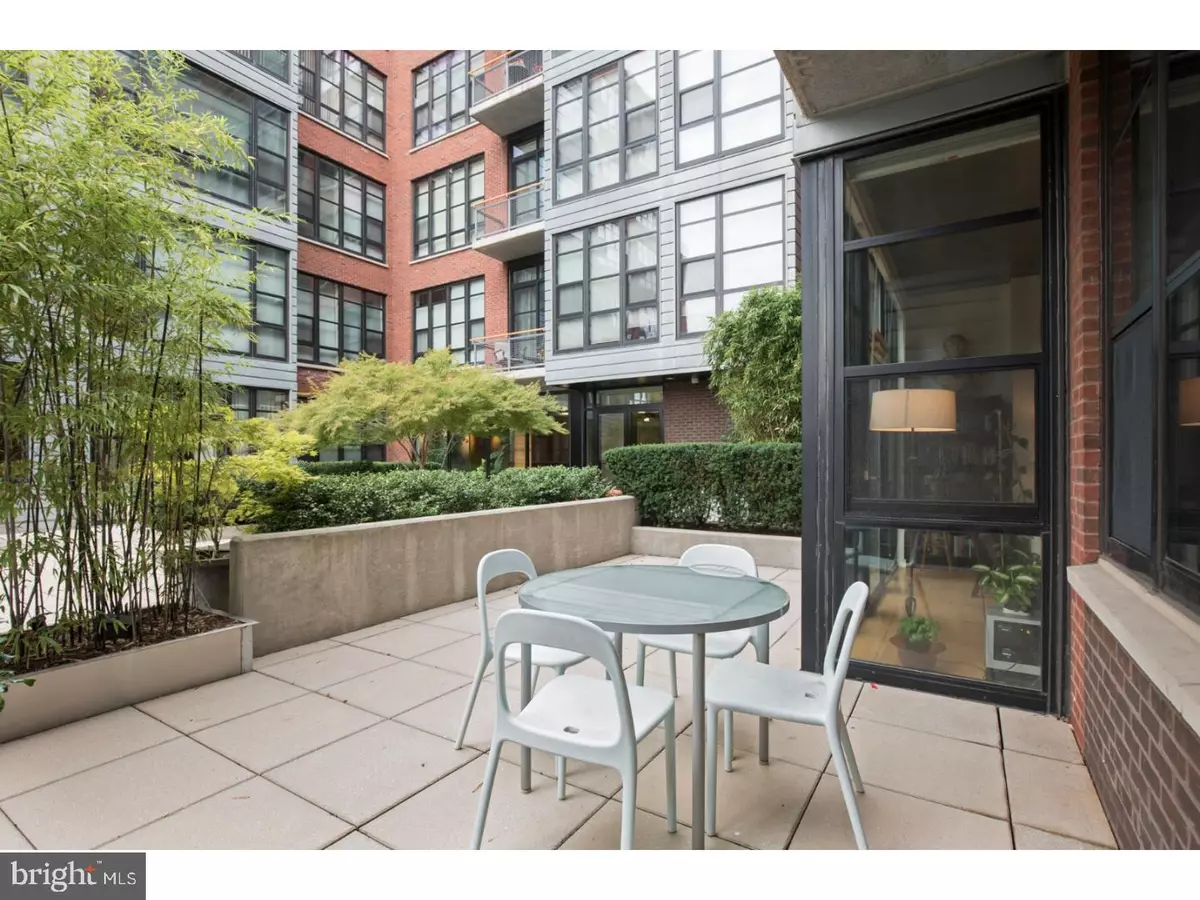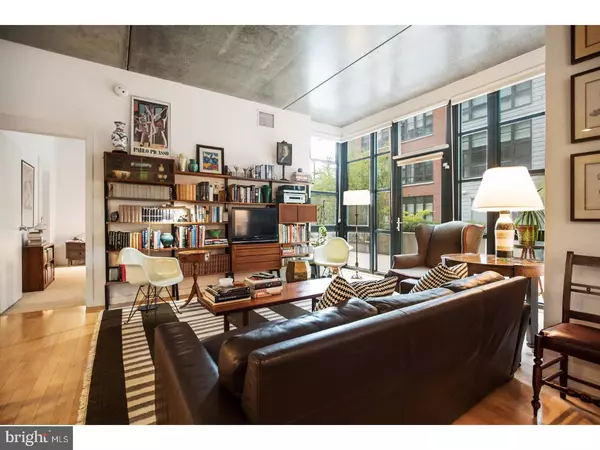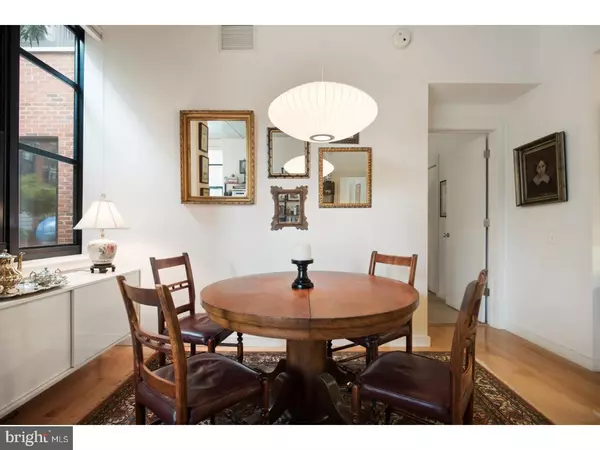$495,000
$515,000
3.9%For more information regarding the value of a property, please contact us for a free consultation.
317 VINE ST #102 Philadelphia, PA 19106
2 Beds
2 Baths
1,134 SqFt
Key Details
Sold Price $495,000
Property Type Single Family Home
Sub Type Unit/Flat/Apartment
Listing Status Sold
Purchase Type For Sale
Square Footage 1,134 sqft
Price per Sqft $436
Subdivision Old City
MLS Listing ID 1000318887
Sold Date 11/30/17
Style Contemporary
Bedrooms 2
Full Baths 2
HOA Fees $664/mo
HOA Y/N N
Abv Grd Liv Area 1,134
Originating Board TREND
Year Built 2006
Annual Tax Amount $5,585
Tax Year 2017
Lot Size 1.000 Acres
Acres 1.0
Lot Dimensions 100X400
Property Description
Beautiful 2 bedroom condominium w/ oversized kitchen & huge terrace in a wonderful gated courtyard. This modern loft- style apartment offers gorgeous polished cement ceilings, maple hardwood floors & energy efficient windows. You'll love the large bedrooms and huge factory style windows that allow bright sunshine into your home all year long. The open floor plan is clean and modern, perfect for entertaining. The master bedroom has an enormous closet and built- in dresser. The oversized kitchen has granite counters, stainless steel appliances, gas cooking, and a breakfast bar for easy serving or informal dining. Entertain your friends on your private 264- foot terrace, or let the party spill over into the secure, gated courtyard. The building offers front desk concierge 24 hrs, 7 days per week. There is a well equipped fitness room, additional storage cage in the common areas, and secure underground deeded parking. This property is zoned residential AND commercial.
Location
State PA
County Philadelphia
Area 19106 (19106)
Zoning CMX3
Direction West
Rooms
Other Rooms Living Room, Dining Room, Primary Bedroom, Kitchen, Bedroom 1
Interior
Interior Features Sprinkler System, Breakfast Area
Hot Water Electric
Heating Forced Air
Cooling Central A/C
Flooring Wood
Equipment Dishwasher, Disposal, Energy Efficient Appliances, Built-In Microwave
Fireplace N
Appliance Dishwasher, Disposal, Energy Efficient Appliances, Built-In Microwave
Heat Source Natural Gas
Laundry Main Floor
Exterior
Exterior Feature Patio(s)
Garage Spaces 2.0
Utilities Available Cable TV
Water Access N
Roof Type Flat
Accessibility None
Porch Patio(s)
Attached Garage 1
Total Parking Spaces 2
Garage Y
Building
Lot Description Corner
Foundation Concrete Perimeter
Sewer Public Sewer
Water Public
Architectural Style Contemporary
Additional Building Above Grade
Structure Type 9'+ Ceilings
New Construction N
Schools
School District The School District Of Philadelphia
Others
Senior Community No
Tax ID 888110002
Ownership Condominium
Acceptable Financing Conventional
Listing Terms Conventional
Financing Conventional
Read Less
Want to know what your home might be worth? Contact us for a FREE valuation!

Our team is ready to help you sell your home for the highest possible price ASAP

Bought with Nigel T Richards • Coldwell Banker Realty





