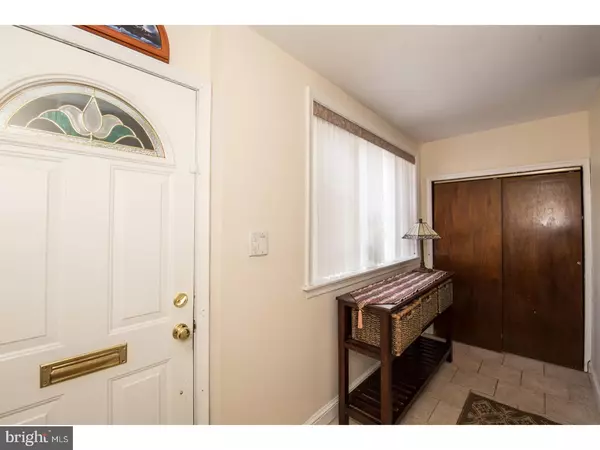$225,000
$225,000
For more information regarding the value of a property, please contact us for a free consultation.
2434 S 3RD ST Philadelphia, PA 19148
3 Beds
2 Baths
957 SqFt
Key Details
Sold Price $225,000
Property Type Townhouse
Sub Type Interior Row/Townhouse
Listing Status Sold
Purchase Type For Sale
Square Footage 957 sqft
Price per Sqft $235
Subdivision Whitman
MLS Listing ID 1000319393
Sold Date 11/29/17
Style Traditional
Bedrooms 3
Full Baths 2
HOA Y/N N
Abv Grd Liv Area 957
Originating Board TREND
Year Built 1920
Annual Tax Amount $966
Tax Year 2017
Lot Size 837 Sqft
Acres 0.02
Lot Dimensions 15X56
Property Description
Meet this 3 bedroom, 2 bath enclosed porch front home in a great location! It all begins with the enclosed porch, offering a tile floor and closet. The living room features hardwood floors, wood beamed ceiling and full bathroom with stall shower. Next you'll find the dining area, open to the kitchen, complete with an island bar counter, tile floor, tile countertops, crown molding, wood cabinetry, ceiling fan and door out to a decked-in yard. Upstairs you'll find three bedrooms with carpeting, closets and windows plus a brand new bathroom. Super clean basement hosts laundry, mechanicals and plenty of storage space. Fantastic Whitman location close to shopping, parks, transportation and more!
Location
State PA
County Philadelphia
Area 19148 (19148)
Zoning RSA5
Rooms
Other Rooms Living Room, Primary Bedroom, Bedroom 2, Kitchen, Bedroom 1
Basement Full
Interior
Interior Features Kitchen - Eat-In
Hot Water Natural Gas
Cooling Wall Unit
Fireplace N
Heat Source Natural Gas
Laundry Basement
Exterior
Exterior Feature Porch(es)
Water Access N
Accessibility None
Porch Porch(es)
Garage N
Building
Lot Description Rear Yard
Story 2
Sewer Public Sewer
Water Public
Architectural Style Traditional
Level or Stories 2
Additional Building Above Grade
New Construction N
Schools
School District The School District Of Philadelphia
Others
Senior Community No
Tax ID 391365200
Ownership Fee Simple
Read Less
Want to know what your home might be worth? Contact us for a FREE valuation!

Our team is ready to help you sell your home for the highest possible price ASAP

Bought with Sunita B Lovina • RE/MAX Total - Yardley





