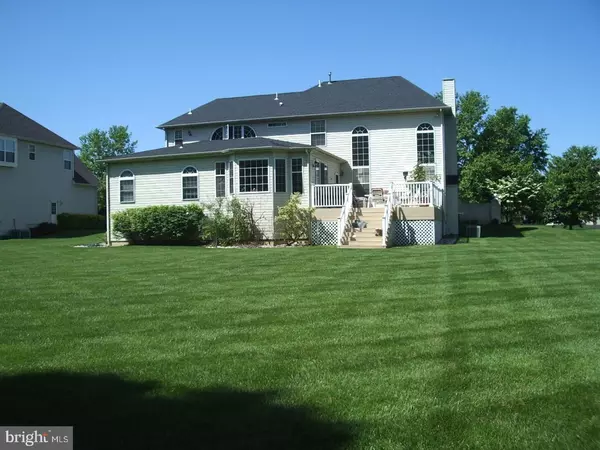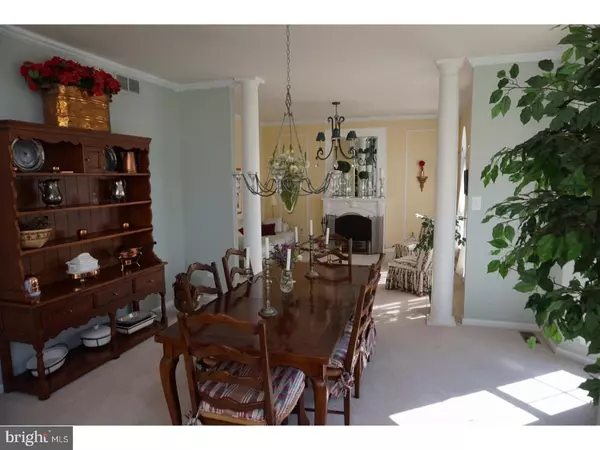$530,000
$544,000
2.6%For more information regarding the value of a property, please contact us for a free consultation.
32 CATTAIL DR Mount Laurel, NJ 08054
5 Beds
4 Baths
4,700 SqFt
Key Details
Sold Price $530,000
Property Type Single Family Home
Sub Type Detached
Listing Status Sold
Purchase Type For Sale
Square Footage 4,700 sqft
Price per Sqft $112
Subdivision Willowmere
MLS Listing ID 1000420587
Sold Date 09/15/17
Style Colonial
Bedrooms 5
Full Baths 3
Half Baths 1
HOA Fees $67/mo
HOA Y/N Y
Abv Grd Liv Area 3,400
Originating Board TREND
Year Built 1995
Annual Tax Amount $13,725
Tax Year 2016
Lot Size 0.577 Acres
Acres 0.58
Property Description
Elegant Home with large First floor Master/ In-Law/Nanny/Office Suite Welcome to your dream home in the desirable development of Willowmere in Mt. Laurel. This 5 bedroom, 3 and one-half bath sits on a .58 acre wooded lot. Main floor has hardwood in foyer, mudroom, kitchen, and eating areas. Crown moldings adorn the dining and living room with a bay window in living room. The two story foyer creates a grand entrance leading to a family room with a 17' ceiling and a gas fireplace. An upscale redesigned gourmet kitchen with Professional Thermador SS appliances awaits the chef or baker with a six burner gas cook top with custom hood, double convection self cleaning ovens, oversized microwave, and dishwasher. The kitchen boasts granite counter tops, under cabinet lighting, and custom stone backsplash. A 9' granite topped center island with oversized sink provides ample seating for four. The butler's pantry adjoins the kitchen complete with SS sink, garbage disposal, and second dishwasher along with plenty of cupboards for extra storage. Over-sized eating area includes built-in bar, beverage refrigerator, wine rack, and lighted glass door cabinets. A sunroom leads to a 1st floor master bedroom suite, bathroom, and large walk-in closet, with a separate heating and cooling system. Off the sunroom, there is an 18' x 23' low maintenance, lighted deck which overlooks a large, flat, private backyard boarded by mature trees waiting for an in-ground pool with room to spare. An open staircase leads to the second level with vaulted ceilings in master suite with sitting room, walk-in, cedar, and sliding door closets. The master bath has separate privacy shower and toilet, and main area has a Jacuzzi tub and his and her sinks. The hall bathroom has double sinks, and three bedrooms complete the second floor. The unfinished basement awaits your personal touches to create a spacious man cave, work-out room, or play area ? use your imagination! ? with plenty of room for all of your storage needs. This is must see in a great neighborhood with an excellent school system, and easy access to major highways. Priced to sell.
Location
State NJ
County Burlington
Area Mount Laurel Twp (20324)
Zoning RES
Direction West
Rooms
Other Rooms Living Room, Dining Room, Primary Bedroom, Sitting Room, Bedroom 2, Bedroom 3, Bedroom 5, Kitchen, Family Room, Bedroom 1, Sun/Florida Room, In-Law/auPair/Suite, Laundry, Mud Room, Other, Attic
Basement Full, Drainage System
Interior
Interior Features Primary Bath(s), Kitchen - Island, Butlers Pantry, Ceiling Fan(s), WhirlPool/HotTub, Sprinkler System, Wet/Dry Bar, Stall Shower, Dining Area
Hot Water Natural Gas
Heating Forced Air
Cooling Central A/C
Flooring Wood, Fully Carpeted, Tile/Brick
Fireplaces Number 1
Fireplaces Type Marble, Gas/Propane
Equipment Cooktop, Oven - Double, Oven - Self Cleaning, Dishwasher, Disposal, Energy Efficient Appliances
Fireplace Y
Window Features Bay/Bow
Appliance Cooktop, Oven - Double, Oven - Self Cleaning, Dishwasher, Disposal, Energy Efficient Appliances
Heat Source Natural Gas
Laundry Main Floor
Exterior
Exterior Feature Deck(s)
Parking Features Inside Access, Garage Door Opener
Garage Spaces 2.0
Utilities Available Cable TV
Water Access N
Roof Type Pitched,Shingle
Accessibility None
Porch Deck(s)
Attached Garage 2
Total Parking Spaces 2
Garage Y
Building
Lot Description Trees/Wooded, Front Yard, Rear Yard, SideYard(s)
Story 2
Foundation Concrete Perimeter
Sewer Public Sewer
Water Public
Architectural Style Colonial
Level or Stories 2
Additional Building Above Grade, Below Grade
Structure Type Cathedral Ceilings,9'+ Ceilings
New Construction N
Schools
Elementary Schools Hillside
Middle Schools Thomas E. Harrington
School District Mount Laurel Township Public Schools
Others
Pets Allowed Y
HOA Fee Include Common Area Maintenance
Senior Community No
Tax ID 24-01008 02-00004
Ownership Fee Simple
Acceptable Financing Conventional
Listing Terms Conventional
Financing Conventional
Pets Allowed Case by Case Basis
Read Less
Want to know what your home might be worth? Contact us for a FREE valuation!

Our team is ready to help you sell your home for the highest possible price ASAP

Bought with Richard Jordan • BHHS Fox & Roach-Moorestown





