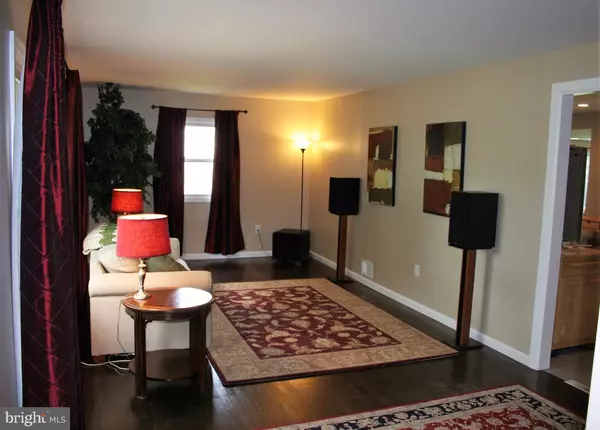$378,000
$374,900
0.8%For more information regarding the value of a property, please contact us for a free consultation.
8947 CARROLL HEIGHTS AVE Jessup, MD 20794
3 Beds
2 Baths
0.37 Acres Lot
Key Details
Sold Price $378,000
Property Type Single Family Home
Sub Type Detached
Listing Status Sold
Purchase Type For Sale
Subdivision Carroll Glen
MLS Listing ID 1000098103
Sold Date 10/12/17
Style Ranch/Rambler
Bedrooms 3
Full Baths 2
HOA Y/N N
Originating Board MRIS
Year Built 1961
Annual Tax Amount $3,175
Tax Year 2016
Lot Size 0.370 Acres
Acres 0.37
Property Description
Your search ends here! Newly Renovated, Single Family, 3 BR, 2 BA, New Gourmet Kitchen w/Stainless Apps, Granite Countertops, & Double Wall Oven; Roof, Baths, Major Apps, Hardwood Flooring, HVAC, & H2O Heater- All redone in the last 3 years; Plus, New Windows, Carpet & Fresh Paint; Marble Shower; Green w/LED lighting & renewable-energy-powered Pellet Stove; Nice Yard; No HOA/no CA covenants/fees.
Location
State MD
County Howard
Zoning R12
Rooms
Basement Outside Entrance, Daylight, Partial, Connecting Stairway, Partially Finished, Shelving, Walkout Stairs, Sump Pump, Workshop
Main Level Bedrooms 3
Interior
Interior Features Kitchen - Eat-In, Entry Level Bedroom, Upgraded Countertops, Window Treatments
Hot Water Electric
Heating Heat Pump(s)
Cooling Central A/C, Ceiling Fan(s)
Equipment Cooktop, Dishwasher, Disposal, Dryer, Exhaust Fan, Oven - Double, Oven - Wall, Range Hood, Refrigerator, Washer, Water Heater
Fireplace N
Appliance Cooktop, Dishwasher, Disposal, Dryer, Exhaust Fan, Oven - Double, Oven - Wall, Range Hood, Refrigerator, Washer, Water Heater
Heat Source Electric
Exterior
Water Access N
Accessibility None
Garage N
Private Pool N
Building
Story 2
Sewer Public Sewer
Water Public
Architectural Style Ranch/Rambler
Level or Stories 2
New Construction N
Schools
Elementary Schools Guilford
Middle Schools Thomas Viaduct
High Schools Hammond
School District Howard County Public School System
Others
Senior Community No
Tax ID 1406413501
Ownership Fee Simple
Special Listing Condition Standard
Read Less
Want to know what your home might be worth? Contact us for a FREE valuation!

Our team is ready to help you sell your home for the highest possible price ASAP

Bought with Frantzeska P Maragkou • RE/MAX American Dream





