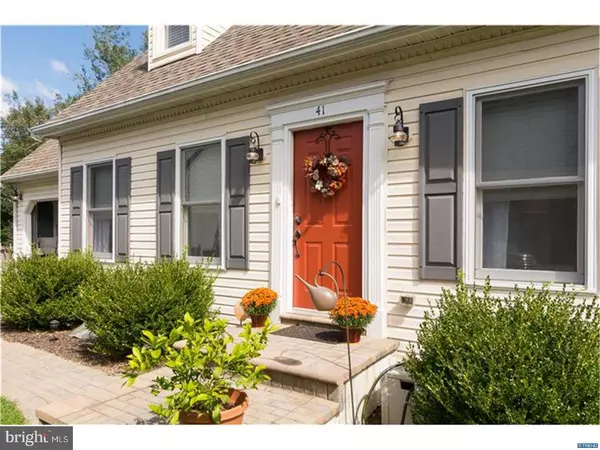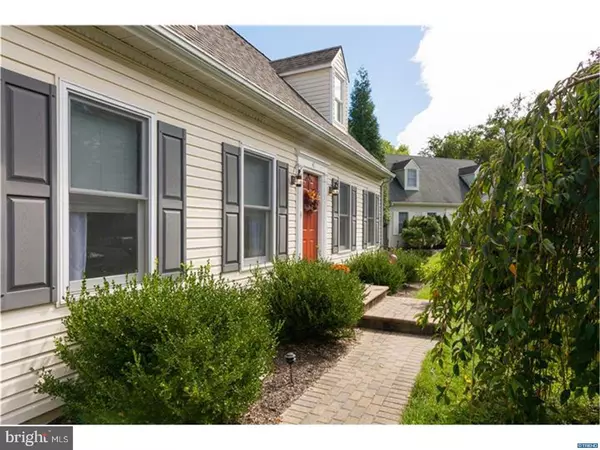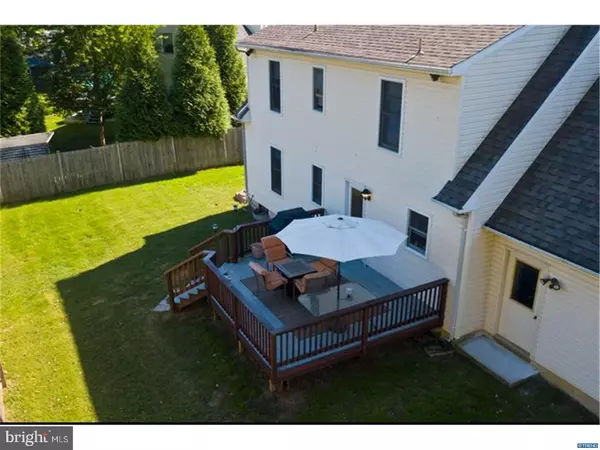$257,000
$262,000
1.9%For more information regarding the value of a property, please contact us for a free consultation.
41 SENTRY LN Newark, DE 19711
3 Beds
2 Baths
8,712 Sqft Lot
Key Details
Sold Price $257,000
Property Type Single Family Home
Sub Type Detached
Listing Status Sold
Purchase Type For Sale
Subdivision Lexington Square
MLS Listing ID 1001203255
Sold Date 11/17/17
Style Cape Cod
Bedrooms 3
Full Baths 2
HOA Y/N Y
Originating Board TREND
Year Built 1990
Annual Tax Amount $2,186
Tax Year 2016
Lot Size 8,712 Sqft
Acres 0.2
Lot Dimensions 100 X 136
Property Description
Charming 3 bedroom, 2 bath Cape Cod in the heart of Newark!!! Feast your eyes on 41 Sentry Lane in Lexington Square!!! The updates in this property are jaw-dropping!! New roof, HVAC, carpet, kitchen flooring and bathrooms highlight the layout of this stunning home...Foodie in the family?? Meals fit for a king are on the menu in the gorgeous open-concept kitchen.. New granite countertops, stainless steel appliances and updated flooring make this HGTV-worthy... Need a place to get away?? The finished basement offers countless theatre room and man-cave possibilities... The downstairs bedroom is large and is perfect for an office for the at-home worker. The upstairs features a newly updated bathroom and a tastefully decorated master bedroom straight out of a five-star resort.. Outside the back deck is perfect for relaxing and grilling ....Move-in ready and ready for new owners... This house has it all.... Make your appointment today!!!
Location
State DE
County New Castle
Area Newark/Glasgow (30905)
Zoning NC6
Rooms
Other Rooms Living Room, Dining Room, Primary Bedroom, Bedroom 2, Kitchen, Bedroom 1
Basement Full
Interior
Interior Features Primary Bath(s), Kitchen - Island, Butlers Pantry, Ceiling Fan(s)
Hot Water Electric
Heating Heat Pump - Electric BackUp
Cooling Central A/C
Flooring Wood, Fully Carpeted
Equipment Oven - Wall, Disposal
Fireplace N
Window Features Energy Efficient
Appliance Oven - Wall, Disposal
Laundry Main Floor
Exterior
Exterior Feature Deck(s)
Garage Spaces 1.0
Fence Other
Utilities Available Cable TV
Water Access N
Roof Type Pitched,Shingle
Accessibility None
Porch Deck(s)
Attached Garage 1
Total Parking Spaces 1
Garage Y
Building
Lot Description Cul-de-sac
Story 1.5
Foundation Concrete Perimeter
Sewer Public Sewer
Water Public
Architectural Style Cape Cod
Level or Stories 1.5
New Construction N
Schools
School District Christina
Others
Senior Community No
Tax ID 09-017.10-285
Ownership Fee Simple
Acceptable Financing Conventional, VA, FHA 203(b)
Listing Terms Conventional, VA, FHA 203(b)
Financing Conventional,VA,FHA 203(b)
Read Less
Want to know what your home might be worth? Contact us for a FREE valuation!

Our team is ready to help you sell your home for the highest possible price ASAP

Bought with Jessica Rombach Farrand • Patterson-Schwartz-Hockessin





