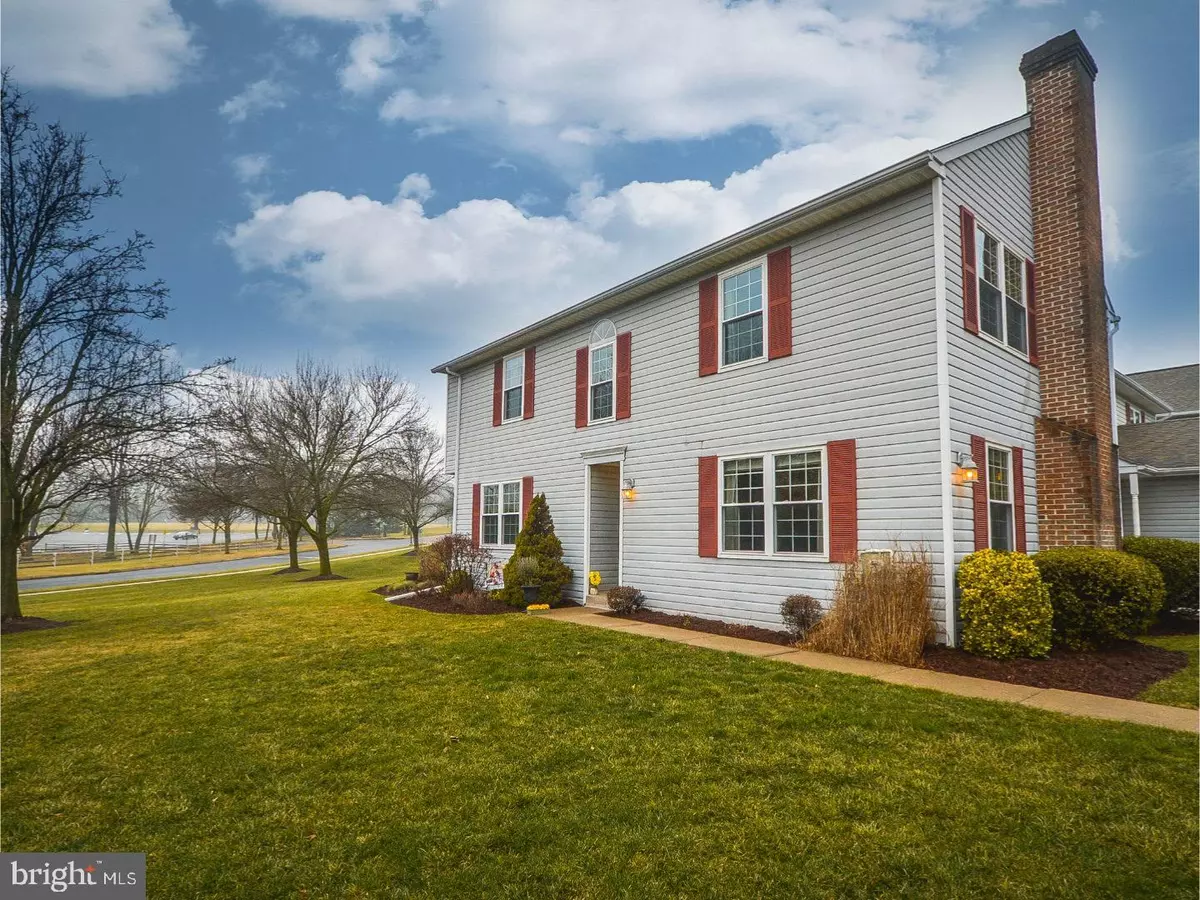$284,900
$289,900
1.7%For more information regarding the value of a property, please contact us for a free consultation.
703 LENNOX CT Lansdale, PA 19446
3 Beds
3 Baths
2,243 SqFt
Key Details
Sold Price $284,900
Property Type Townhouse
Sub Type Interior Row/Townhouse
Listing Status Sold
Purchase Type For Sale
Square Footage 2,243 sqft
Price per Sqft $127
Subdivision Wethersfield
MLS Listing ID 1003142615
Sold Date 03/22/17
Style Colonial
Bedrooms 3
Full Baths 2
Half Baths 1
HOA Fees $132/mo
HOA Y/N Y
Abv Grd Liv Area 1,863
Originating Board TREND
Year Built 1988
Annual Tax Amount $3,788
Tax Year 2017
Lot Size 4,250 Sqft
Acres 0.1
Lot Dimensions 17
Property Description
Splendid, sunlit & UPDATED 3 Bedroom, 2.5 Bathroom, END UNIT townhouse with FINISHED BASEMENT located in desirable Wethersfield Community across the street from Spring Valley Park! This lovely HOME features many upgrades including NEWER hardwood floor throughout the main level (2007-2012). Enter the Foyer with deep coat closet, overlooking the bright & light Living/Great Room with brick FIREPLACES with mantle flanked by NEWER windows graced with faux wood blinds. Renovated Powder Room with wainscoting & tile floor. Laundry area with NEWER washer (2015), NEWER dryer (2012), utility sink & built-in shelves. Delightful Dining Room with beautiful brushed nickel chandelier & sliders to expansive Deck (approx 18 X 16). Updated luminous eat-in Kitchen with 3 Windows, granite countertops, abundant cabinets, subway tile backsplash, Samsung stainless steel appliances inc flat top range, built-in microwave, Energy Saver side by side Refrigerator with water/ice maker, tile floor, pantry, garbage disposal & soap dispenser. Steps to 2nd floor & upstairs Hallway highlights NEWER carpet (2012). Palladium window located at the top of the 2nd floor landing creates a warm & cheerful environment. Relaxing Master Bedroom boasts roomy WALK-IN CLOSET, ceiling fan/light & faux wood blinds. NEWER modernized Master Bathroom with granite topped double sink vanity, commode (2015), NEW shower door (2016) & tile floor. Bedrooms 2 & 3 are spacious & spotlight double closets & double windows, upgraded molding & ceiling fans/lights. Full Hall Bath with tub & tile floor. Ample hall linen closet. Finished Basement serves as an amazing Family/REC Room, Fitness Room and or Office & features NEWER Berber carpet, recessed lighting & terrific Storage Room. Additional amenities inc; Neutral decor throughout, upgraded window treatment hardware with stylish panels, NEWER WINDOWS (2012, 2-2008), NEWER WATER HEATER (2016), Deck with storage & faux wood blinds. Conveniently located to major Rtes (309, 202, 463, 152), Colmar Train Station, shopping, Montgomeryville Mall, restaurants, theaters, downtown Doylestown, Peace Valley & Windlestrae Parks, Pinecrest & Limekiln Golf Clubs & Delaware Valley University. You will fall in LOVE with this solid & comfortable HOME! 1 year HOME WARRANTY INC! Assn includes lawn care & snow removal
Location
State PA
County Montgomery
Area Montgomery Twp (10646)
Zoning CA
Rooms
Other Rooms Living Room, Dining Room, Primary Bedroom, Bedroom 2, Kitchen, Bedroom 1, Other, Attic
Basement Full
Interior
Interior Features Primary Bath(s), Butlers Pantry, Ceiling Fan(s), WhirlPool/HotTub, Stall Shower, Kitchen - Eat-In
Hot Water Electric
Heating Electric, Forced Air
Cooling Central A/C
Flooring Wood, Fully Carpeted, Tile/Brick
Fireplaces Number 1
Fireplaces Type Brick
Equipment Built-In Range, Oven - Self Cleaning, Dishwasher, Refrigerator, Disposal, Built-In Microwave
Fireplace Y
Window Features Replacement
Appliance Built-In Range, Oven - Self Cleaning, Dishwasher, Refrigerator, Disposal, Built-In Microwave
Heat Source Electric
Laundry Main Floor
Exterior
Exterior Feature Deck(s)
Garage Spaces 3.0
Water Access N
Roof Type Pitched,Shingle
Accessibility None
Porch Deck(s)
Total Parking Spaces 3
Garage N
Building
Lot Description Corner, Front Yard, Rear Yard, SideYard(s)
Story 2
Foundation Concrete Perimeter
Sewer Public Sewer
Water Public
Architectural Style Colonial
Level or Stories 2
Additional Building Above Grade, Below Grade
Structure Type 9'+ Ceilings
New Construction N
Schools
Elementary Schools Montgomery
Middle Schools Pennbrook
High Schools North Penn Senior
School District North Penn
Others
HOA Fee Include Common Area Maintenance,Lawn Maintenance,Snow Removal,Trash
Senior Community No
Tax ID 46-00-02270-069
Ownership Fee Simple
Read Less
Want to know what your home might be worth? Contact us for a FREE valuation!

Our team is ready to help you sell your home for the highest possible price ASAP

Bought with Cory Mcdonald • EveryHome Realtors





