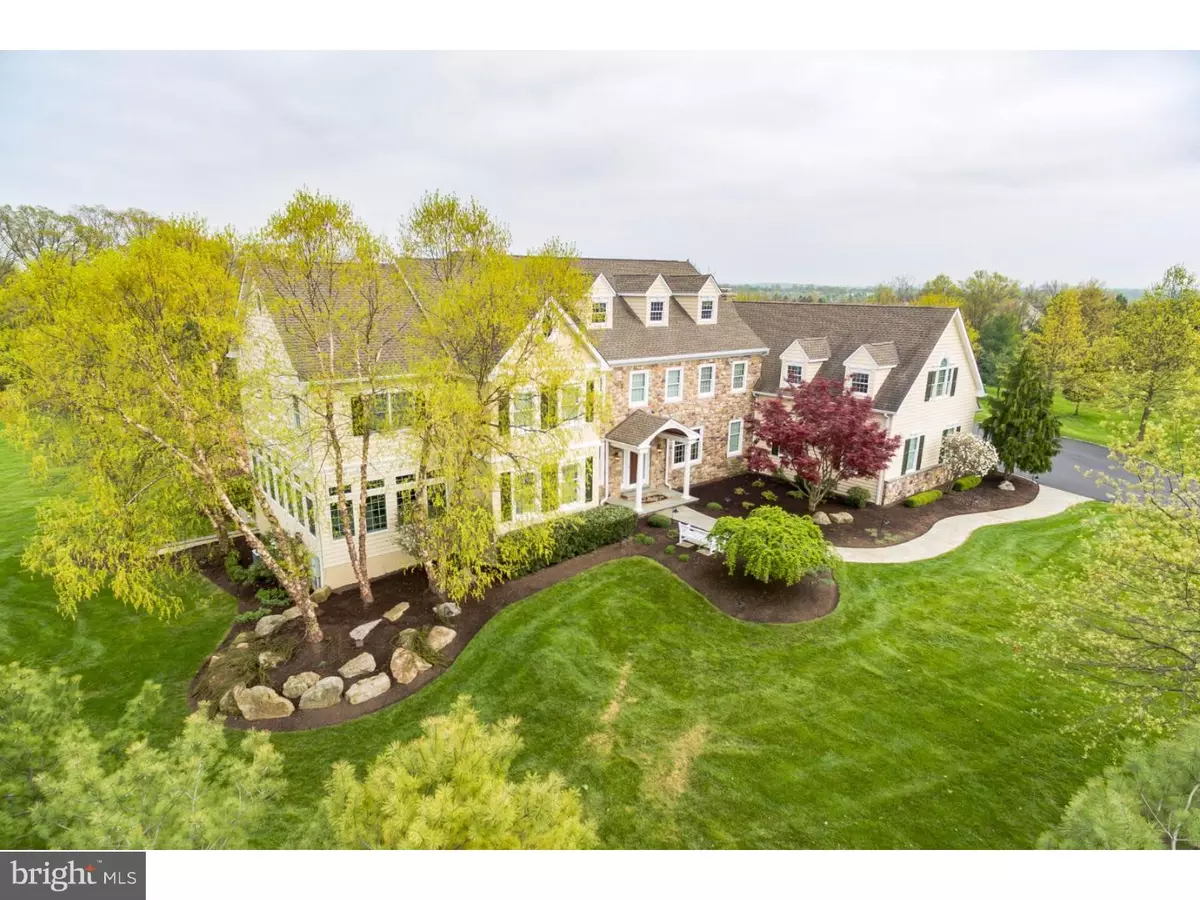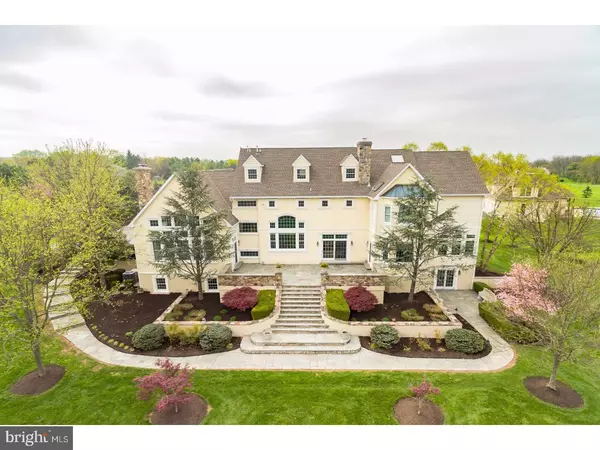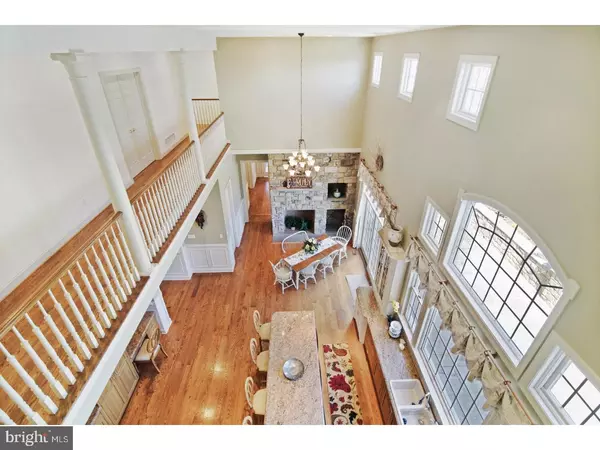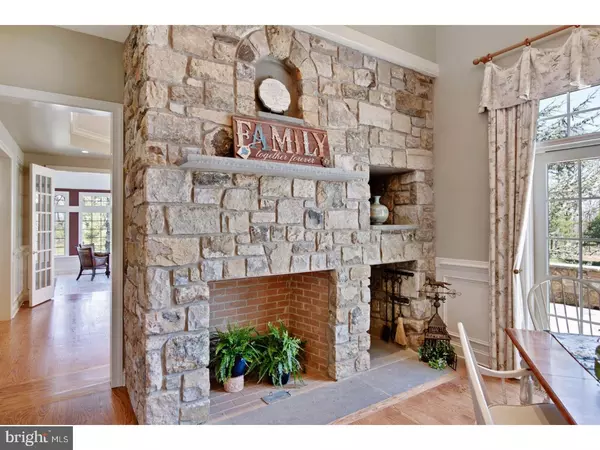$1,125,000
$1,190,000
5.5%For more information regarding the value of a property, please contact us for a free consultation.
2118 COUNTRY VIEW LN Lansdale, PA 19446
4 Beds
6 Baths
8,801 SqFt
Key Details
Sold Price $1,125,000
Property Type Single Family Home
Sub Type Detached
Listing Status Sold
Purchase Type For Sale
Square Footage 8,801 sqft
Price per Sqft $127
Subdivision Hillcrest Mdws
MLS Listing ID 1003157741
Sold Date 07/12/17
Style Colonial,Traditional
Bedrooms 4
Full Baths 4
Half Baths 2
HOA Y/N N
Abv Grd Liv Area 6,601
Originating Board TREND
Year Built 1998
Annual Tax Amount $18,704
Tax Year 2017
Lot Size 2.210 Acres
Acres 2.21
Lot Dimensions 78
Property Description
COMING SOON! Rarely does a builder's personal residence of this quality and elegance become available. Exquisitely designed and a true custom masterpiece. Built by Cork County Homes, this cul-de sac estate home is located on one of the prettiest locations in this community. The focal point is the 2 story sprawling kitchen which brings the outside in with an abundance of windows and natural lighting. Certainly a spectacular gathering place for family and friends and a chef's delight, complimented by the unique masonry fireplace that is both woodburning and gas, which brings ambiance and warmth to all occasions. The main level offers a grand foyer, study, formal living room/piano room, and an elegant dining room. The conservatory is complete with windows all around, and can be enjoyed as a 2nd family room. The kitchen is strategically positioned in the back of the home, and leads you to your terrace that is fit for a king. Down the hall from the kitchen is your 2 story family room with built-in bookcases, wet bar and woodburning fireplace. You'll find the side entrance, mud room, 2nd powder room and laundry room, and an oversized 3 car garage down this hall. The main stairwell leads you to a grand owner's suite with custom built-ins and walk-in closet. The serene and spa-like owner's bathroom has separate vanities, a large soaking tub and an oversized shower. A true retreat after a long day. (The owner's sitting room can easily be converted to a 5th bedroom, if needed.) You'll marvel at the views as you walk down the hallway to the rest of the bedrooms and bathrooms. You'll love the back turned staircase that leads you to all 4 levels. There is a walk-up to the spacious attic that could be converted to more living space or leave as an easily accessible storage area. The finished lower level is a walk-out with a full bathroom, game room, large bar with built-in dishwasher and refrigerator, exercise room, and 2 bonus rooms. Recent updates include 4 new heaters, 4 new A/C units beautifully refinished oak flooring, freshly painted inside and out, some new carpeting, repointed bluestone walkways and patio, and a newly re-paved driveway. Add'l features include: 10 ft ceiling on main level, lawn sprinkler system and so much more. No expenses spared. PLEASE NOTE: NO STUCCO ISSUES - Seller's have been proactive and had a stucco inspection performed which is available upon request.
Location
State PA
County Montgomery
Area Worcester Twp (10667)
Zoning AGR
Rooms
Other Rooms Living Room, Dining Room, Primary Bedroom, Bedroom 2, Bedroom 3, Kitchen, Family Room, Bedroom 1, Laundry, Other, Attic
Basement Full, Outside Entrance, Fully Finished
Interior
Interior Features Primary Bath(s), Kitchen - Island, Butlers Pantry, Ceiling Fan(s), Wet/Dry Bar, Stall Shower, Kitchen - Eat-In
Hot Water Natural Gas
Heating Gas, Forced Air, Programmable Thermostat
Cooling Central A/C
Flooring Wood, Fully Carpeted, Tile/Brick, Marble
Fireplaces Number 2
Fireplaces Type Stone
Equipment Cooktop, Oven - Double, Oven - Self Cleaning, Dishwasher, Refrigerator, Disposal, Built-In Microwave
Fireplace Y
Appliance Cooktop, Oven - Double, Oven - Self Cleaning, Dishwasher, Refrigerator, Disposal, Built-In Microwave
Heat Source Natural Gas
Laundry Main Floor
Exterior
Exterior Feature Patio(s), Porch(es)
Parking Features Inside Access, Garage Door Opener, Oversized
Garage Spaces 6.0
Utilities Available Cable TV
Water Access N
Roof Type Pitched,Shingle
Accessibility None
Porch Patio(s), Porch(es)
Attached Garage 3
Total Parking Spaces 6
Garage Y
Building
Story 2
Foundation Concrete Perimeter
Sewer Public Sewer
Water Public
Architectural Style Colonial, Traditional
Level or Stories 2
Additional Building Above Grade, Below Grade
Structure Type Cathedral Ceilings,9'+ Ceilings
New Construction N
Schools
Elementary Schools Worcester
Middle Schools Arcola
High Schools Methacton
School District Methacton
Others
Senior Community No
Tax ID 67-00-00671-873
Ownership Fee Simple
Security Features Security System
Read Less
Want to know what your home might be worth? Contact us for a FREE valuation!

Our team is ready to help you sell your home for the highest possible price ASAP

Bought with Phillip C Strybuc • RE/MAX Centre Realtors





