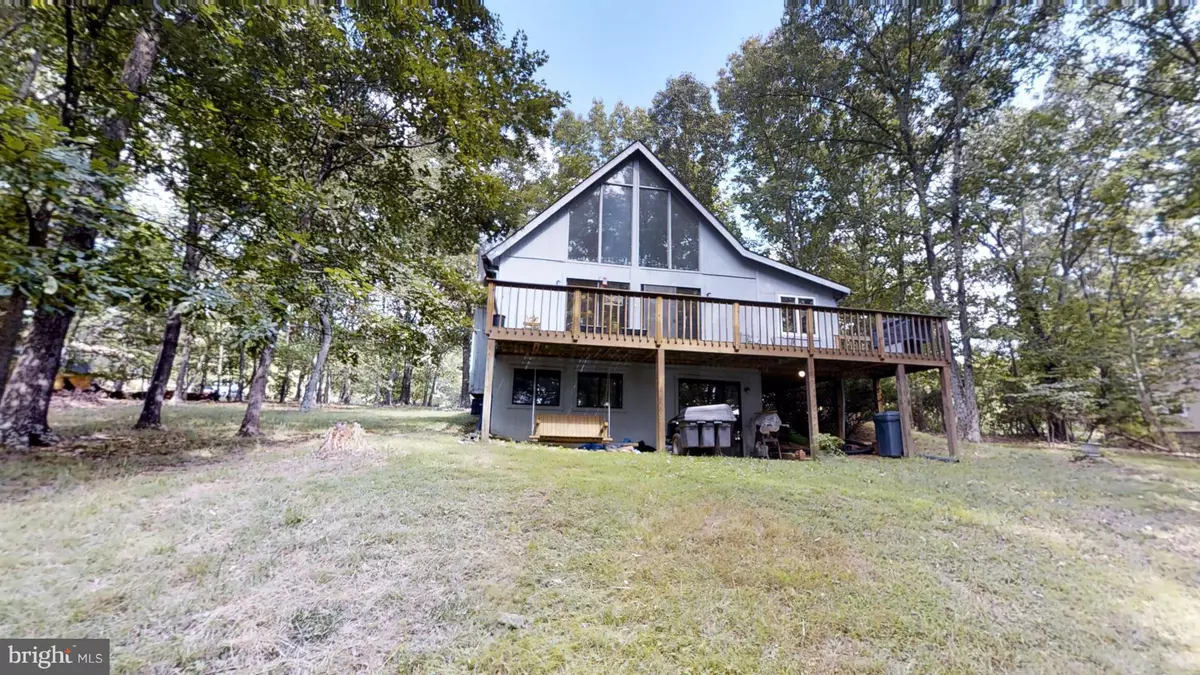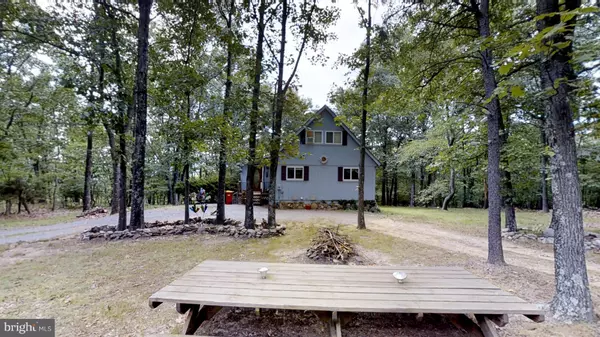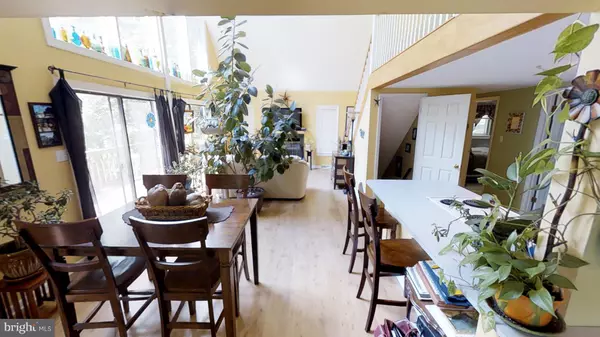$152,000
$149,900
1.4%For more information regarding the value of a property, please contact us for a free consultation.
108 SURFWOOD CT Gerrardstown, WV 25420
3 Beds
1 Bath
2,239 SqFt
Key Details
Sold Price $152,000
Property Type Single Family Home
Sub Type Detached
Listing Status Sold
Purchase Type For Sale
Square Footage 2,239 sqft
Price per Sqft $67
Subdivision Deerwood
MLS Listing ID 1000194865
Sold Date 09/19/17
Style Chalet
Bedrooms 3
Full Baths 1
HOA Fees $29/ann
HOA Y/N Y
Abv Grd Liv Area 1,295
Originating Board MRIS
Year Built 1982
Annual Tax Amount $791
Tax Year 2016
Lot Size 1.190 Acres
Acres 1.19
Property Sub-Type Detached
Property Description
LOVELY CHALET ON OVER 1 AC LOT SITTING IN THE WOOD. OPEN THEME WITH LARGE DINING AREA AND SPACIOUS LIVING ROOM AND LOTS OF CABINETS IN KIT-- WITH WOOD FIREPLACE ALL SITTING ALONG A WALL OF WINDOWS..ENGLISH LOFT WITH LARGE CLOSET AND WAKE UP TO THE SUNRISE GLISTENING INTO BR. ROUGH IN PLUMBING IN BASEMENT FOR A BATH. A VACATION HOME FOR YEAR ROUND. CHECK OUT THE 360 VIRTUAL TOUR!!!!!
Location
State WV
County Berkeley
Zoning 101
Rooms
Basement Outside Entrance, Rear Entrance, Partial
Main Level Bedrooms 2
Interior
Interior Features Kitchen - Galley, Wood Floors
Hot Water Electric
Heating Heat Pump(s)
Cooling Central A/C
Fireplaces Number 1
Equipment Dishwasher, Stove, Refrigerator
Fireplace Y
Appliance Dishwasher, Stove, Refrigerator
Heat Source Electric
Exterior
Water Access N
Accessibility None
Garage N
Private Pool N
Building
Story 3+
Sewer Septic Exists
Water Public
Architectural Style Chalet
Level or Stories 3+
Additional Building Above Grade, Below Grade
New Construction N
Schools
School District Berkeley County Schools
Others
Senior Community No
Tax ID 020325019500000000
Ownership Fee Simple
Special Listing Condition Standard
Read Less
Want to know what your home might be worth? Contact us for a FREE valuation!

Our team is ready to help you sell your home for the highest possible price ASAP

Bought with Jami L Twiss • RE/MAX Real Estate Group





