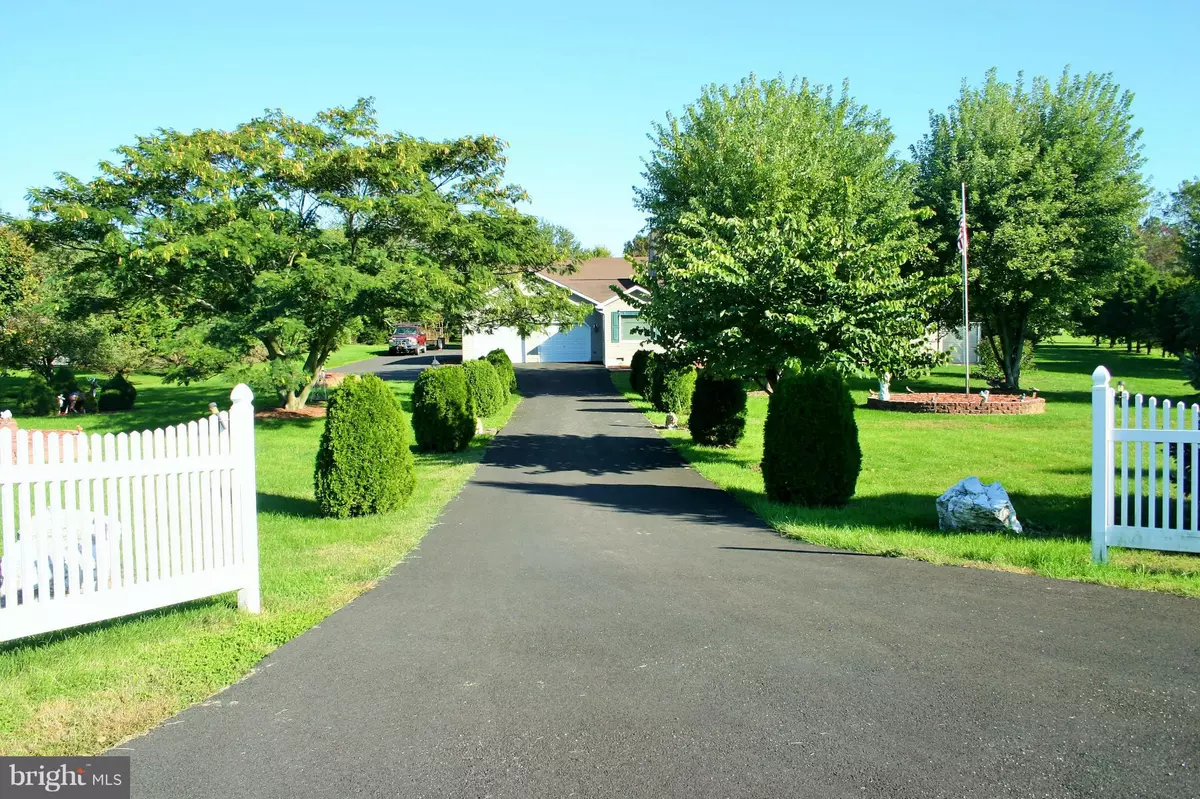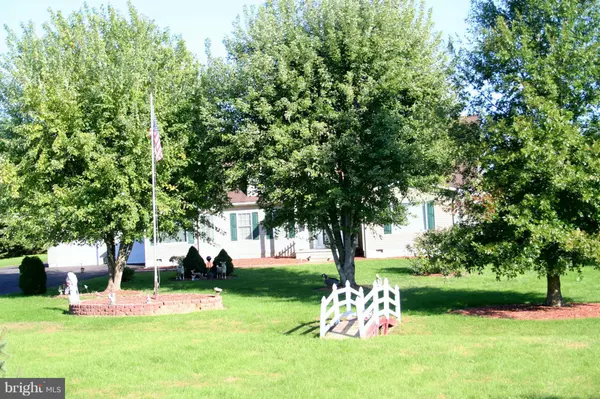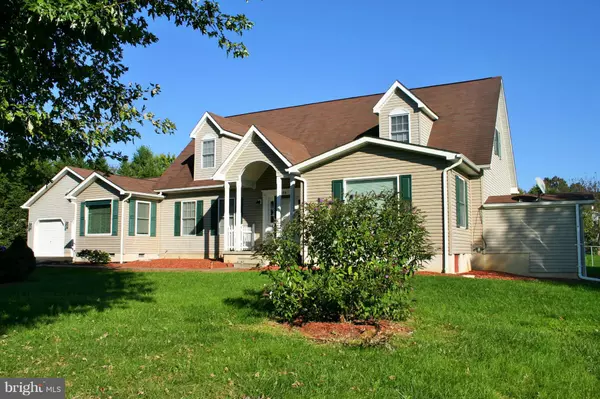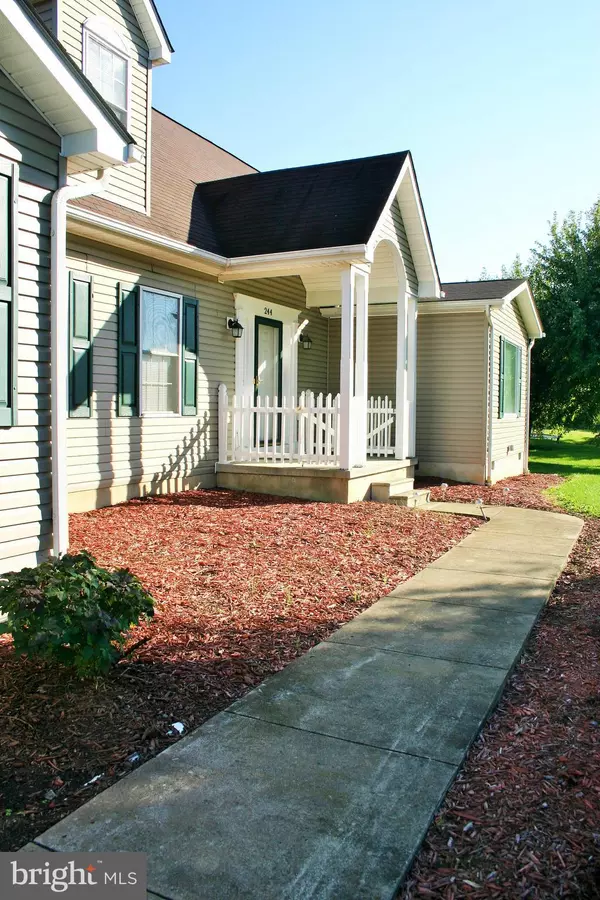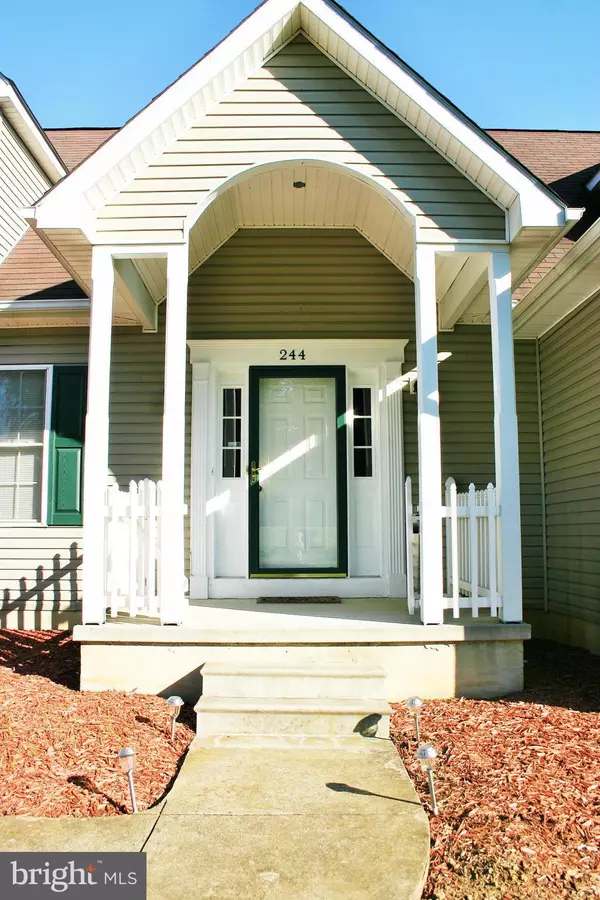$299,000
$299,000
For more information regarding the value of a property, please contact us for a free consultation.
244 NANSFIELD DR Harpers Ferry, WV 25425
3 Beds
3 Baths
3,341 SqFt
Key Details
Sold Price $299,000
Property Type Single Family Home
Sub Type Detached
Listing Status Sold
Purchase Type For Sale
Square Footage 3,341 sqft
Price per Sqft $89
Subdivision Nansfield Hunt
MLS Listing ID 1000221021
Sold Date 01/09/17
Style Cape Cod
Bedrooms 3
Full Baths 2
Half Baths 1
HOA Fees $11/ann
HOA Y/N Y
Abv Grd Liv Area 2,861
Originating Board MRIS
Year Built 1998
Annual Tax Amount $1,748
Tax Year 2016
Lot Size 1.361 Acres
Acres 1.36
Lot Dimensions LotLength:289 X LotWidth:260 X LotDepth:292
Property Description
Just 1 owner.Lrg Cape Cod on 1.36 ac,no thru street & long paved driveway w/plenty of parking.Dual zone HP & 2 free standing propane FPs.Huge 34x19 main level MBR.All appliances convey.24x24 attached garage w/shed & 46x38 3-bay detached.Front covered porch,pagoda,chain link dog run & 34x12 deck.Partially fin LL w/walk up exit.Property sold as-is.Estate will not pay for any inspections nor repairs.
Location
State WV
County Jefferson
Zoning 101
Direction West
Rooms
Other Rooms Living Room, Dining Room, Primary Bedroom, Bedroom 2, Bedroom 3, Kitchen, Game Room, Family Room, Foyer
Basement Connecting Stairway, Outside Entrance, Side Entrance, Full, Partially Finished, Shelving, Space For Rooms
Main Level Bedrooms 1
Interior
Interior Features Breakfast Area, Kitchen - Eat-In, Dining Area, Primary Bath(s), Entry Level Bedroom, Chair Railings, Window Treatments, Recessed Lighting, Floor Plan - Traditional
Hot Water Electric
Heating Heat Pump(s)
Cooling Ceiling Fan(s), Heat Pump(s)
Equipment Dishwasher, Disposal, Exhaust Fan, Microwave, Refrigerator, Stove, Washer/Dryer Stacked
Fireplace N
Window Features Vinyl Clad
Appliance Dishwasher, Disposal, Exhaust Fan, Microwave, Refrigerator, Stove, Washer/Dryer Stacked
Heat Source Electric
Exterior
Exterior Feature Deck(s), Porch(es)
Parking Features Garage - Front Entry, Garage Door Opener
Garage Spaces 5.0
Fence Chain Link
Utilities Available Under Ground, Cable TV Available
Water Access N
Roof Type Asphalt
Accessibility Ramp - Main Level
Porch Deck(s), Porch(es)
Total Parking Spaces 5
Garage Y
Private Pool N
Building
Lot Description No Thru Street
Story 3+
Sewer Septic = # of BR, Septic Exists
Water Well
Architectural Style Cape Cod
Level or Stories 3+
Additional Building Above Grade, Below Grade
Structure Type Dry Wall
New Construction N
Schools
School District Jefferson County Schools
Others
Senior Community No
Tax ID 19049B000700000000
Ownership Fee Simple
Security Features Security System,Smoke Detector
Special Listing Condition Standard
Read Less
Want to know what your home might be worth? Contact us for a FREE valuation!

Our team is ready to help you sell your home for the highest possible price ASAP

Bought with Elizabeth D. McDonald • Blackwell Property Mangement, LLC

