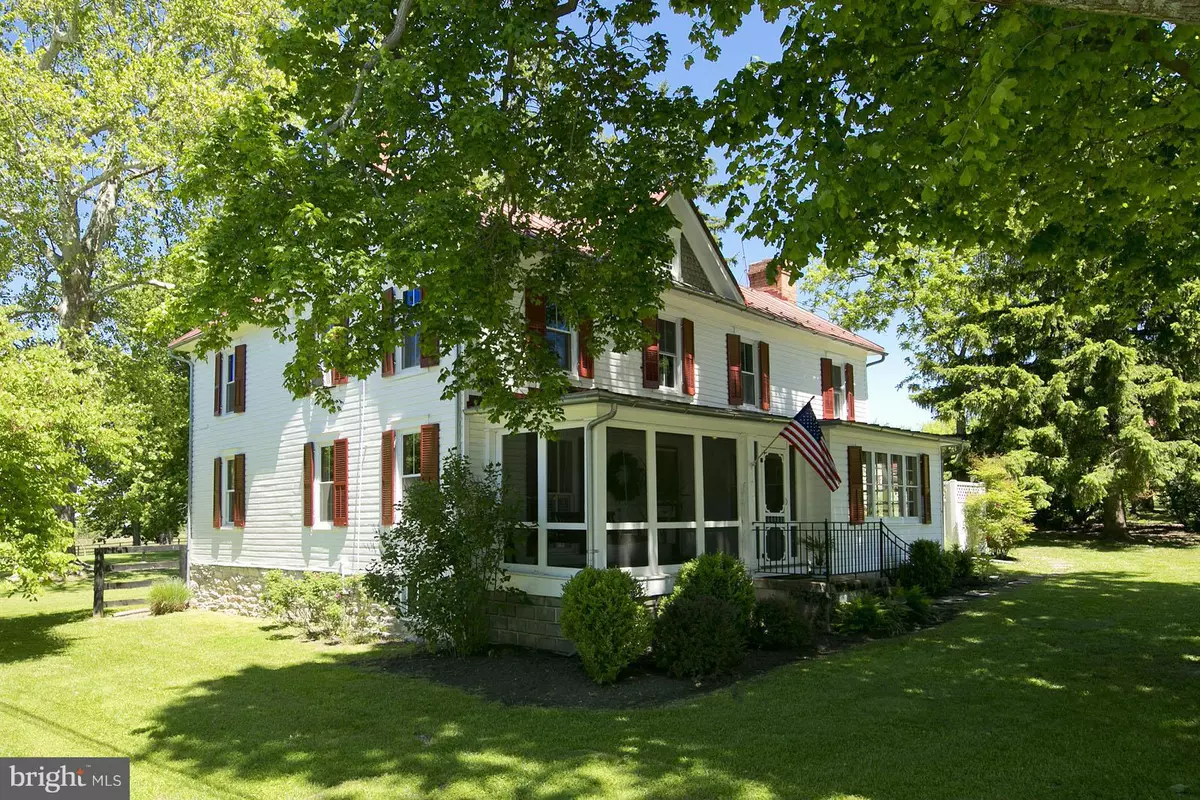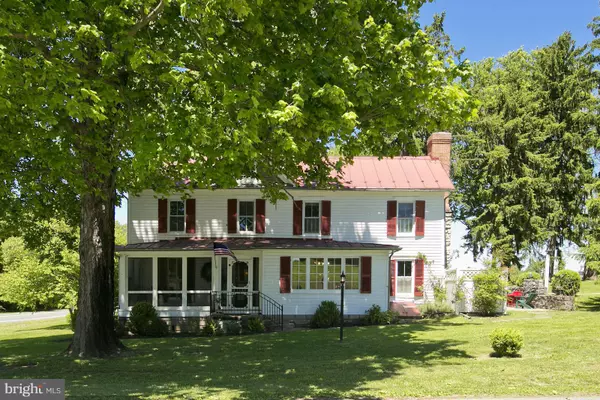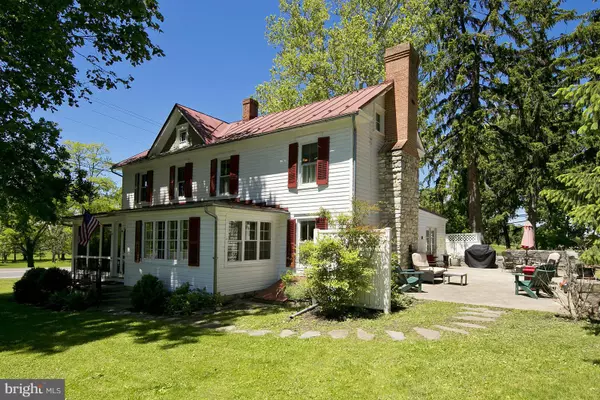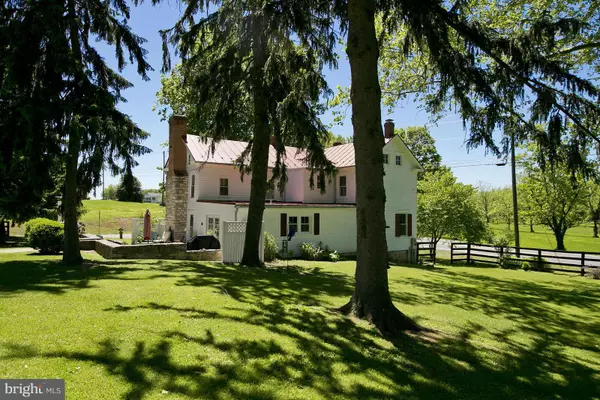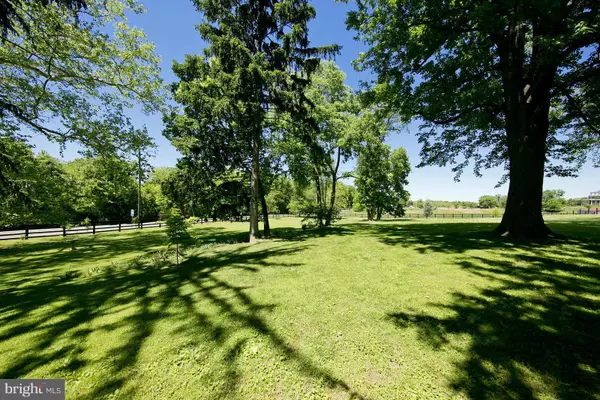$399,900
$399,900
For more information regarding the value of a property, please contact us for a free consultation.
11 UVILLA RD Harpers Ferry, WV 25425
3 Beds
2 Baths
2.5 Acres Lot
Key Details
Sold Price $399,900
Property Type Single Family Home
Sub Type Detached
Listing Status Sold
Purchase Type For Sale
Subdivision None Available
MLS Listing ID 1000222283
Sold Date 08/28/17
Style Colonial
Bedrooms 3
Full Baths 2
HOA Y/N N
Originating Board MRIS
Year Built 1836
Annual Tax Amount $1,823
Tax Year 2016
Lot Size 2.500 Acres
Acres 2.5
Property Description
GORGEOUS!! A JEFFERSON COUNTY HISTORIC LANDMARK. THIS IMMACULATE HOME HAS BEEN LOVINGLY CARED FOR AND RESTORED. FEATURES INCLUDE EXPOSED LOGS, BEAMS AND STONE HEARTH AND CHIMNEY IN DEN, GLEAMING HARDWOOD FLOORS THROUGHOUT, INCREDIBLE MASTER SUITE WITH LOGS, EXPOSED BEAMS AND FIREPLACE, UPDATED BATHROOMS AND KITCHEN W/ STAINLESS APPLIANCES, SMOKE HOUSE, AND WELL HOUSE, SCREENED PORCH!
Location
State WV
County Jefferson
Zoning 101
Rooms
Other Rooms Living Room, Dining Room, Primary Bedroom, Bedroom 2, Bedroom 3, Kitchen, Family Room, Den, Foyer, Laundry, Mud Room
Basement Outside Entrance, Other
Interior
Interior Features Kitchen - Table Space, Dining Area, Double/Dual Staircase, Wood Floors, Floor Plan - Traditional
Hot Water Electric
Heating Forced Air
Cooling Window Unit(s)
Fireplaces Number 3
Equipment Oven/Range - Electric, Refrigerator, Icemaker, Trash Compactor, Washer, Dryer, Exhaust Fan
Fireplace Y
Appliance Oven/Range - Electric, Refrigerator, Icemaker, Trash Compactor, Washer, Dryer, Exhaust Fan
Heat Source Oil
Exterior
Exterior Feature Screened, Patio(s)
View Y/N Y
Water Access N
View Pasture
Roof Type Metal
Accessibility None
Porch Screened, Patio(s)
Garage N
Private Pool N
Building
Story 3+
Sewer Septic Exists
Water Well
Architectural Style Colonial
Level or Stories 3+
Additional Building Corn Barn, Storage Barn/Shed
Structure Type Beamed Ceilings,Log Walls
New Construction N
Schools
Elementary Schools T.A. Lowery
Middle Schools Wildwood
High Schools Jefferson
School District Jefferson County Schools
Others
Senior Community No
Tax ID 190920001900000000
Ownership Fee Simple
Security Features Security System
Special Listing Condition Standard
Read Less
Want to know what your home might be worth? Contact us for a FREE valuation!

Our team is ready to help you sell your home for the highest possible price ASAP

Bought with Mary Ellen Mahoney • Long & Foster Real Estate, Inc.

