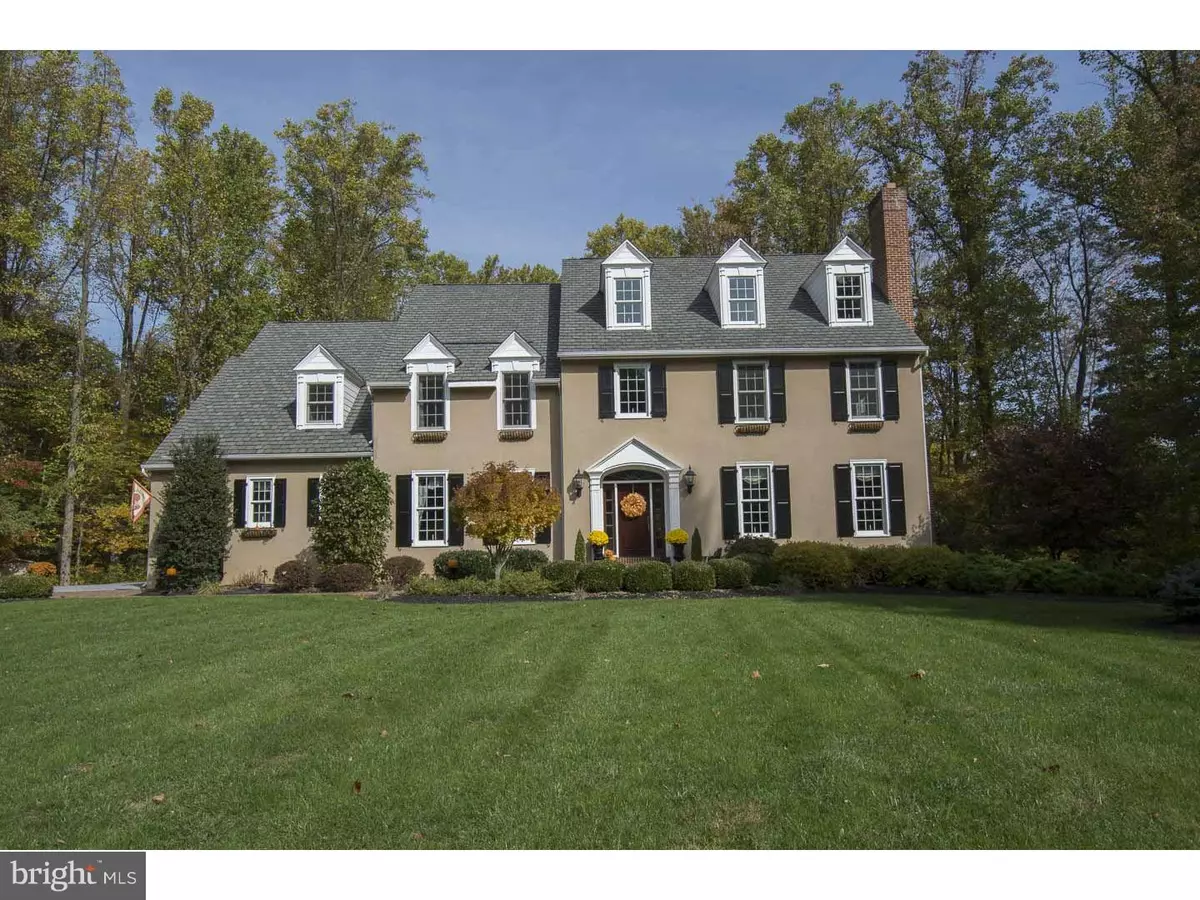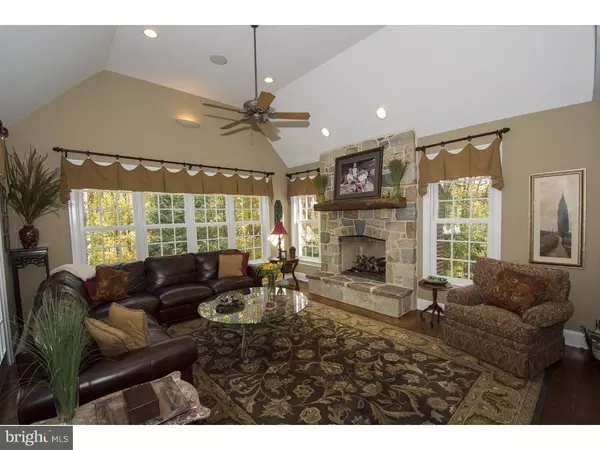$860,000
$899,900
4.4%For more information regarding the value of a property, please contact us for a free consultation.
45 DELANEY DR Downingtown, PA 19335
4 Beds
6 Baths
6,163 SqFt
Key Details
Sold Price $860,000
Property Type Single Family Home
Sub Type Detached
Listing Status Sold
Purchase Type For Sale
Square Footage 6,163 sqft
Price per Sqft $139
Subdivision Smokehouse Farms
MLS Listing ID 1003573043
Sold Date 04/13/16
Style Colonial,Farmhouse/National Folk
Bedrooms 4
Full Baths 4
Half Baths 2
HOA Y/N N
Abv Grd Liv Area 4,763
Originating Board TREND
Year Built 2005
Annual Tax Amount $12,377
Tax Year 2016
Lot Size 2.939 Acres
Acres 2.94
Lot Dimensions 314X497X430X320
Property Description
Enjoy the privacy of Charming Custom Countryside home Designed & Constructed by Builder for his family in a friendly, small neighborhood. Situated among rolling hills on 2.9 ac, open yet surrounded by woods in highly sought Downingtown Schools. Stunning 2-story Foyer w/ custom wainscoting through to upstairs plus crown molding. Crystal & Iron chandelier, Pottery Barn Colors throughout home. Top-of-the-line Kolbe & Kolbe windows w/ Grand Manor 50 year Certainteed roof. Random width site-finished Red Oak Hardwood entire 1st floor up front staircase & 2nd floor hallway, 8"baseboard trim through out & 9' 1st fl ceiling & 8 foot in basement. Enjoy coffee in the heart of this kitchen with Paradise Custom Cabinetry, nine foot granite island, granite(level 5)counter tops w/ tumbled marble backsplash. Built-in desk area, Miele double wall ovens, Thermador gas range w/ griddle, 42" Sub-Zero refrigerator, Stainless Steel sink with instant hot & Miele dishwasher plus trash compactor. Mud room w/ bead & board walls w/ custom built cubbies, Radiant heated tile floors & half bath with Blue Pearl Granite vanity. Elegant Dining room with custom wainscoting, crown molding with a beautiful crystal chandelier w/ Medallion, Family Room w/ stunning 12" Vaulted ceiling, Fieldstone raised hearth gas Fireplace & Hunter Douglas ceiling Fan. Living Rm with beautiful black marble Fireplace, crown molding, wainscoting, Office/Study has two piece chair rail, crown molding w/ built in bookcases. Walkout Basement has radiant heated flooring, built-in Bose surround theater system, gym area, Brick Fireplace, plus full bath. Second floor laundry room w/ 19x19 tile floors. Master Bath w/ radiant heated travertine stone floors w/ marble shower, Jetta whirlpool tub, double marble vanity with private toilet area. Princess bedroom w/ Hunter Douglas Fan, full bath with white marble & white tile, Third & Fourth Bedrooms have Jack and Jill bath with marble vanities, tile shower area and private toilet area. Totally open unfinished attic just waiting for you to finish. State of the art security system, Bose speaker system through out the house (family room, kitchen,dining room,study,back yard deck, garage). Brazilian Cherry hardwood Deck(16 x 24), Custom Brick & Flagstone walkways, Lower Level Flagstone terrace(14 x 15) w/ curved privacy walls, Electric dog fence. Set up for external 400 amp panel generator. Automatic circulator for instant hot water. Monthly electric average $100-$200
Location
State PA
County Chester
Area East Brandywine Twp (10330)
Zoning R1
Direction South
Rooms
Other Rooms Living Room, Dining Room, Primary Bedroom, Bedroom 2, Bedroom 3, Kitchen, Family Room, Bedroom 1, Laundry, Other, Attic
Basement Full, Fully Finished
Interior
Interior Features Primary Bath(s), Kitchen - Island, Butlers Pantry, Ceiling Fan(s), Attic/House Fan, WhirlPool/HotTub, Air Filter System, Water Treat System, Stall Shower, Breakfast Area
Hot Water Propane
Heating Gas, Propane, Forced Air, Radiant
Cooling Central A/C
Flooring Wood, Fully Carpeted, Tile/Brick, Marble
Fireplaces Type Brick, Marble, Stone, Gas/Propane
Equipment Cooktop, Oven - Double, Oven - Self Cleaning, Commercial Range, Dishwasher, Refrigerator, Disposal, Trash Compactor, Energy Efficient Appliances, Built-In Microwave
Fireplace N
Window Features Energy Efficient
Appliance Cooktop, Oven - Double, Oven - Self Cleaning, Commercial Range, Dishwasher, Refrigerator, Disposal, Trash Compactor, Energy Efficient Appliances, Built-In Microwave
Heat Source Natural Gas, Bottled Gas/Propane
Laundry Upper Floor
Exterior
Exterior Feature Deck(s), Patio(s)
Parking Features Inside Access, Garage Door Opener, Oversized
Garage Spaces 6.0
Utilities Available Cable TV
Water Access N
Roof Type Pitched,Shingle
Accessibility None
Porch Deck(s), Patio(s)
Attached Garage 3
Total Parking Spaces 6
Garage Y
Building
Lot Description Cul-de-sac, Irregular, Level, Sloping, Open, Trees/Wooded, Front Yard, Rear Yard, SideYard(s)
Story 3+
Foundation Concrete Perimeter
Sewer On Site Septic
Water Well
Architectural Style Colonial, Farmhouse/National Folk
Level or Stories 3+
Additional Building Above Grade, Below Grade
Structure Type Cathedral Ceilings,9'+ Ceilings,High
New Construction N
Schools
Elementary Schools Brandywine-Wallace
Middle Schools Downington
High Schools Downingtown High School West Campus
School District Downingtown Area
Others
Senior Community No
Tax ID 30-02 -0096.0800
Ownership Fee Simple
Security Features Security System
Acceptable Financing Conventional
Listing Terms Conventional
Financing Conventional
Read Less
Want to know what your home might be worth? Contact us for a FREE valuation!

Our team is ready to help you sell your home for the highest possible price ASAP

Bought with Julie Combs • Long & Foster Real Estate, Inc.





