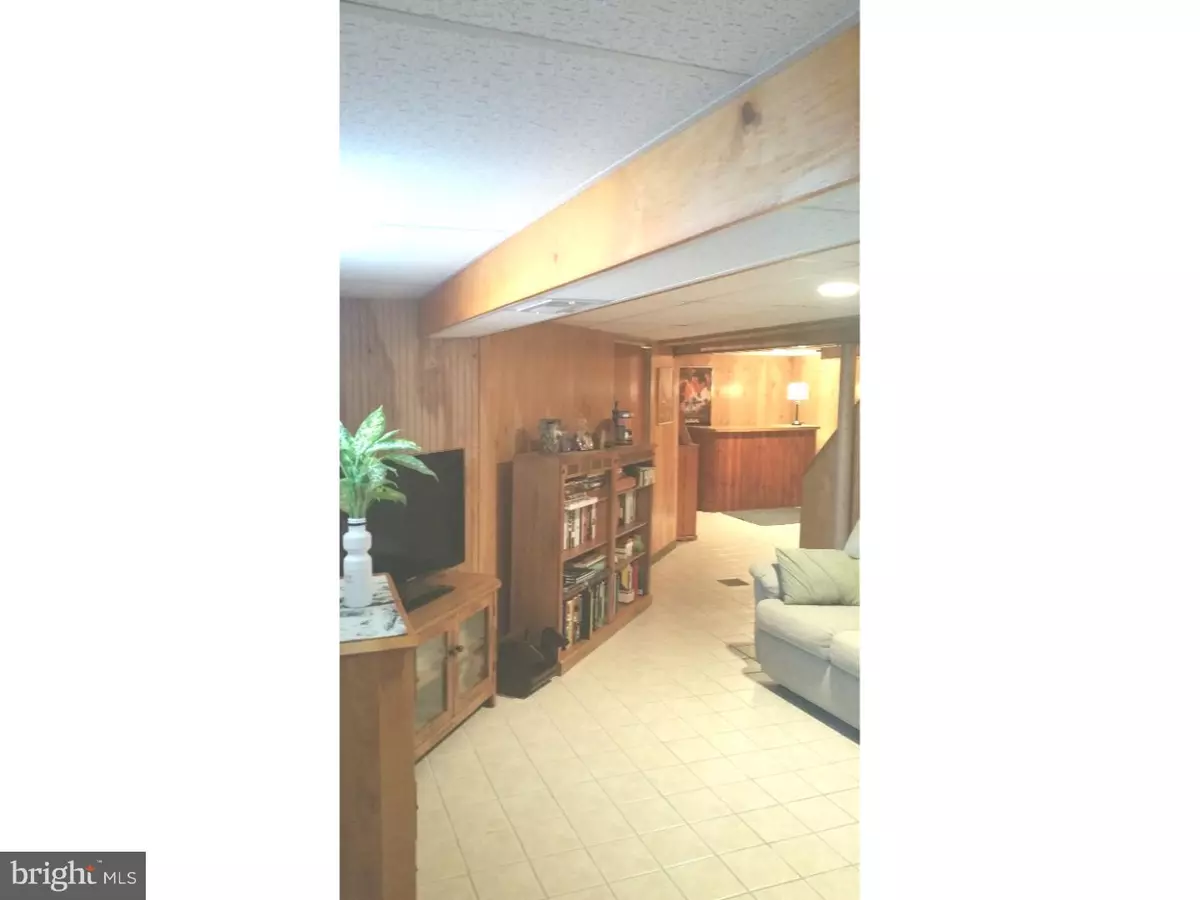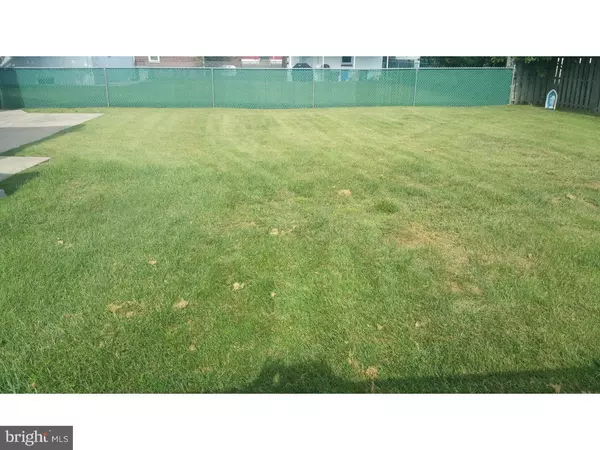$250,000
$265,000
5.7%For more information regarding the value of a property, please contact us for a free consultation.
2111 CHANDLER ST Philadelphia, PA 19152
3 Beds
2 Baths
1,806 SqFt
Key Details
Sold Price $250,000
Property Type Single Family Home
Sub Type Detached
Listing Status Sold
Purchase Type For Sale
Square Footage 1,806 sqft
Price per Sqft $138
Subdivision Rhawnhurst
MLS Listing ID 1003633145
Sold Date 01/17/17
Style Ranch/Rambler
Bedrooms 3
Full Baths 1
Half Baths 1
HOA Y/N N
Abv Grd Liv Area 1,406
Originating Board TREND
Year Built 1956
Annual Tax Amount $2,350
Tax Year 2016
Lot Size 5,562 Sqft
Acres 0.13
Lot Dimensions 50X111
Property Description
Pride of Presentation and Dedicated Maintenance Awaits You in this Natural Light Filled Single Home on a Quiet No-Through Street with Both an Entertainment Area and a Social Area within the Recreation Room Hardwood Floors Throughout a 45' x 50' Grass Backyard with a Cyclone Privacy Fence and a Multiple Vehicle Private Driveway ! MAIN LEVEL > Living Room with 3 windows and pleated shades Dining Room with 2 windows and pleated shades eat-in Kitchen with washable counters, back splashes and flooring, 2 windows, a Kenmore top freezer refrigerator, a Caloric electric counter top cooking range, stainless steel basin, 2 work stations, Magic Chef electric wall oven and an exit to the rear patio with access to electricity, water and a yard light Main Level Hallway leads to the Master Bedroom with 2 windows and a double closet Bed Room # 2 with 2 windows and a single closet Bed Room # 3 with 2 windows and a double closet tiled Bath Room with an indoor Linen closet which has a panel access door to an insulated attic, a new fiberglass tub and shower surround in 2013, a double vanity and a medicine cabinet with lighting. LOWER LEVEL a multi-purpose Recreation Room having : a Social Gathering Area with recessed lights and ceramic tiled floor surrounding a portable dry bar, 4 storage closets with an alcove, inside access to the garage with access to water and electric, remote control door and built-in shelving and a motion sensor driver , an enclosed Hallway with a Maytag Ensignia Commercial Quality Stainless Steel Tub / Super Size Capacity / Quiet Series 200 / 4 Speed Select / 18 Cycles washing machine attached to a fiberglass laundry tub, storage space and a Powder Room AND THEN : a ceramic floor tiled Entertainment Area for your movie theater lounge, office, etc., that exits to the backyard and also has a Utility Room with a Customaire gas house heater, Carrier central air conditioner, Bradford-White 40 gallon gas water heater, a Maytag Commercial Technology electric clothes dryer with exterior lint exhaust and even more storage space. ALSO > a stone retaining wall with weep holes shingled roof double pane, capped tilt-in and glass block jalousie windows ADT security system and even MORE : a 1 Year Home Protection Plan included !
Location
State PA
County Philadelphia
Area 19152 (19152)
Zoning RSA3
Direction South
Rooms
Other Rooms Living Room, Dining Room, Primary Bedroom, Bedroom 2, Kitchen, Family Room, Bedroom 1, Other, Attic
Basement Partial, Outside Entrance, Drainage System
Interior
Interior Features Wet/Dry Bar, Kitchen - Eat-In
Hot Water Natural Gas
Heating Gas, Forced Air
Cooling Central A/C
Flooring Wood, Tile/Brick
Equipment Cooktop, Oven - Wall
Fireplace N
Window Features Energy Efficient
Appliance Cooktop, Oven - Wall
Heat Source Natural Gas
Laundry Lower Floor
Exterior
Exterior Feature Patio(s)
Parking Features Inside Access, Garage Door Opener
Garage Spaces 3.0
Fence Other
Utilities Available Cable TV
Water Access N
Roof Type Shingle
Accessibility None
Porch Patio(s)
Attached Garage 1
Total Parking Spaces 3
Garage Y
Building
Lot Description Rear Yard
Story 1.5
Sewer Public Sewer
Water Public
Architectural Style Ranch/Rambler
Level or Stories 1.5
Additional Building Above Grade, Below Grade
New Construction N
Schools
School District The School District Of Philadelphia
Others
Senior Community No
Tax ID 561508600
Ownership Fee Simple
Security Features Security System
Read Less
Want to know what your home might be worth? Contact us for a FREE valuation!

Our team is ready to help you sell your home for the highest possible price ASAP

Bought with Xiao Rong Huang • Premium Realty Castor Inc





