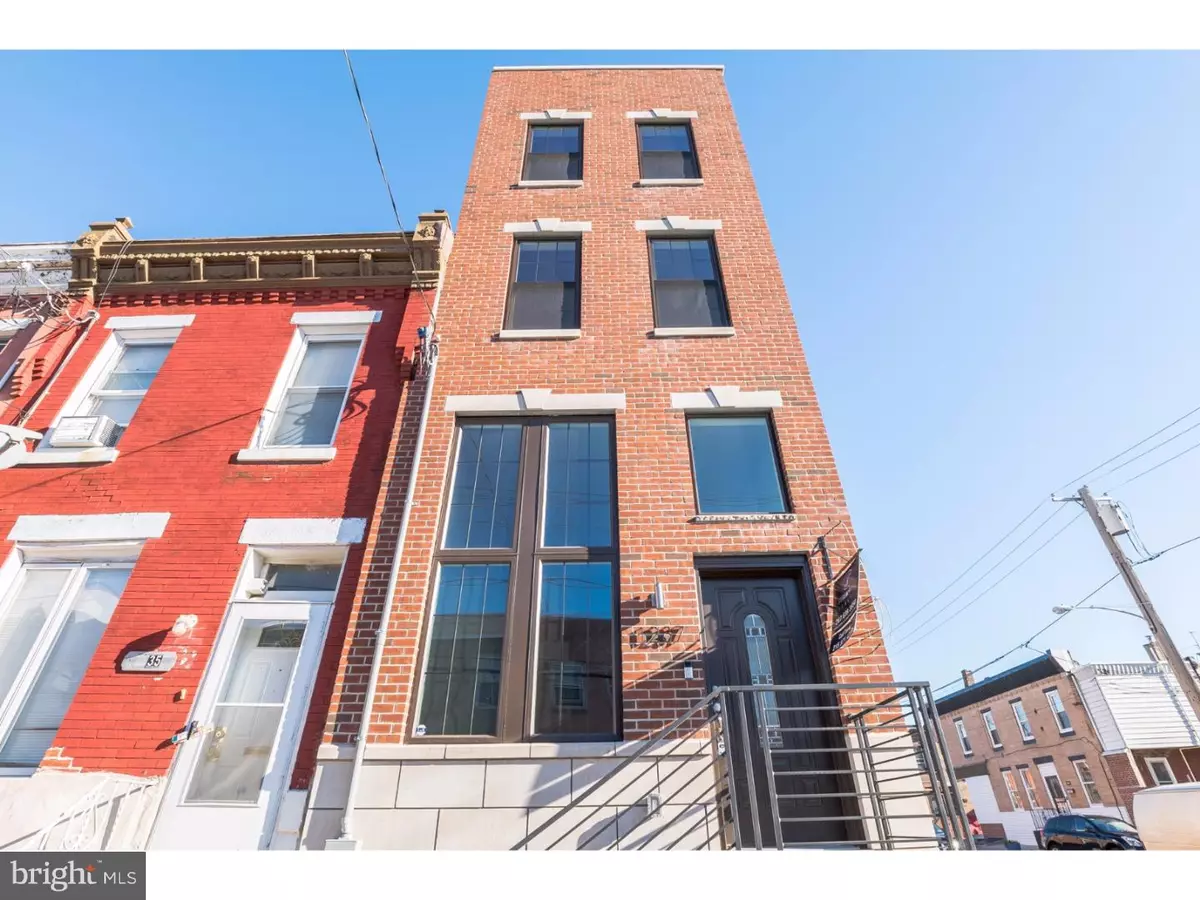$287,000
$275,000
4.4%For more information regarding the value of a property, please contact us for a free consultation.
1419 N 7TH ST #1 Philadelphia, PA 19122
3 Beds
3 Baths
1,496 Sqft Lot
Key Details
Sold Price $287,000
Property Type Single Family Home
Sub Type Unit/Flat/Apartment
Listing Status Sold
Purchase Type For Sale
Subdivision Olde Kensington
MLS Listing ID 1003634447
Sold Date 07/01/17
Style Contemporary
Bedrooms 3
Full Baths 3
HOA Fees $293/mo
HOA Y/N N
Originating Board TREND
Year Built 2016
Annual Tax Amount $440
Tax Year 2017
Lot Size 1,496 Sqft
Acres 0.03
Lot Dimensions 17X88
Property Description
New construction in the up and coming Old Kensington neighborhood! North of Northern Liberties and to the West of Fishtown! This unit is a must see!!! 2 Level condo with 3 BEDROOMS AND 3 BATHROOMS. Beautiful hardwood floors will great you when walking into the front door and a large opening living room and kitchen is great for entertaining and top of the line cabinetry features all "soft close" drawers.! Our stunning finishes grab your attention, beautiful quartz counter-tops, stainless steel appliances, recessed lighting. The main level also features a bedroom and bathroom with walk-in closet. Downstairs you will find two more bedrooms with bathrooms attached, laundry room, and additional storage space. DRIVE BY ONLY PROJECT EXPECTED TO BE COMPLETED IN 4-6 MONTHS.... Set up a meeting today!! Early buyers have the option to make selections!!! Pictures shown are from completed projects by the builder.
Location
State PA
County Philadelphia
Area 19122 (19122)
Zoning RM1
Rooms
Other Rooms Living Room, Primary Bedroom, Bedroom 2, Kitchen, Bedroom 1
Basement Full
Interior
Interior Features Kitchen - Eat-In
Hot Water Natural Gas
Heating Gas
Cooling Central A/C
Fireplace N
Heat Source Natural Gas
Laundry Lower Floor
Exterior
Water Access N
Accessibility None
Garage N
Building
Story 3+
Sewer Public Sewer
Water Public
Architectural Style Contemporary
Level or Stories 3+
New Construction Y
Schools
School District The School District Of Philadelphia
Others
Senior Community No
Tax ID 202001100
Ownership Condominium
Read Less
Want to know what your home might be worth? Contact us for a FREE valuation!

Our team is ready to help you sell your home for the highest possible price ASAP

Bought with Victor N Dangelo • Realty Mark Cityscape





