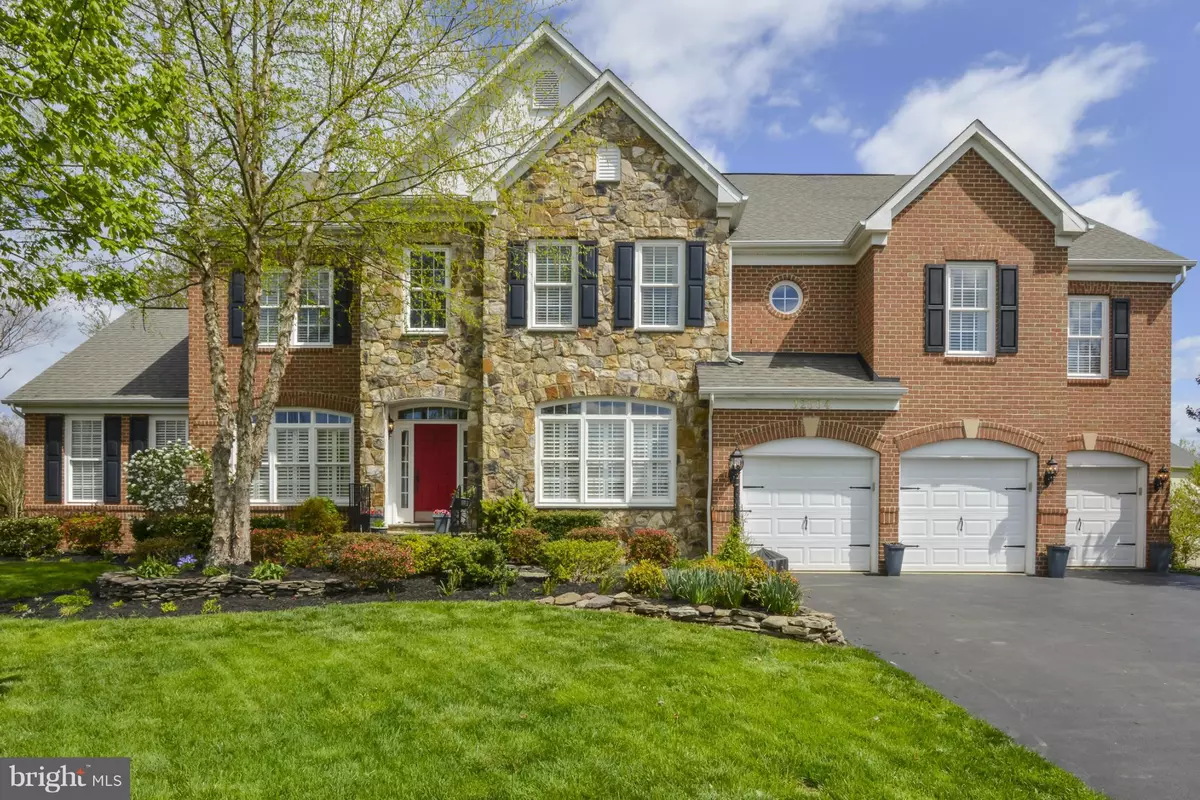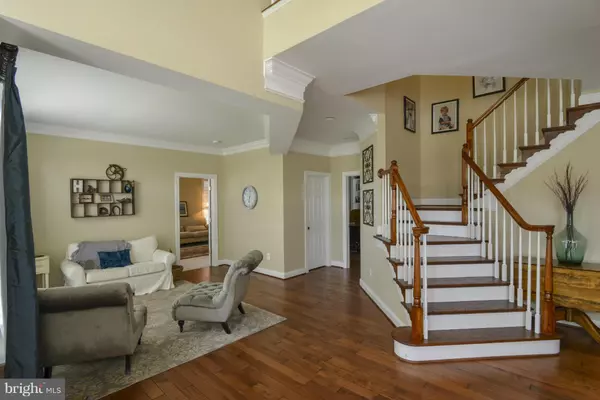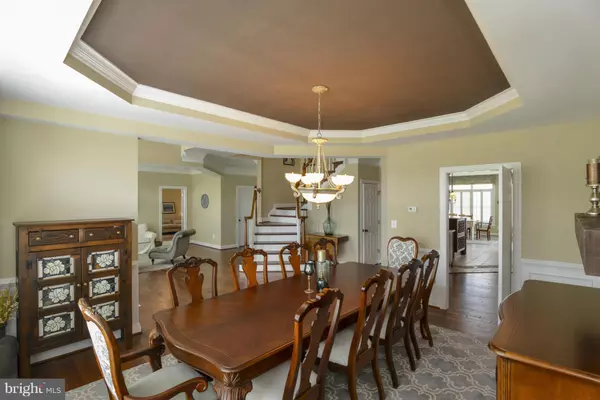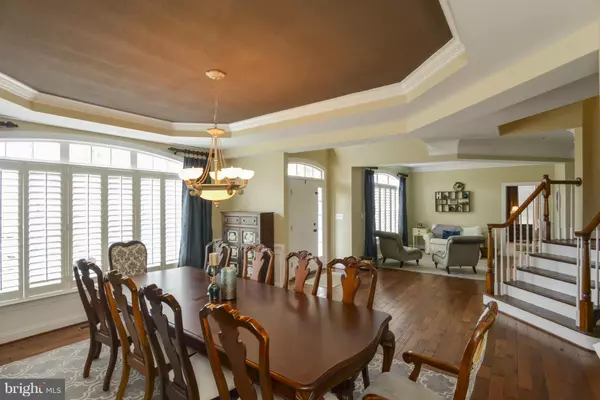$690,000
$699,000
1.3%For more information regarding the value of a property, please contact us for a free consultation.
12504 IDLEWOOD PARK CT Bristow, VA 20136
6 Beds
6 Baths
0.35 Acres Lot
Key Details
Sold Price $690,000
Property Type Single Family Home
Sub Type Detached
Listing Status Sold
Purchase Type For Sale
Subdivision Pembrooke
MLS Listing ID 1000238005
Sold Date 06/25/15
Style Colonial
Bedrooms 6
Full Baths 5
Half Baths 1
HOA Fees $89/mo
HOA Y/N Y
Originating Board MRIS
Year Built 2004
Annual Tax Amount $7,909
Tax Year 2014
Lot Size 0.350 Acres
Acres 0.35
Property Description
PERFECTION...CUSTOM BLDR ROCKY GORGE'S LIMITED EDITION - THE BALMORAL NOW AVAILABLE - STUNNING 7000+SQFT, 3 CAR GARAGE, STONE FRONT 6BR/5.5 BATH !! ATRIUM FLOOR PLAN *CHEF'S KITCHEN W/GRANITE & SS APPLIANCES*STONE FIREPLACE*HW THROUGHOUT*DUAL STAIRS*1st FLOOR IN-LAW SUITE & 5BD ON UPPER LEVEL INCL SPECTACULAR MASTER BR SUITE *CUL-DE-SAC LOCATION ON ONE OF THE MOST BEAUTIFULLY MANICURED LOT!
Location
State VA
County Prince William
Zoning R4
Rooms
Other Rooms Living Room, Dining Room, Primary Bedroom, Bedroom 2, Bedroom 3, Bedroom 4, Bedroom 5, Kitchen, Family Room, Bedroom 6
Basement Outside Entrance, Connecting Stairway, Daylight, Full, Daylight, Partial, Partially Finished, Rear Entrance, Walkout Level, Sump Pump
Main Level Bedrooms 1
Interior
Interior Features Breakfast Area, Kitchen - Island, Combination Kitchen/Living, Other, Kitchen - Eat-In, Crown Moldings, Curved Staircase, Double/Dual Staircase, Upgraded Countertops, Primary Bath(s), Window Treatments, Wood Floors, Recessed Lighting, Floor Plan - Open
Hot Water Natural Gas
Heating Forced Air
Cooling Central A/C, Ceiling Fan(s), Attic Fan
Fireplaces Number 1
Fireplaces Type Fireplace - Glass Doors
Equipment Washer/Dryer Hookups Only, Cooktop, Dishwasher, Disposal, Exhaust Fan, Freezer, Icemaker, Microwave, Oven - Double
Fireplace Y
Window Features Double Pane,Screens
Appliance Washer/Dryer Hookups Only, Cooktop, Dishwasher, Disposal, Exhaust Fan, Freezer, Icemaker, Microwave, Oven - Double
Heat Source Natural Gas
Exterior
Parking Features Garage Door Opener
Garage Spaces 3.0
Community Features Covenants
Amenities Available Basketball Courts, Bike Trail, Common Grounds, Community Center, Exercise Room, Fitness Center, Jog/Walk Path, Lake, Party Room, Picnic Area, Pool - Outdoor, Swimming Pool, Tennis Courts, Tot Lots/Playground
Water Access N
Roof Type Asphalt
Accessibility None
Attached Garage 3
Total Parking Spaces 3
Garage Y
Private Pool N
Building
Story 3+
Sewer Public Sewer
Water Public
Architectural Style Colonial
Level or Stories 3+
Structure Type 9'+ Ceilings,High
New Construction N
Schools
School District Prince William County Public Schools
Others
HOA Fee Include Common Area Maintenance,Pool(s),Reserve Funds,Road Maintenance,Sewer
Senior Community No
Tax ID 234636
Ownership Fee Simple
Security Features Smoke Detector,Motion Detectors,Monitored,Security System
Special Listing Condition Standard
Read Less
Want to know what your home might be worth? Contact us for a FREE valuation!

Our team is ready to help you sell your home for the highest possible price ASAP

Bought with Howard J Swede • Keller Williams Realty/Lee Beaver & Assoc.





