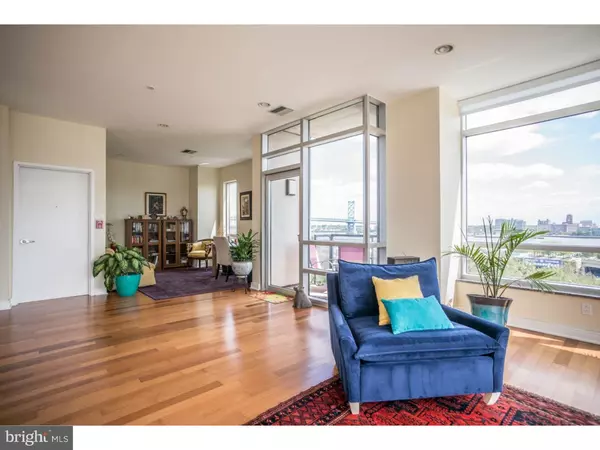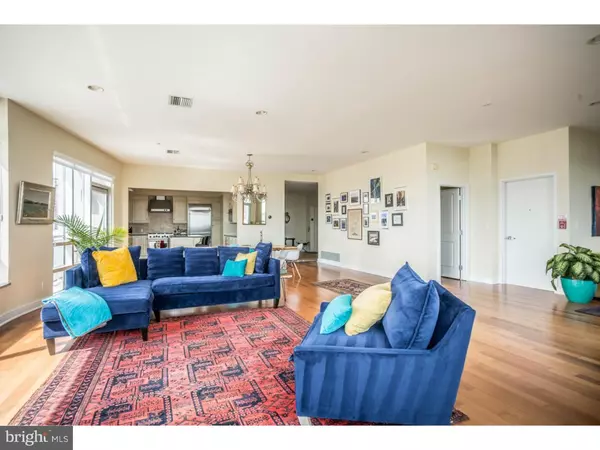$1,225,000
$1,399,000
12.4%For more information regarding the value of a property, please contact us for a free consultation.
110 S FRONT ST #600 Philadelphia, PA 19106
2 Beds
3 Baths
2,740 SqFt
Key Details
Sold Price $1,225,000
Property Type Single Family Home
Sub Type Unit/Flat/Apartment
Listing Status Sold
Purchase Type For Sale
Square Footage 2,740 sqft
Price per Sqft $447
Subdivision Old City
MLS Listing ID 1003642741
Sold Date 06/02/17
Style Contemporary
Bedrooms 2
Full Baths 2
Half Baths 1
HOA Fees $996/mo
HOA Y/N N
Abv Grd Liv Area 2,740
Originating Board TREND
Year Built 2006
Annual Tax Amount $15,226
Tax Year 2017
Property Description
Welcome to unit 600 at The Beaumont; a spectacular condominium in one of Philadelphia's most unique luxury buildings. Unit 600 encompasses the entire 6th floor of the building, giving the owner three walls of windows and complete wall to wall privacy from neighbors. Solid concrete flooring between each level provides excellent noise silencing between units. Entrance to this grand residence is via private fob operated elevator which opens up directly into the foyer of the unit. Stepping out of the elevator into the living room you will be greeted by incredible panoramic vistas of both river and city, completely unique to your floor. This expansive open living area offers a large dining area, living room seating, and an additional seating area perfect for an office or library, completed with a half bath. A balcony off the living room provides beautiful river and bridge views both day and night. The kitchen is connected from the dining area and has ample storage, pantry and counter space, a deluxe set of stainless steel appliances, beautiful counter tops with extra prep space, a reverse osmosis water filtration system and built in breakfast bar. There is a second balcony off the dining room and kitchen for a south facing vista. Separate from the elevator shaft and the entertaining spaces in the house, the 2 large bedrooms in this unit are down the hall from the foyer each of the bedrooms is a suite with their own private full bath. The main bedroom features a large walk in closet and a bath with double vanity, large pantry, a tilted shower, and a separate whirlpool tub for soaking. The third balcony of the unit faces west and is shared by the two bedrooms. The hallway has a large utility storage closet, a laundry pantry and hall coat closet. Unit 600 has beautiful hardwood floors throughout, 1 car garage parking in the building and a 24 hour virtual doorman. What's more, the Beaumont is a pet friendly building with a gated dog park across the street. With easy access to 676, 95 and steps away from the best restaurants Olde City and Society Hill have to offer, unit 600 offers you nearly 3,000 square feet of boutique luxury living without compromising city life!
Location
State PA
County Philadelphia
Area 19106 (19106)
Zoning CMX3
Rooms
Other Rooms Living Room, Dining Room, Primary Bedroom, Kitchen, Bedroom 1
Interior
Interior Features Primary Bath(s), Kitchen - Island, Central Vacuum, Sprinkler System, Water Treat System, Elevator, Breakfast Area
Hot Water Natural Gas
Heating Gas, Forced Air
Cooling Central A/C
Flooring Wood
Equipment Built-In Range, Dishwasher, Disposal, Energy Efficient Appliances, Built-In Microwave
Fireplace N
Appliance Built-In Range, Dishwasher, Disposal, Energy Efficient Appliances, Built-In Microwave
Heat Source Natural Gas
Laundry Main Floor
Exterior
Exterior Feature Balcony
Parking Features Garage Door Opener
Garage Spaces 2.0
View Y/N Y
View Water
Accessibility None
Porch Balcony
Total Parking Spaces 2
Garage N
Building
Lot Description Corner
Sewer Public Sewer
Water Public
Architectural Style Contemporary
Additional Building Above Grade
Structure Type 9'+ Ceilings
New Construction N
Schools
School District The School District Of Philadelphia
Others
HOA Fee Include Common Area Maintenance,Ext Bldg Maint,Snow Removal,All Ground Fee
Senior Community No
Tax ID 888030630
Ownership Condominium
Security Features Security System
Acceptable Financing Conventional
Listing Terms Conventional
Financing Conventional
Read Less
Want to know what your home might be worth? Contact us for a FREE valuation!

Our team is ready to help you sell your home for the highest possible price ASAP

Bought with Jennifer A Rinella • BHHS Fox & Roach-Rosemont





