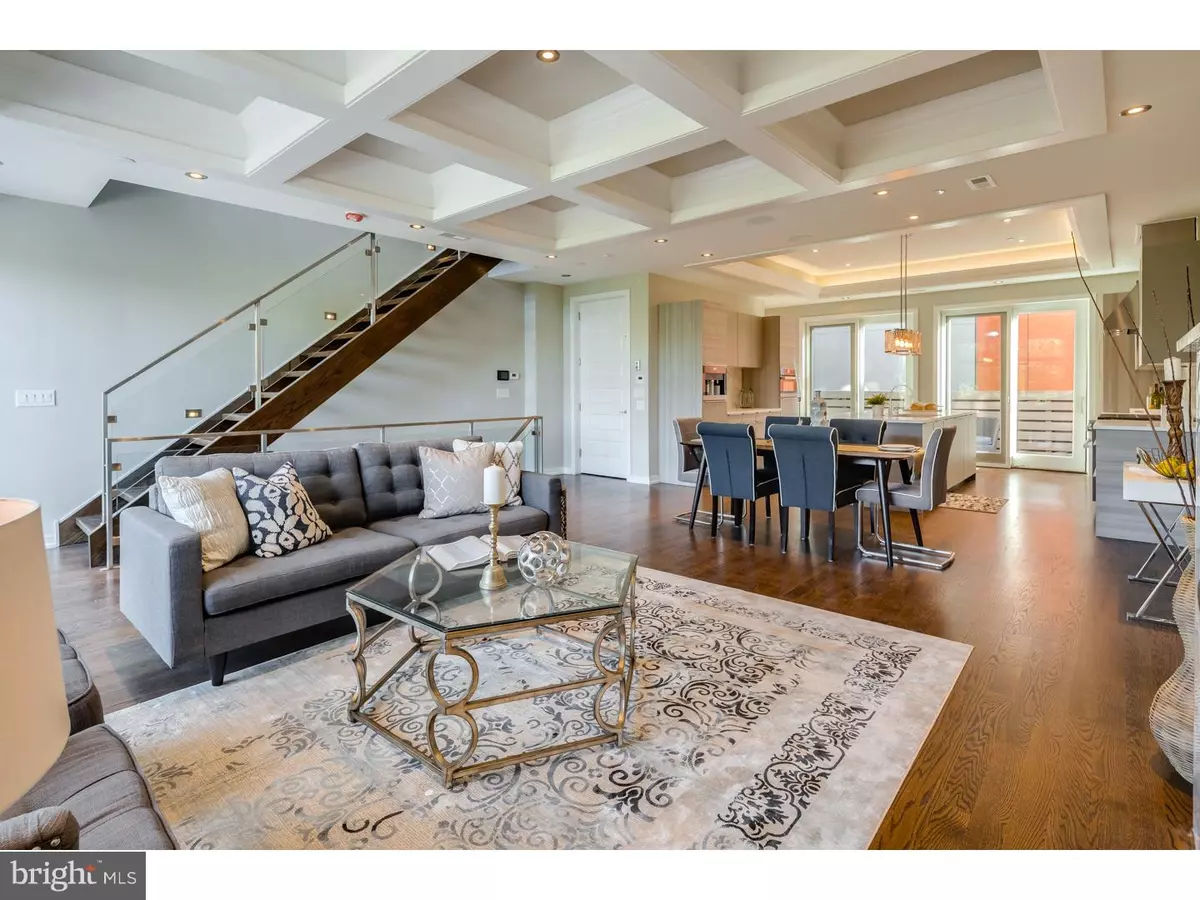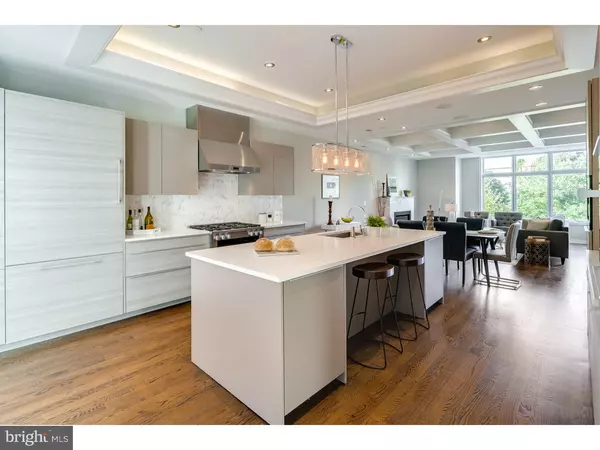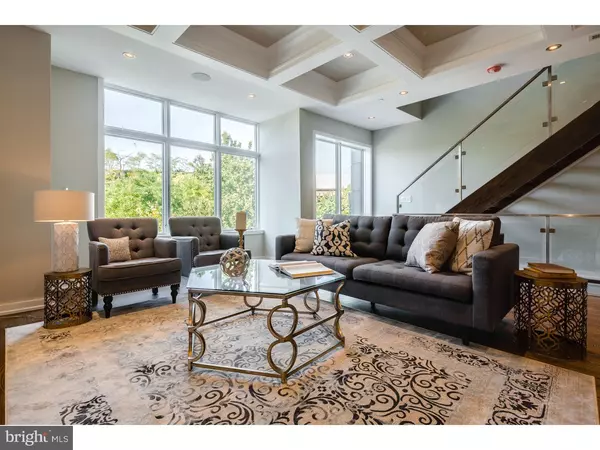$1,396,300
$1,500,000
6.9%For more information regarding the value of a property, please contact us for a free consultation.
150 VINE ST Philadelphia, PA 19106
5 Beds
6 Baths
5,250 SqFt
Key Details
Sold Price $1,396,300
Property Type Townhouse
Sub Type Interior Row/Townhouse
Listing Status Sold
Purchase Type For Sale
Square Footage 5,250 sqft
Price per Sqft $265
Subdivision Old City
MLS Listing ID 1003642847
Sold Date 04/28/17
Style Traditional
Bedrooms 5
Full Baths 5
Half Baths 1
HOA Y/N N
Abv Grd Liv Area 5,250
Originating Board TREND
Year Built 2016
Annual Tax Amount $1,044
Tax Year 2017
Lot Size 1,183 Sqft
Acres 0.03
Lot Dimensions 24X50
Property Description
Spectacular new homes with every amenity imaginable at only $342/sf! Riverside Luxury Townhomes have 5,200+ square feet of living space built by a meticulous custom home builder. Features include 2-car garages, approved tax abatement's ($1044 /2016 annual taxes), theater rooms, a 6-stop elevator, 3 zoned HVAC systems, smart home technology systems and 4 outdoor spaces including an amazing roof deck. Each home has 4 to 5 bedroom layouts plus bonus rooms, five full bathrooms, and one half bathroom. The master bedroom suites occupy an entire floor of each home and are to die for! The master baths are enormous with designer oval soaking tubs, open tiled European shower rooms, perfect tile choices and dual vanities crafted by Porcelanosa. The master bedroom levels also have two walk in closets with custom shelving and large sun-drenched sleeping areas with over-sized windows. The kitchen is a true masterpiece with Poggen Pohl cabinetry, Silestone counters, top of the line Miele appliances and a huge island for entertaining and dining. These homes are an example of expert old world craftsmanship that is difficult to replicate, with accent lighted crown moldings in the kitchens and coffered ceilings in the living areas. The living rooms also have gas fireplaces, several floor to ceiling windows, elegant hardwood floors and designer wood staircases with iron and glass railing system right out of Architectural Digest magazine. Too much to mention in one short summary!! The lower levels are accentuated by theater rooms, a full bathroom and home gym. The smart home system includes a security alarm, video intercom system and a home automation system. Each bedroom is spacious and has large closets and tons of natural light. Every bathroom is unique with designer fixtures and perfect tilework. The craftsmanship in these homes is stunning. The roof decks are over 60 feet high and have unobstructed views of the Delaware River and Ben Franklin Bridge to the East and of the city's amazing skyline to the West. These enormous roof decks are properly supported to hold a full size hot tub, and are equipped with gas lines, electric and running water. Riverside Luxury Townhomes are located in Philadelphia's most historic neighborhood. Walk the cobblestone streets to some of the city's best restaurants and boutiques. The homes are bordered by a park and have easy access to major thoroughfares.
Location
State PA
County Philadelphia
Area 19106 (19106)
Zoning CMX3
Rooms
Other Rooms Living Room, Primary Bedroom, Bedroom 2, Bedroom 3, Kitchen, Bedroom 1
Basement Full, Fully Finished
Interior
Interior Features Kitchen - Eat-In
Hot Water Natural Gas
Heating Gas
Cooling Central A/C
Fireplaces Number 1
Fireplace Y
Heat Source Natural Gas
Laundry Upper Floor
Exterior
Exterior Feature Deck(s), Roof, Patio(s), Porch(es)
Garage Spaces 4.0
Water Access N
Accessibility None
Porch Deck(s), Roof, Patio(s), Porch(es)
Attached Garage 2
Total Parking Spaces 4
Garage Y
Building
Story 3+
Sewer Public Sewer
Water Public
Architectural Style Traditional
Level or Stories 3+
Additional Building Above Grade
New Construction Y
Schools
School District The School District Of Philadelphia
Others
Senior Community No
Tax ID 052213430
Ownership Fee Simple
Read Less
Want to know what your home might be worth? Contact us for a FREE valuation!

Our team is ready to help you sell your home for the highest possible price ASAP

Bought with Stephen Seguiti • Realty Mark Associates - KOP





