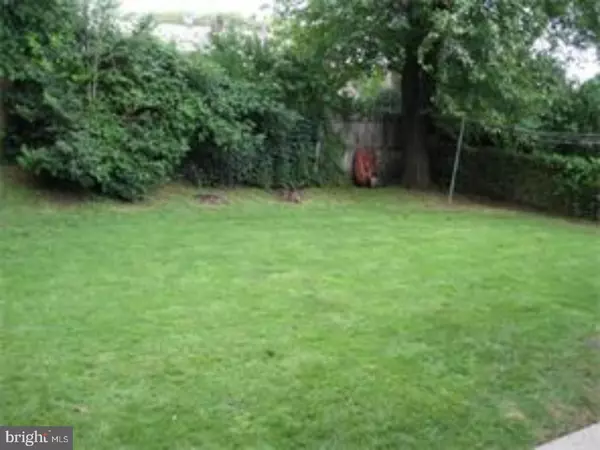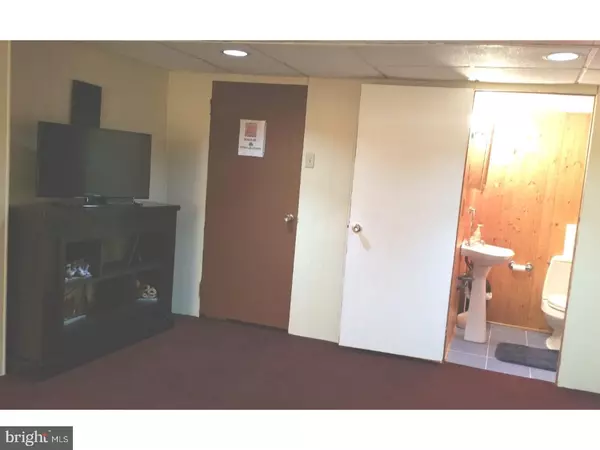$215,000
$229,000
6.1%For more information regarding the value of a property, please contact us for a free consultation.
2131-33 CHANDLER ST Philadelphia, PA 19152
3 Beds
2 Baths
1,200 SqFt
Key Details
Sold Price $215,000
Property Type Single Family Home
Sub Type Detached
Listing Status Sold
Purchase Type For Sale
Square Footage 1,200 sqft
Price per Sqft $179
Subdivision Rhawnhurst
MLS Listing ID 1003650887
Sold Date 06/09/17
Style Ranch/Rambler
Bedrooms 3
Full Baths 1
Half Baths 1
HOA Y/N N
Abv Grd Liv Area 980
Originating Board TREND
Year Built 1953
Annual Tax Amount $2,553
Tax Year 2017
Lot Size 5,563 Sqft
Acres 0.13
Lot Dimensions 50X111
Property Description
Freshly Painted and Centrally Air Conditioned Stone Single Rancher with Finished Hardwood Floors, Eat-in Kitchen, Recreation Room or Bed Room # 4, Rear Grass Yard, 2 Patios and Inside Access to the Garage ! MAIN STORY : a Living Room with a tiled Foyer, double paned bay window and a coat closet a modern Kitchen with brand new Kenmore > refrigerator, microwave oven, dishwasher and gas range / oven, tiled backsplash, tiled floor, electric outlets at work stations, knotty pine walls, floor to ceiling pantry, and an exit to the rear grass yard with a covered patio the Main Bed Room has a double closet Bed Room # 2 has a double closet Bed Room # 3 has a double closet. HALLWAY has a Linen Closet for the Bath Room which is ceramic tiled from floor to ceiling, has a brand new pedestal basin, glass block jalousie window for privacy and shower steam ventilation. LOWER STORY offers your choice of a Recreation Room or Bed Room # 4 as it has its own secure glass block windows, shelved walk-in cedar closet and a Powder Room. Laundry / Utility Room has a ceramic tiled floor with a drain, a Whirlpool washing machine, a Maytag Oversize Capacity gas clothes dryer vented to the exterior, storage under the staircase, GE Profile 40 gallon gas water heater, Sears house heater and an inside access to the Garage. THIS HOUSE ALSO FEATURES : double pane windows thru/out, private driveway parking for 2 cars and a garage, dual front lawn lamp posts, front fenced patio, an awning covered flagstone rear patio and rear grass yard.
Location
State PA
County Philadelphia
Area 19152 (19152)
Zoning RSA3
Rooms
Other Rooms Living Room, Primary Bedroom, Bedroom 2, Kitchen, Family Room, Bedroom 1, Other, Attic
Basement Partial, Outside Entrance
Interior
Interior Features Butlers Pantry, Kitchen - Eat-In
Hot Water Natural Gas
Heating Gas, Forced Air
Cooling Central A/C
Flooring Wood, Tile/Brick
Equipment Dishwasher, Disposal, Built-In Microwave
Fireplace N
Window Features Bay/Bow,Replacement
Appliance Dishwasher, Disposal, Built-In Microwave
Heat Source Natural Gas
Laundry Lower Floor
Exterior
Exterior Feature Patio(s)
Parking Features Inside Access
Garage Spaces 3.0
Fence Other
Utilities Available Cable TV
Water Access N
Accessibility None
Porch Patio(s)
Attached Garage 1
Total Parking Spaces 3
Garage Y
Building
Lot Description Rear Yard
Story 1.5
Sewer Public Sewer
Water Public
Architectural Style Ranch/Rambler
Level or Stories 1.5
Additional Building Above Grade, Below Grade
New Construction N
Schools
School District The School District Of Philadelphia
Others
Senior Community No
Tax ID 561509200
Ownership Fee Simple
Security Features Security System
Read Less
Want to know what your home might be worth? Contact us for a FREE valuation!

Our team is ready to help you sell your home for the highest possible price ASAP

Bought with Sergio Pinto • Aarch Realty





