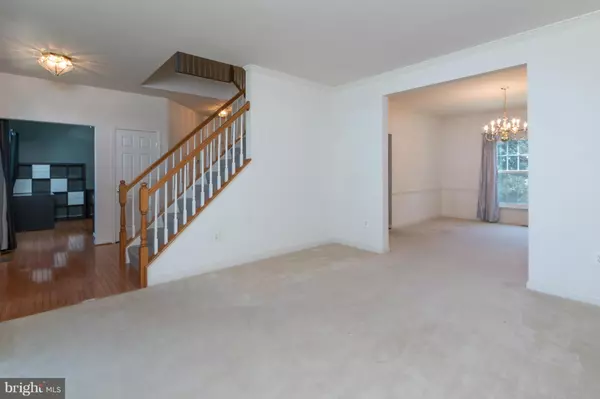$422,400
$435,000
2.9%For more information regarding the value of a property, please contact us for a free consultation.
8866 TENBURY CT Bristow, VA 20136
4 Beds
3 Baths
2,596 SqFt
Key Details
Sold Price $422,400
Property Type Single Family Home
Sub Type Detached
Listing Status Sold
Purchase Type For Sale
Square Footage 2,596 sqft
Price per Sqft $162
Subdivision Sheffield Manor
MLS Listing ID 1000265915
Sold Date 02/08/16
Style Colonial
Bedrooms 4
Full Baths 2
Half Baths 1
HOA Fees $69/mo
HOA Y/N Y
Abv Grd Liv Area 2,596
Originating Board MRIS
Year Built 1999
Annual Tax Amount $5,104
Tax Year 2014
Lot Size 0.276 Acres
Acres 0.28
Property Description
Wonderful & rare opportunity to own a gorgeous 4BR, 2.5BA SF home on a fabulous wooded lot with a view of water!! Main-lvl office, huge fam. room, brand new (never been used) SS oven, dishwasher and built-in micro, fridge only 1 year old, newer roof, new A/C unit, ALL windows and sliding glass doors replaced recently, huge deck, in-ground sprinkler system, large flat back yard backs to trees/pond
Location
State VA
County Prince William
Zoning R4
Rooms
Basement Outside Entrance, Rear Entrance, Daylight, Partial, Unfinished, Walkout Level
Interior
Interior Features Family Room Off Kitchen, Kitchen - Table Space, Dining Area, Kitchen - Eat-In, Primary Bath(s)
Hot Water Natural Gas
Heating Floor Furnace
Cooling Central A/C
Fireplaces Number 1
Fireplaces Type Gas/Propane
Equipment Dishwasher, Disposal, Dryer, Humidifier, Microwave, Oven/Range - Gas, Washer
Fireplace Y
Appliance Dishwasher, Disposal, Dryer, Humidifier, Microwave, Oven/Range - Gas, Washer
Heat Source Natural Gas
Exterior
Parking Features Garage Door Opener
Garage Spaces 2.0
Amenities Available Basketball Courts, Club House, Common Grounds, Pool - Outdoor, Tennis Courts, Tot Lots/Playground
Waterfront Description None
View Y/N Y
Water Access N
View Water
Accessibility None
Attached Garage 2
Total Parking Spaces 2
Garage Y
Private Pool N
Building
Story 3+
Sewer Public Sewer
Water Public
Architectural Style Colonial
Level or Stories 3+
Additional Building Above Grade, Below Grade
New Construction N
Others
Senior Community No
Tax ID 201144
Ownership Fee Simple
Special Listing Condition Standard
Read Less
Want to know what your home might be worth? Contact us for a FREE valuation!

Our team is ready to help you sell your home for the highest possible price ASAP

Bought with Stephen T Bradley • Bradley Group Realtors





